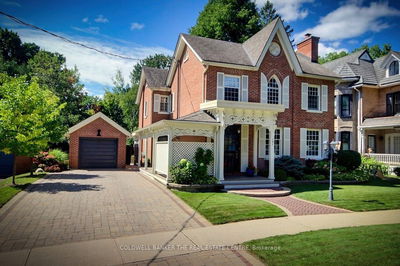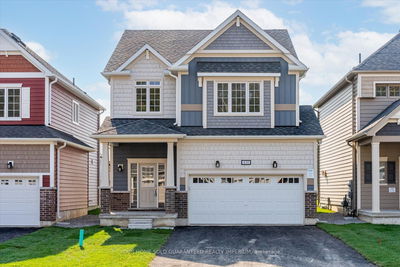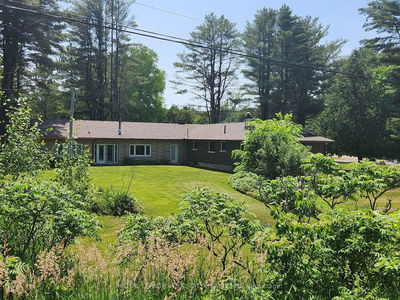1111 Whitehead Farm
| Gravenhurst
$2,499,000.00
Listed 28 days ago
- 4 bed
- 2 bath
- - sqft
- 14.0 parking
- Detached
Instant Estimate
$2,367,736
-$131,264 compared to list price
Upper range
$2,803,537
Mid range
$2,367,736
Lower range
$1,931,935
Property history
- Now
- Listed on Sep 10, 2024
Listed for $2,499,000.00
28 days on market
- May 16, 2024
- 5 months ago
Expired
Listed for $2,550,000.00 • 3 months on market
- Apr 24, 2024
- 6 months ago
Terminated
Listed for $2,999,000.00 • 22 days on market
Location & area
Schools nearby
Home Details
- Description
- Boasting pride of ownership with many recent upgrades is this 4 bedroom Cottage sitting on the shore of Lake Muskoka with Year-Round access. Features include Double Car Garage with new insulation & drywall, Generac Generator that powers the entire cottage during a hydro outage, new & beautifully finished 'Muskoka Room' over looking the Lake with Lumon Retractable Doors/Windows + Electric Fireplace, Spacious Kitchen with Quartz Counters, Apron Sink, Underlit Maple Cabinets + Breakfast Bar! Other Features Include Soaring Vaulted Ceilings & Windows that offer a ton of natural sunlight + water views from the Living/Dining Room Combination. Upper Level offers 2 additional bedrooms + 4 pc bathroom. Lower Level offers an additional bedroom, generous living space, 2 fireplaces. (wood/propane) and walk out. Mere minutes to Downtown Gravenhurst + the Wharf. Enjoy what Muskoka has to offer at 1111 Whitehead Farm Road! Cozy up by one of the 3 fireplaces, enjoy the hydropool hot tub, boat, swim or fish in the summer time. The opportunities are endless here!
- Additional media
- https://www.youtube.com/watch?v=Ai7eC37EeKI
- Property taxes
- $7,482.63 per year / $623.55 per month
- Basement
- Fin W/O
- Year build
- -
- Type
- Detached
- Bedrooms
- 4
- Bathrooms
- 2
- Parking spots
- 14.0 Total | 2.0 Garage
- Floor
- -
- Balcony
- -
- Pool
- None
- External material
- Board/Batten
- Roof type
- -
- Lot frontage
- -
- Lot depth
- -
- Heating
- Baseboard
- Fire place(s)
- Y
- Main
- Living
- 14’12” x 8’12”
- Dining
- 14’12” x 8’12”
- Kitchen
- 9’12” x 10’12”
- Sunroom
- 22’12” x 11’12”
- Bathroom
- 5’12” x 7’12”
- Prim Bdrm
- 9’12” x 14’12”
- 2nd
- 2nd Br
- 11’12” x 12’12”
- 3rd Br
- 9’12” x 14’12”
- Bathroom
- 6’12” x 7’12”
- Lower
- Br
- 8’12” x 11’12”
- Rec
- 14’12” x 19’12”
Listing Brokerage
- MLS® Listing
- X9343396
- Brokerage
- RE/MAX ROUGE RIVER REALTY LTD.
Similar homes for sale
These homes have similar price range, details and proximity to 1111 Whitehead Farm









