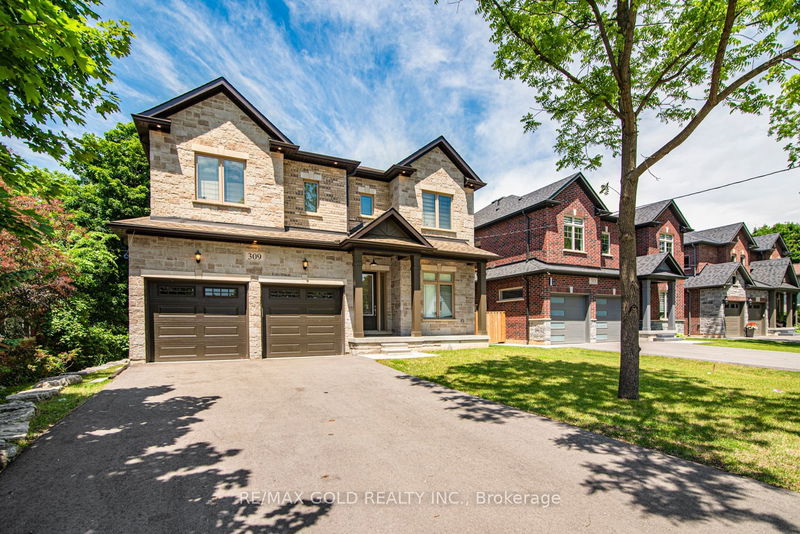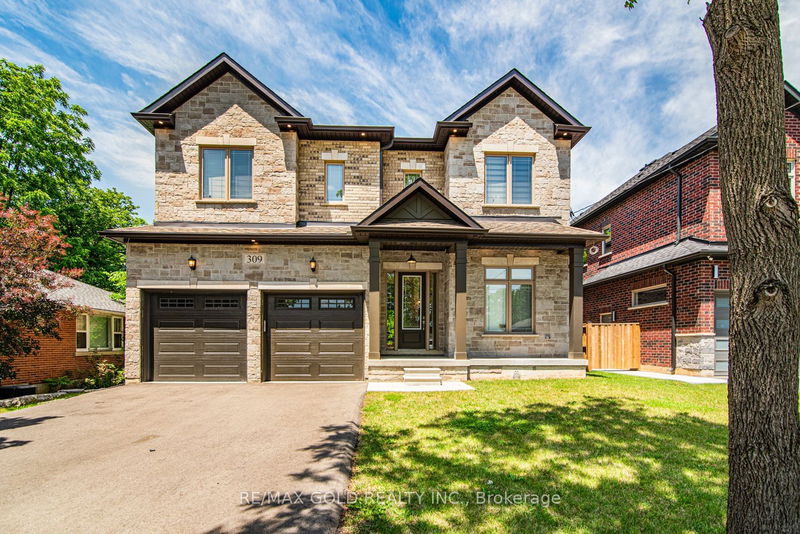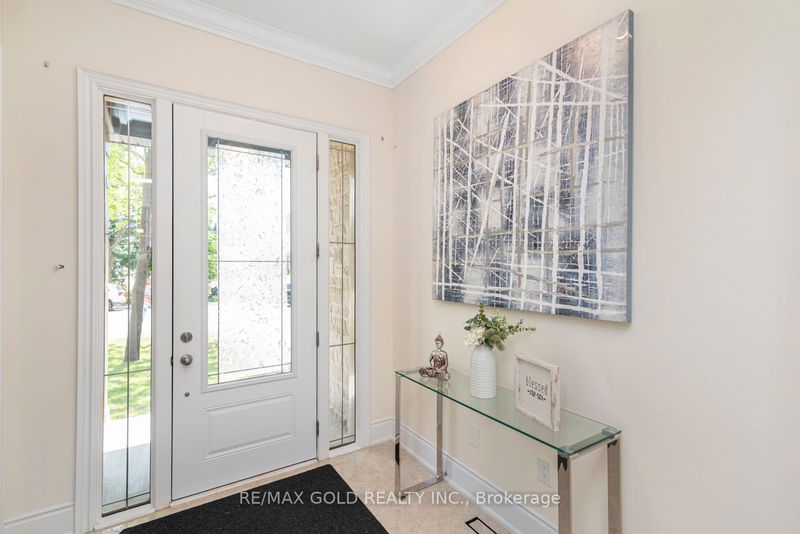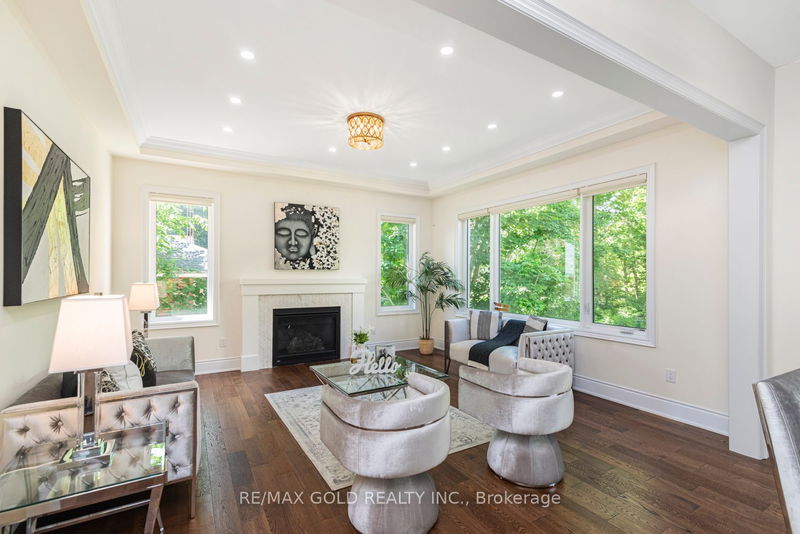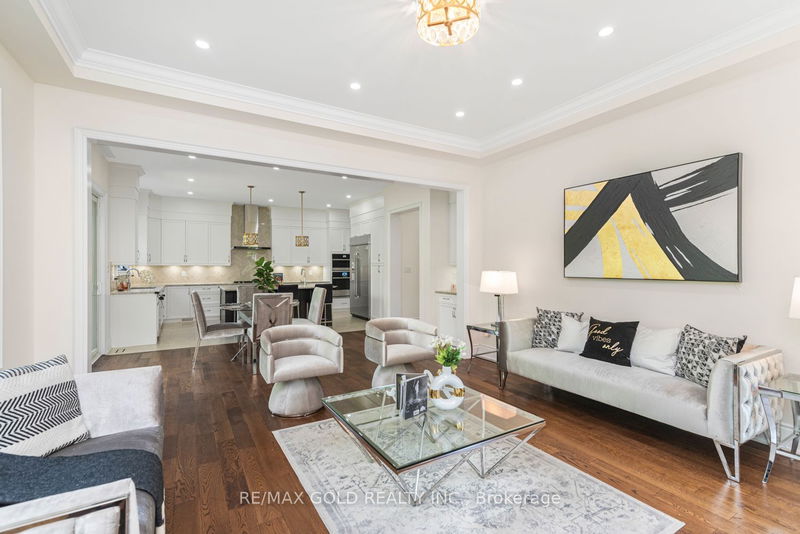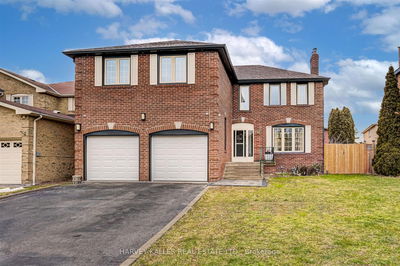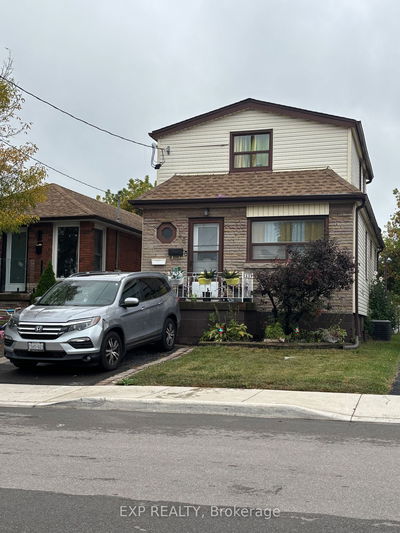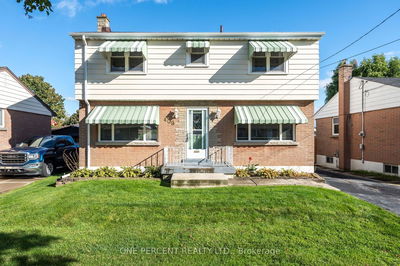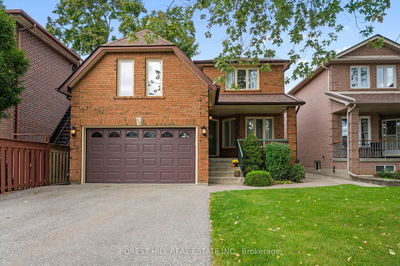309 Parkside
Waterdown | Hamilton
$1,799,900.00
Listed 30 days ago
- 4 bed
- 5 bath
- - sqft
- 6.0 parking
- Detached
Instant Estimate
$1,771,632
-$28,268 compared to list price
Upper range
$2,008,905
Mid range
$1,771,632
Lower range
$1,534,359
Property history
- Now
- Listed on Sep 11, 2024
Listed for $1,799,900.00
30 days on market
- Aug 28, 2024
- 1 month ago
Terminated
Listed for $1,799,900.00 • 14 days on market
- Aug 14, 2024
- 2 months ago
Suspended
Listed for $4,700.00 • 6 days on market
- Jul 12, 2024
- 3 months ago
Terminated
Listed for $1,799,900.00 • about 2 months on market
- Jun 14, 2024
- 4 months ago
Terminated
Listed for $1,849,900.00 • 28 days on market
Location & area
Schools nearby
Home Details
- Description
- #### Custom Built Detached Home on a premium lot##### Beautifully Designed 2-Story, 4 Bedrooms Plus Finished basement with washroom ,B/R & Rough In for Wet bar , 4.5 Baths, Top quality Customized Finishes.10' Main And 2nd-Floor Ceilings. Custom-Designed Kitchen With Soft-Close Doors & Drawers, Pull-Out Garbage, Granite Countertops, And A Walk-In Pantry. Built-In Bench And Cubbies For Mudroom. Full list of upgrades . Extended Long driveway to park cars. All Bedrooms attached to wash rooms . 2 master B/R's. Priced to sell ,Don't miss it
- Additional media
- https://www.venturehomes.ca/trebtour.asp?tourid=67886
- Property taxes
- $8,987.94 per year / $749.00 per month
- Basement
- Finished
- Year build
- 0-5
- Type
- Detached
- Bedrooms
- 4 + 1
- Bathrooms
- 5
- Parking spots
- 6.0 Total | 2.0 Garage
- Floor
- -
- Balcony
- -
- Pool
- None
- External material
- Brick
- Roof type
- -
- Lot frontage
- -
- Lot depth
- -
- Heating
- Forced Air
- Fire place(s)
- Y
- Main
- Breakfast
- 16’0” x 8’12”
- Kitchen
- 18’0” x 12’0”
- Pantry
- 6’0” x 4’12”
- Den
- 11’8” x 10’0”
- Mudroom
- 14’0” x 4’12”
- 2nd
- Prim Bdrm
- 16’12” x 16’0”
- Br
- 12’0” x 10’12”
- Br
- 12’0” x 10’12”
- Br
- 12’0” x 10’0”
- Laundry
- 10’12” x 8’0”
Listing Brokerage
- MLS® Listing
- X9344516
- Brokerage
- RE/MAX GOLD REALTY INC.
Similar homes for sale
These homes have similar price range, details and proximity to 309 Parkside
