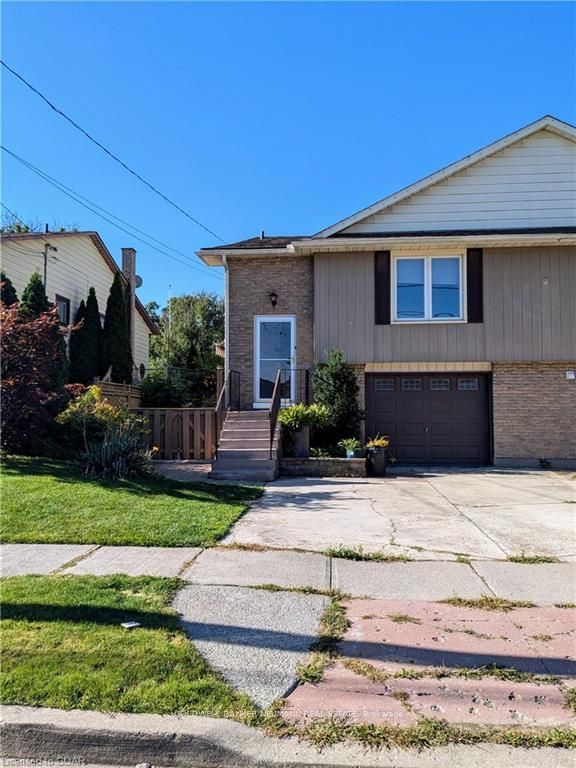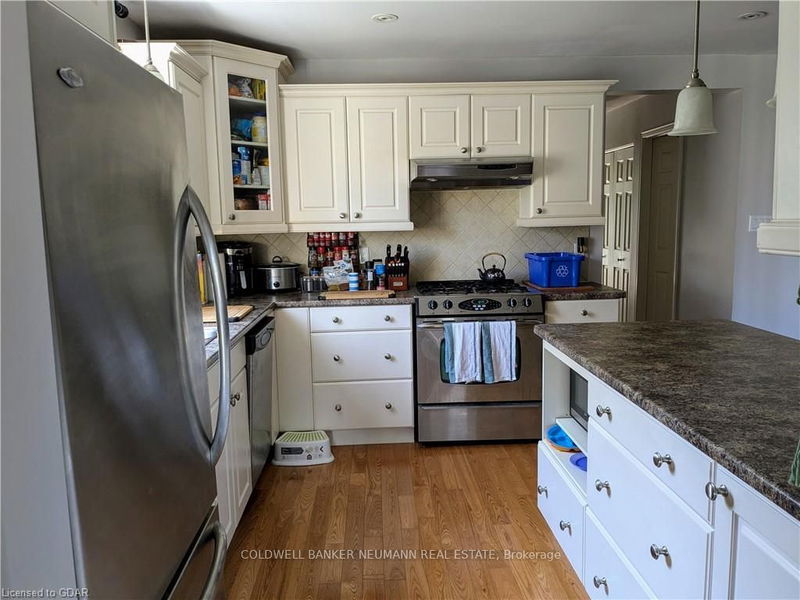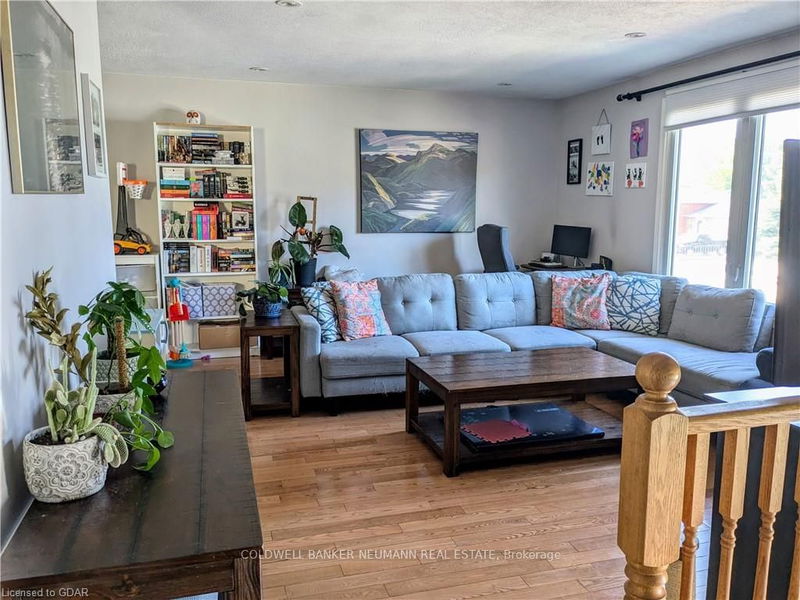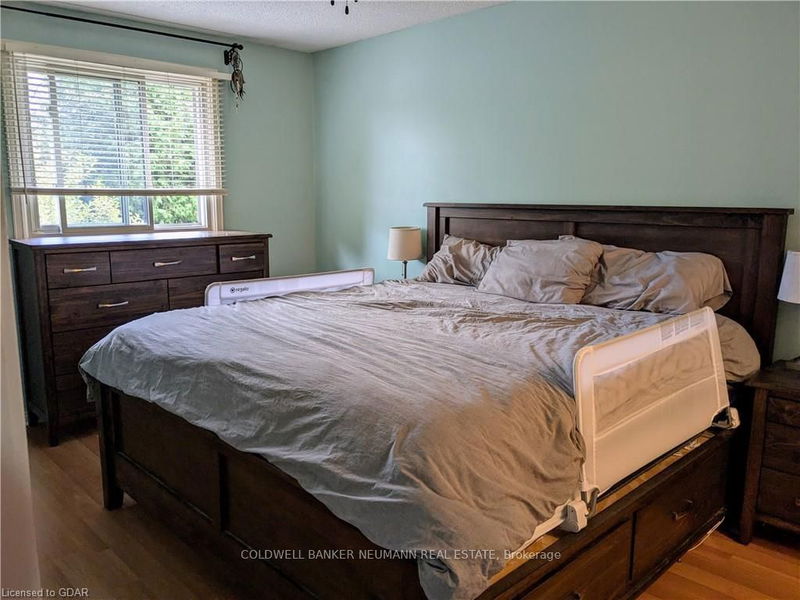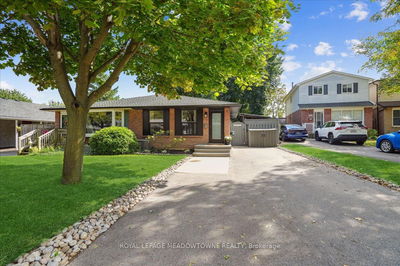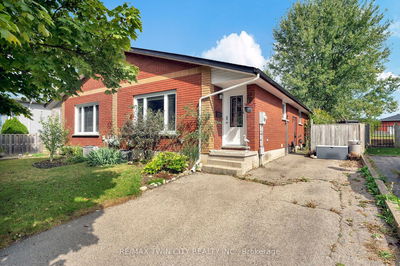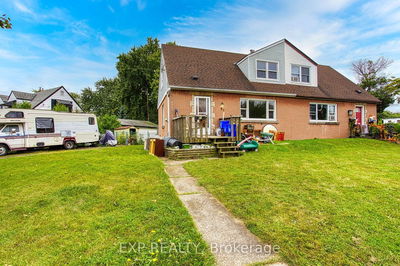52 Burke
Haldimand | Haldimand
$669,900.00
Listed about 1 month ago
- 3 bed
- 2 bath
- - sqft
- 3.0 parking
- Semi-Detached
Instant Estimate
$635,844
-$34,056 compared to list price
Upper range
$689,405
Mid range
$635,844
Lower range
$582,283
Property history
- Now
- Listed on Sep 9, 2024
Listed for $669,900.00
31 days on market
- Mar 1, 2023
- 2 years ago
Sold for $600,000.00
Listed for $609,900.00 • 28 days on market
Location & area
Schools nearby
Home Details
- Description
- Fantastic family friendly neighbourhood near schools, parks, daycares, and grocery stores. Many major upgrades done recently: new furnace (2024), new A/C (2024), new hot water heater (rental) (2024), Air ducts cleaned (2024), new roof (2017), freshly painted oversize primary bedroom with double closets and ensuite privileges. Open concept layout with central vac and a bright roomy kitchen with stainless steel appliances. Parking for up to four cars, including an extra wide garage with a large storage room inside. On the side of the home you'll find a quiet concrete patio complete with a beautiful water feature oasis. Going up the plex deck staircase to the tree lined backyard, another patio and deck awaits with gardens and private fire pit. Now for the best part; home includes an in law suite currently tenanted until April 2025. Quiet and clean AAA tenant who wishes to stay beyond April. Two washer/dryers, stoves, and refrigerators.
- Additional media
- -
- Property taxes
- $3,084.29 per year / $257.02 per month
- Basement
- Part Fin
- Year build
- -
- Type
- Semi-Detached
- Bedrooms
- 3 + 1
- Bathrooms
- 2
- Parking spots
- 3.0 Total | 1.0 Garage
- Floor
- -
- Balcony
- -
- Pool
- None
- External material
- Alum Siding
- Roof type
- -
- Lot frontage
- -
- Lot depth
- -
- Heating
- Forced Air
- Fire place(s)
- N
- Main
- Kitchen
- 12’8” x 11’10”
- Dining
- 12’3” x 10’3”
- Living
- 16’3” x 12’12”
- Prim Bdrm
- 16’12” x 9’10”
- Br
- 10’5” x 8’10”
- Br
- 10’11” x 12’3”
- Bsmt
- Family
- 23’9” x 11’2”
- Kitchen
- 10’8” x 10’2”
- Br
- 13’8” x 10’7”
Listing Brokerage
- MLS® Listing
- X9344524
- Brokerage
- COLDWELL BANKER NEUMANN REAL ESTATE
Similar homes for sale
These homes have similar price range, details and proximity to 52 Burke
