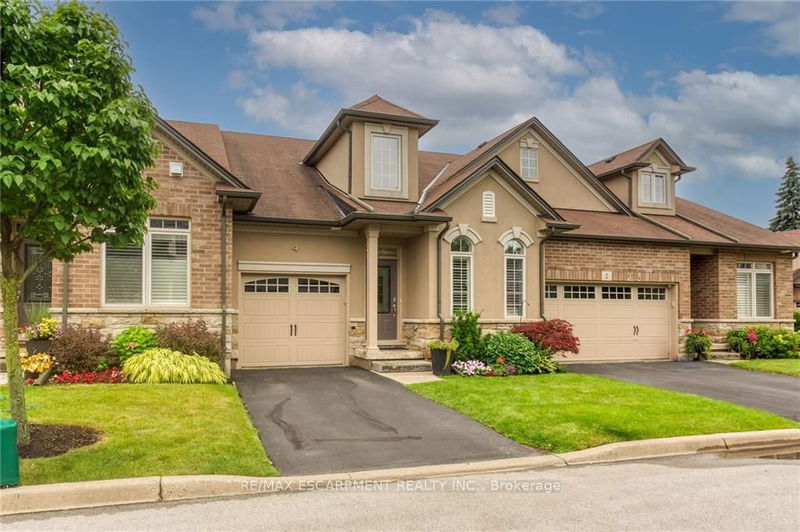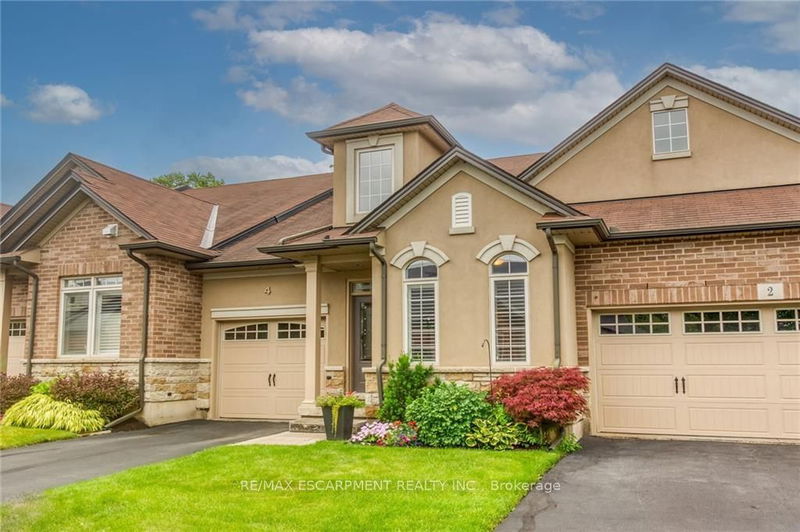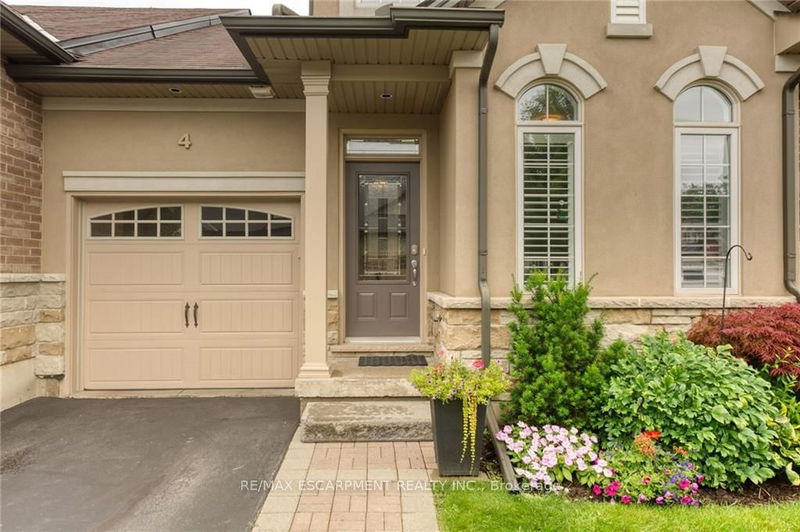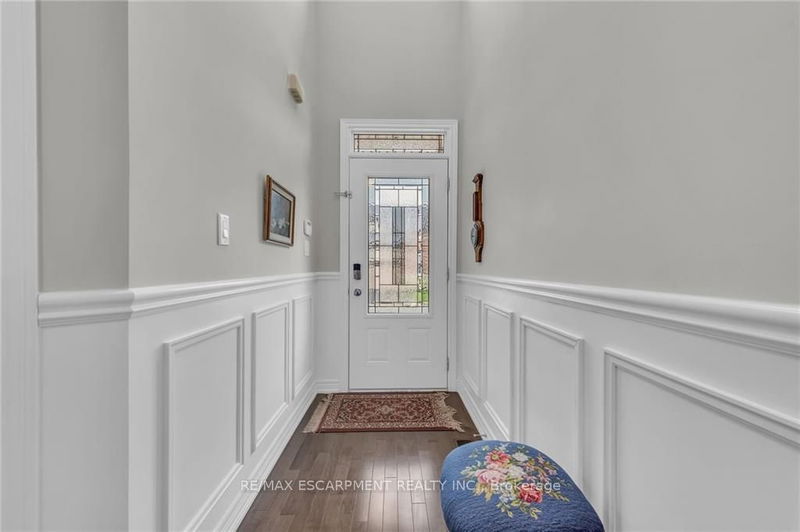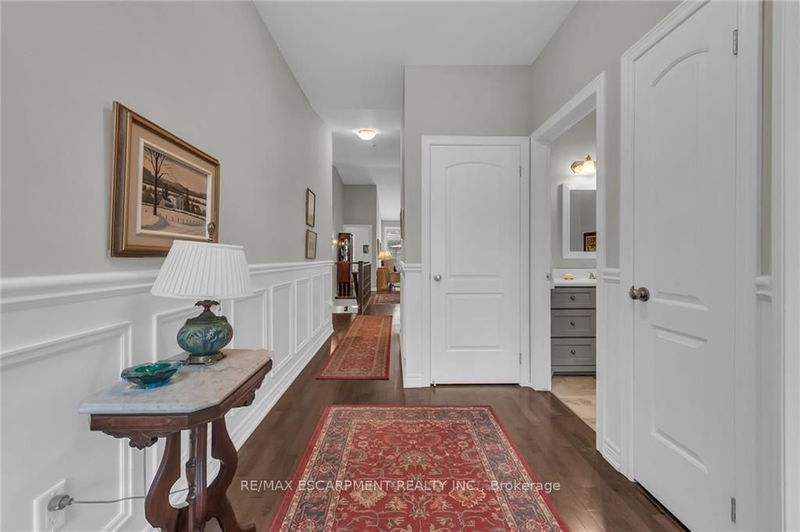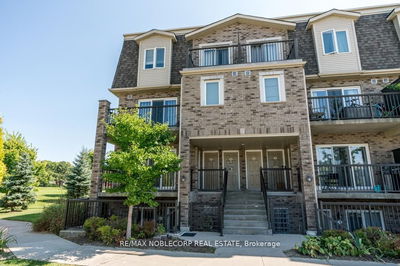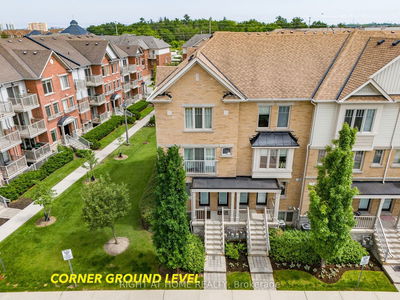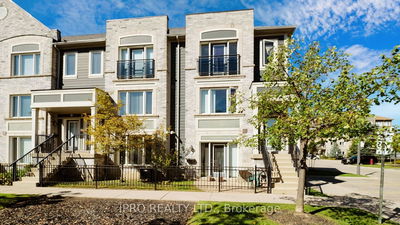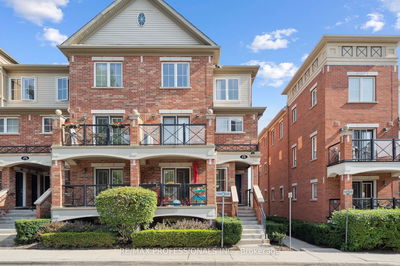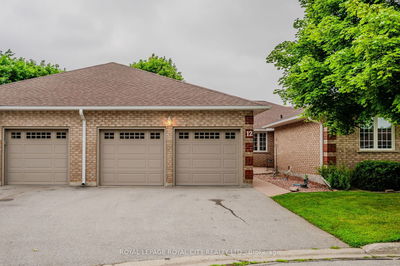4 Toulon
Ancaster | Hamilton
$817,900.00
Listed 29 days ago
- 2 bed
- 3 bath
- 1000-1199 sqft
- 2.0 parking
- Condo Townhouse
Instant Estimate
$810,181
-$7,719 compared to list price
Upper range
$886,083
Mid range
$810,181
Lower range
$734,279
Property history
- Sep 11, 2024
- 29 days ago
Sold Conditionally with Escalation Clause
Listed for $817,900.00 • on market
Location & area
Schools nearby
Home Details
- Description
- Welcome home to 4 Toulon in beautiful Ancaster. Meticulously cared for and upgraded by current owners. Nothing to do but unpack and begin enjoying this stunning home. Carefree condo living. Lovely hardwood throughout open concept main floor. 2 large bedrooms primary suite with double closets and 4 piece ensuite. New powder room 21. Wainscotting done in main hallway '21. Granite in kitchen w/ large island. Gas stove. Vaulted ceiling in living room with gas fireplace and step out onto private southern exposure stone patio w gas bbq hookup. Fully finished lower level - professionally completed in '17 includes additional bedroom(gym or hobby room), 3 piece bathroom and family room with custom built-ins surrounding electric fp. office/den finishes off this space. Lots of storage. Main floor laundry. California shutters main floor. Make this your dream home....lock and go lifestyle...more time for golfing, travelling, knowing all the work is done for you! Easy access to HGCC, shopping, highway/Linc.
- Additional media
- https://www.myvisuallistings.com/cvtnb/349035
- Property taxes
- $4,509.24 per year / $375.77 per month
- Condo fees
- $380.00
- Basement
- Finished
- Basement
- Full
- Year build
- -
- Type
- Condo Townhouse
- Bedrooms
- 2 + 1
- Bathrooms
- 3
- Pet rules
- N
- Parking spots
- 2.0 Total | 1.0 Garage
- Parking types
- Owned
- Floor
- -
- Balcony
- None
- Pool
- -
- External material
- Stone
- Roof type
- -
- Lot frontage
- -
- Lot depth
- -
- Heating
- Forced Air
- Fire place(s)
- Y
- Locker
- None
- Building amenities
- -
- Main
- Foyer
- 0’0” x 0’0”
- Family
- 14’12” x 12’0”
- Breakfast
- 12’0” x 6’12”
- Kitchen
- 12’4” x 9’5”
- Prim Bdrm
- 12’9” x 10’8”
- Br
- 12’10” x 8’3”
- Laundry
- 0’0” x 0’0”
- Bsmt
- Rec
- 22’4” x 12’4”
- Br
- 16’0” x 11’5”
- Den
- 0’0” x 0’0”
- Other
- 0’0” x 0’0”
Listing Brokerage
- MLS® Listing
- X9344613
- Brokerage
- RE/MAX ESCARPMENT REALTY INC.
Similar homes for sale
These homes have similar price range, details and proximity to 4 Toulon
