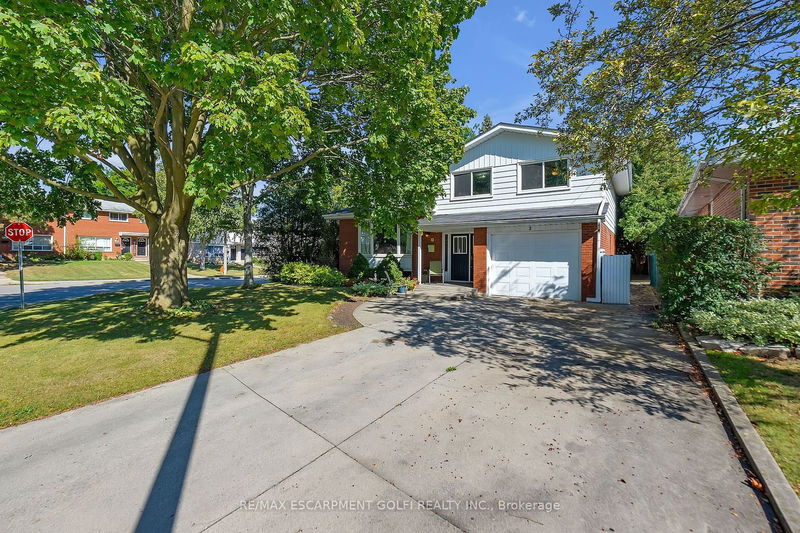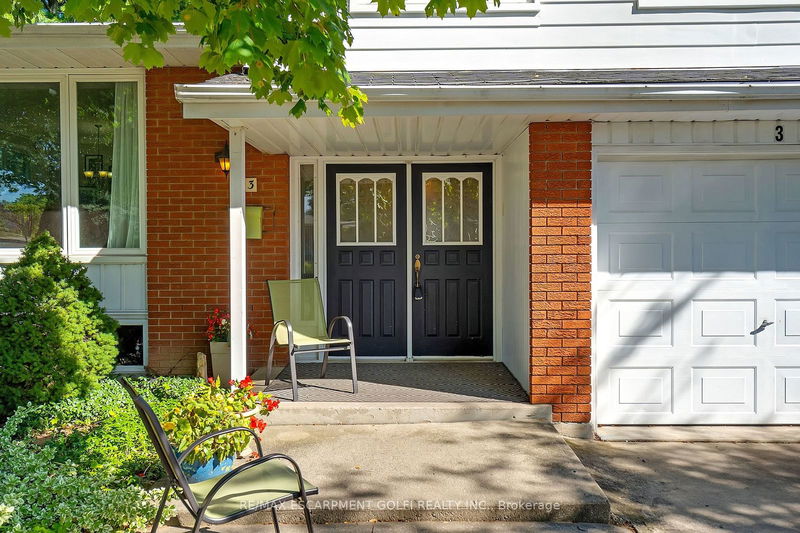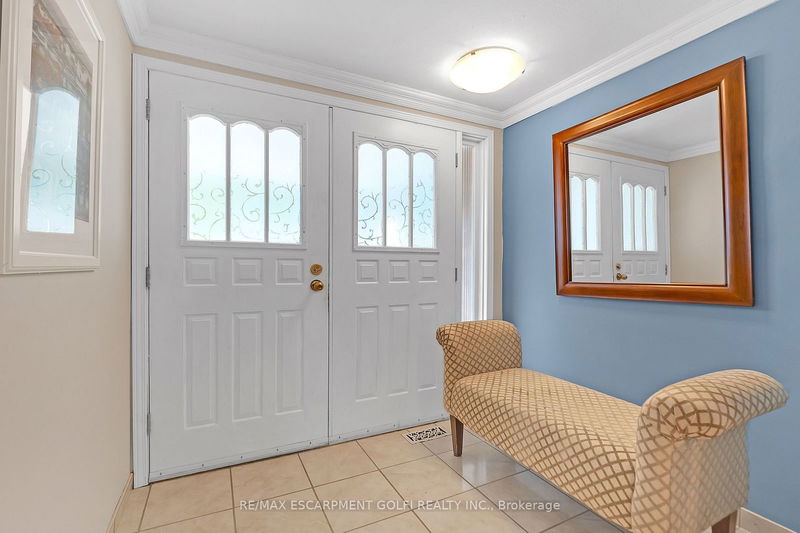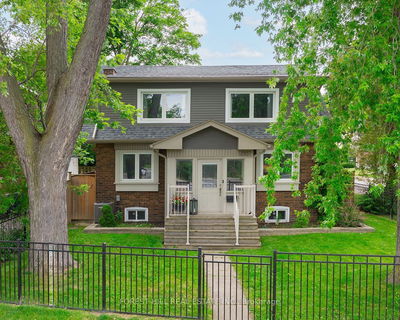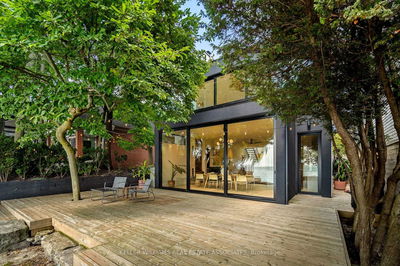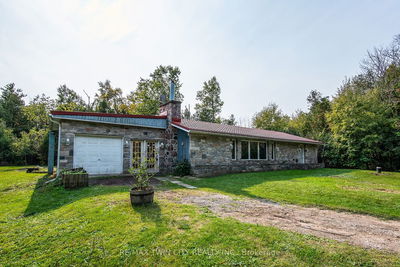3 Palmerston
Vincent | Hamilton
$859,000.00
Listed 26 days ago
- 3 bed
- 3 bath
- 1100-1500 sqft
- 3.0 parking
- Detached
Instant Estimate
$853,646
-$5,355 compared to list price
Upper range
$934,005
Mid range
$853,646
Lower range
$773,286
Property history
- Sep 11, 2024
- 26 days ago
Price Change
Listed for $859,000.00 • 15 days on market
Location & area
Schools nearby
Home Details
- Description
- This spacious 5-level side-split in a family-friendly neighborhood in Hamilton. This versatile 3+1 bedroom home offers abundant space for both living and entertaining, with 2 1/2 bathrooms. The property is surrounded by lush greenery, offering privacy and a serene escape in your own backyard. The kitchen boasts granite countertops, a gas stove, and ample cabinet storage perfect for those who love to cook or entertain. Adjacent to the kitchen, the bright dining area features sliding glass doors that lead to a generous deck, ideal for outdoor dining and relaxation. The expansive backyard is perfect for summer barbecues and gardening, with nature trees providing plenty of shade. The side-split layout maximizes living space, providing a comfortable family room on one level and a separate living/dining area on another. Natural light pours through the large bay window in the living room, creating welcoming atmosphere. With hardwood floors throughout, the potential to personalize this home is endless. Upstairs the bedrooms are spacious and ideal for family or guests. The lower level offers a finished basement with a large rec room, perfect for a home gym, office, or additional living space. This home is perfect for growing families looking for a quiet, established neighborhood with convenient access to Prop History Photos parks, schools, and shopping. While the home retains some original features, it presents a fantastic opportunity to update and modernize adding your personal touch.
- Additional media
- https://www.youtube.com/watch?v=zYyka_dqIoo
- Property taxes
- $5,370.00 per year / $447.50 per month
- Basement
- Full
- Basement
- Part Fin
- Year build
- 100+
- Type
- Detached
- Bedrooms
- 3 + 1
- Bathrooms
- 3
- Parking spots
- 3.0 Total | 1.0 Garage
- Floor
- -
- Balcony
- -
- Pool
- None
- External material
- Brick
- Roof type
- -
- Lot frontage
- -
- Lot depth
- -
- Heating
- Forced Air
- Fire place(s)
- Y
- Main
- Foyer
- 14’11” x 4’11”
- Family
- 14’4” x 12’7”
- 2nd
- Living
- 18’9” x 10’6”
- Dining
- 14’0” x 7’6”
- Kitchen
- 16’11” x 11’6”
- 3rd
- Prim Bdrm
- 15’1” x 11’6”
- Br
- 11’6” x 8’11”
- Br
- 12’5” x 12’0”
- Bsmt
- Br
- 14’8” x 14’9”
- Kitchen
- 12’8” x 15’8”
- Lower
- Utility
- 20’2” x 12’5”
- Utility
- 20’3” x 7’2”
Listing Brokerage
- MLS® Listing
- X9344664
- Brokerage
- RE/MAX ESCARPMENT GOLFI REALTY INC.
Similar homes for sale
These homes have similar price range, details and proximity to 3 Palmerston
