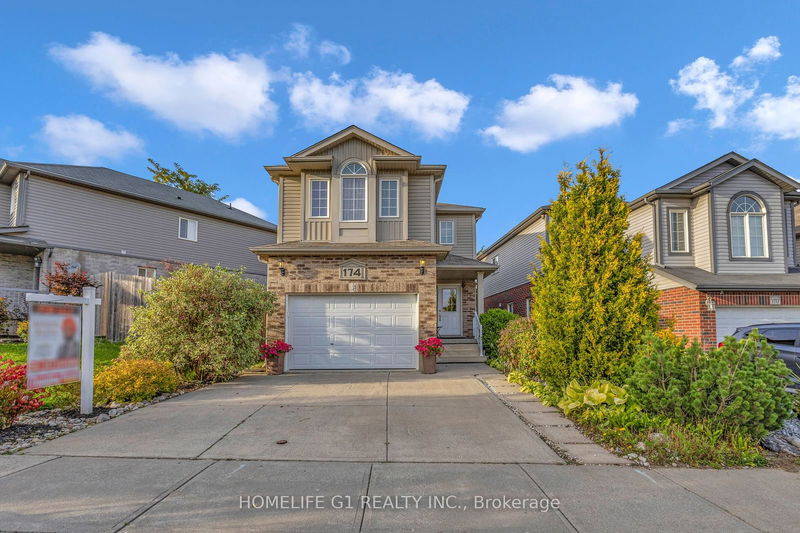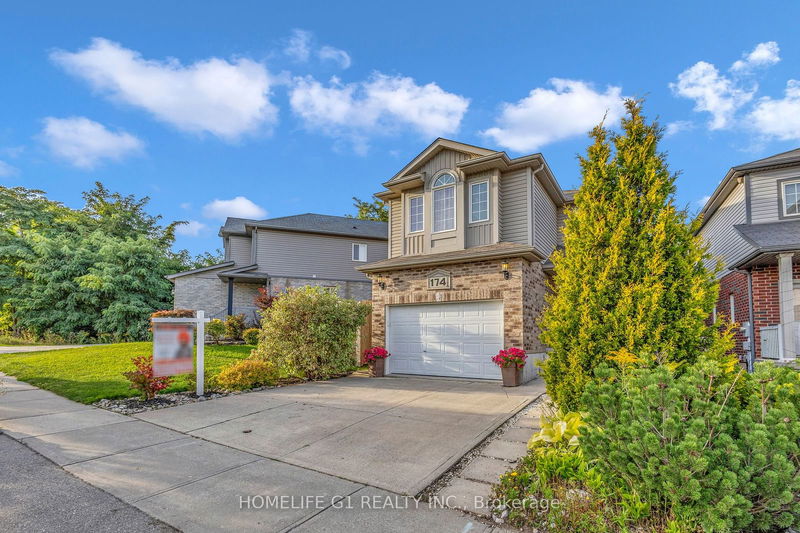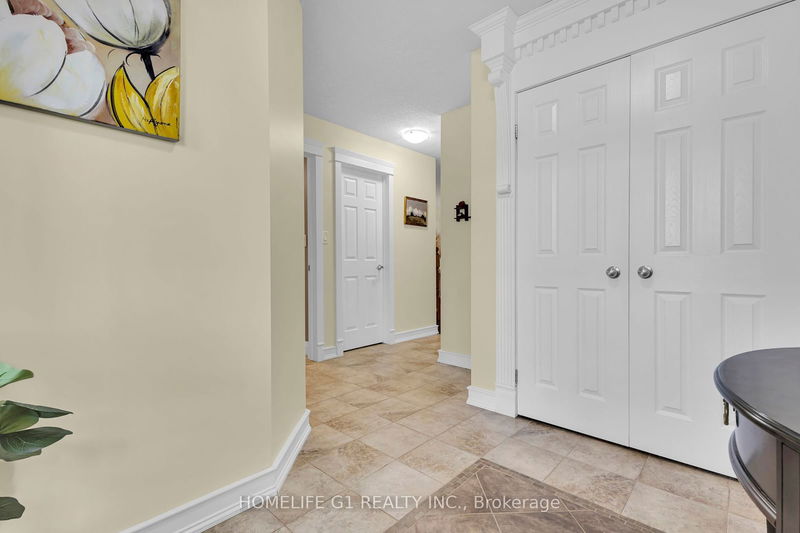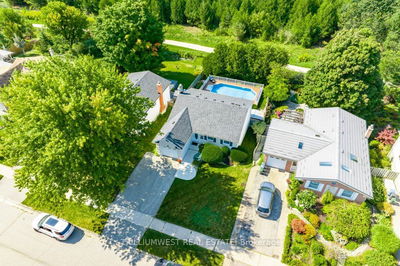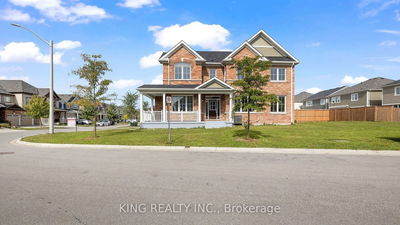174 Parkvale
| Kitchener
$899,000.00
Listed about 1 month ago
- 3 bed
- 3 bath
- - sqft
- 3.0 parking
- Detached
Instant Estimate
$901,460
+$2,460 compared to list price
Upper range
$980,929
Mid range
$901,460
Lower range
$821,990
Property history
- Now
- Listed on Sep 8, 2024
Listed for $899,000.00
30 days on market
Location & area
Schools nearby
Home Details
- Description
- Welcome to 174 Parkvale Dr, Custom Renovated, very well kept & Exquisite Two Storey Home, Custom Millwork Throughout the house and kitchen. Custom Built-In's in Living Room, Dining Room, Kitchen &Master Bedroom. All Kitchen Cabinets Have Soft Doors, & Drawers. Granite Counter-Tops in Kitchen &bathrooms. Carpet-Free First Floor. Built-In Electric Fireplace in Master Bedroom. Custom built cabinets in the office space & working table. 1-1/2 Car Garage with Installed Slat Wall. Walk-In Closet Has Custom Built-Ins, Second Floor Laundry. Fully finished walkout basement to the green area. Hardwood upgraded on 2nd level in 2019, Washer & Dryer are 2021 installed & Stove in 2023.
- Additional media
- -
- Property taxes
- $4,557.00 per year / $379.75 per month
- Basement
- Fin W/O
- Year build
- -
- Type
- Detached
- Bedrooms
- 3
- Bathrooms
- 3
- Parking spots
- 3.0 Total | 1.0 Garage
- Floor
- -
- Balcony
- -
- Pool
- None
- External material
- Brick
- Roof type
- -
- Lot frontage
- -
- Lot depth
- -
- Heating
- Forced Air
- Fire place(s)
- Y
- Main
- Living
- 16’3” x 12’3”
- Kitchen
- 11’3” x 8’1”
- Dining
- 11’11” x 8’1”
- Bathroom
- 5’4” x 4’11”
- 2nd
- Prim Bdrm
- 18’7” x 14’6”
- 2nd Br
- 13’6” x 10’4”
- 3rd Br
- 10’5” x 9’11”
- Bathroom
- 10’4” x 6’7”
- Laundry
- 11’5” x 9’10”
- Bsmt
- Rec
- 20’0” x 18’12”
- Bathroom
- 8’9” x 4’8”
- Utility
- 16’2” x 7’11”
Listing Brokerage
- MLS® Listing
- X9344666
- Brokerage
- HOMELIFE G1 REALTY INC.
Similar homes for sale
These homes have similar price range, details and proximity to 174 Parkvale
