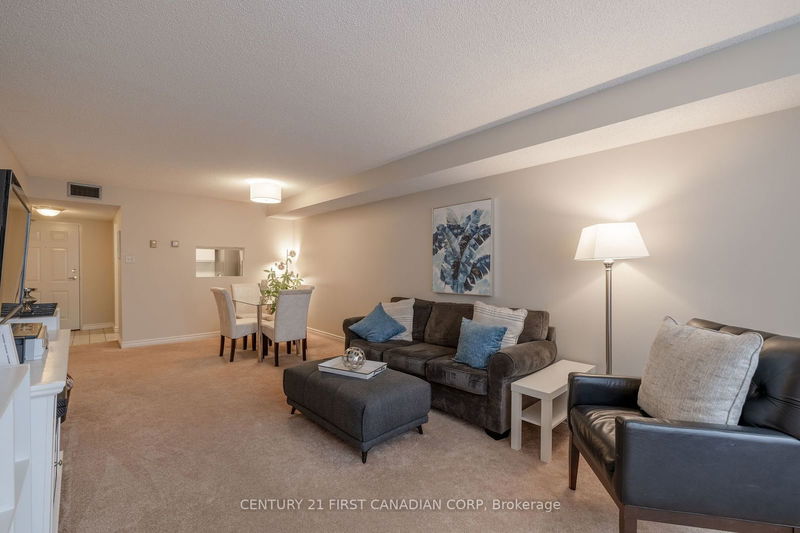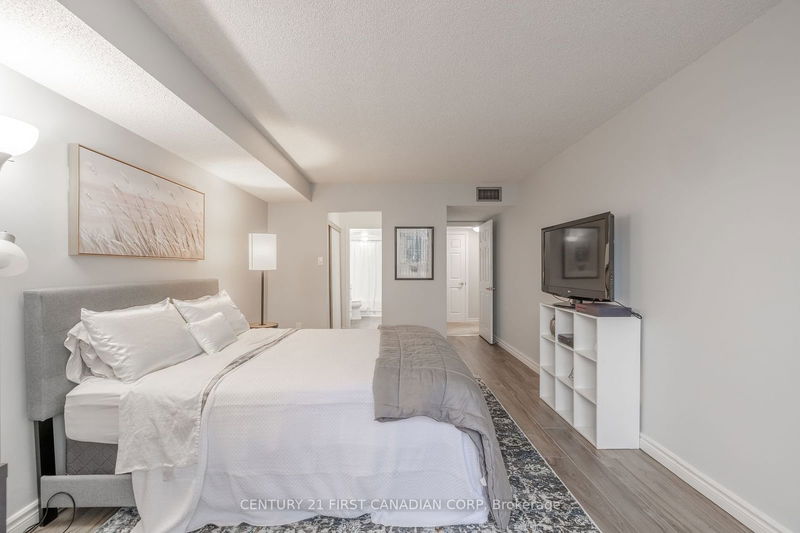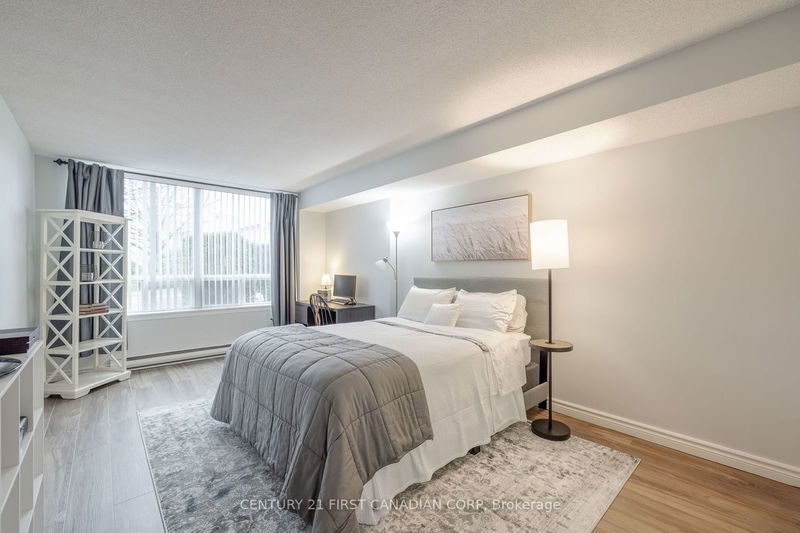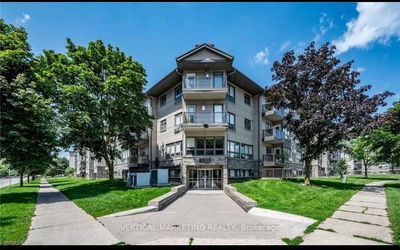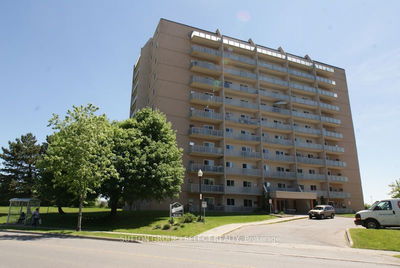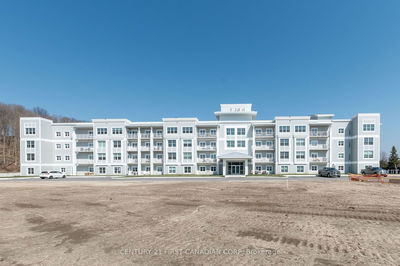109 - 1510 Richmond
North G | London
$399,900.00
Listed 27 days ago
- 2 bed
- 2 bath
- 1000-1199 sqft
- 1.0 parking
- Condo Apt
Instant Estimate
$410,684
+$10,784 compared to list price
Upper range
$455,362
Mid range
$410,684
Lower range
$366,006
Property history
- Sep 11, 2024
- 27 days ago
Sold conditionally
Listed for $399,900.00 • on market
- Apr 12, 2024
- 6 months ago
Expired
Listed for $459,900.00 • 3 months on market
- Mar 20, 2018
- 7 years ago
Sold for $240,000.00
Listed for $215,000.00 • 9 days on market
- Jul 24, 2014
- 10 years ago
Sold for $173,000.00
Listed for $179,900.00 • 3 months on market
- Aug 17, 2011
- 13 years ago
Terminated
Listed for $187,000.00 • on market
- Nov 2, 2004
- 20 years ago
Sold for $144,000.00
Listed for $149,900.00 • 3 months on market
- Mar 20, 2004
- 21 years ago
Terminated
Listed for $154,900.00 • on market
- Jun 15, 2000
- 24 years ago
Sold for $107,000.00
Listed for $110,000.00 • 14 days on market
- Aug 7, 1998
- 26 years ago
Sold for $42,600.00
Listed for $0.00 • about 1 month on market
Location & area
Schools nearby
Home Details
- Description
- SPRAWLING Main level 1142 sqft suite with 2 Bedrooms & 2 FULL Baths with bright SUNROOM and shaded interlock GARDEN PATIO with western exposure!! Exclusive and quiet enclave location upon the hill beyond the Wyndham Gate townhomes, and just next to Carriage Hill Park. Kitchen with stainless accents and updated stone style plank flooring PLUS new 2020 Whirlpool Fridge, Stove and Dishwasher. Expansive living and dining + heated sunroom idea for home office. OVERSIZED Primary Bedroom suite offers space for lounge or office space + private ensuite with vanity update and his and hers closets! Replete with In-suite laundry and NEW APPLIANCE UNITS 2023. Updates further include: broadloom, modern lighting & woodgrain style plank flooring. Incredibly well operated Condo Building offering loads of marble floored lobby area and meeting space, no shortage of visitor parking and AIR CONDITIONED GYM with 7 machines, yoga area, cedar lined dry-sauna and 2 full bathroom with showers. Just steps to Western University, Masonville Mall, University Hospital, and easy access to the endless Thames River running/biking paths. Seize a rare opportunity to have a main floor unit in this FABULOUS LOCATION! Easy to view. Come see this place!
- Additional media
- -
- Property taxes
- $2,571.00 per year / $214.25 per month
- Condo fees
- $392.46
- Basement
- None
- Year build
- 16-30
- Type
- Condo Apt
- Bedrooms
- 2
- Bathrooms
- 2
- Pet rules
- Restrict
- Parking spots
- 1.0 Total | 1.0 Garage
- Parking types
- Exclusive
- Floor
- -
- Balcony
- Open
- Pool
- -
- External material
- Concrete
- Roof type
- -
- Lot frontage
- -
- Lot depth
- -
- Heating
- Heat Pump
- Fire place(s)
- N
- Locker
- None
- Building amenities
- Gym
- Main
- Foyer
- 8’0” x 4’12”
- Kitchen
- 8’2” x 6’11”
- Living
- 23’12” x 12’0”
- Sunroom
- 9’11” x 8’4”
- Br
- 17’5” x 11’6”
- Prim Bdrm
- 25’5” x 9’8”
- Laundry
- 8’6” x 8’10”
Listing Brokerage
- MLS® Listing
- X9344826
- Brokerage
- CENTURY 21 FIRST CANADIAN CORP
Similar homes for sale
These homes have similar price range, details and proximity to 1510 Richmond

