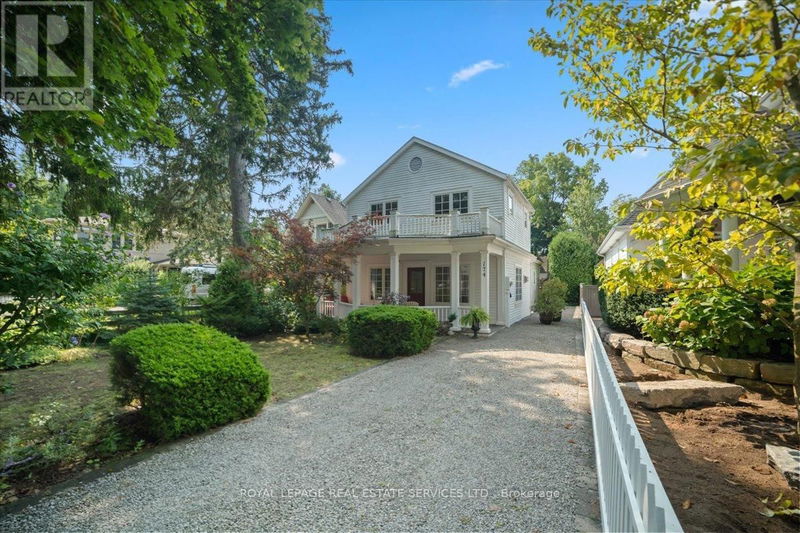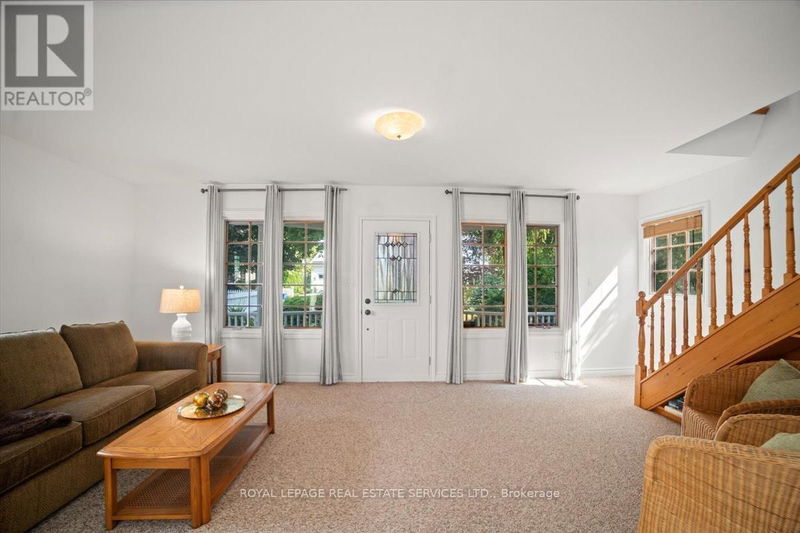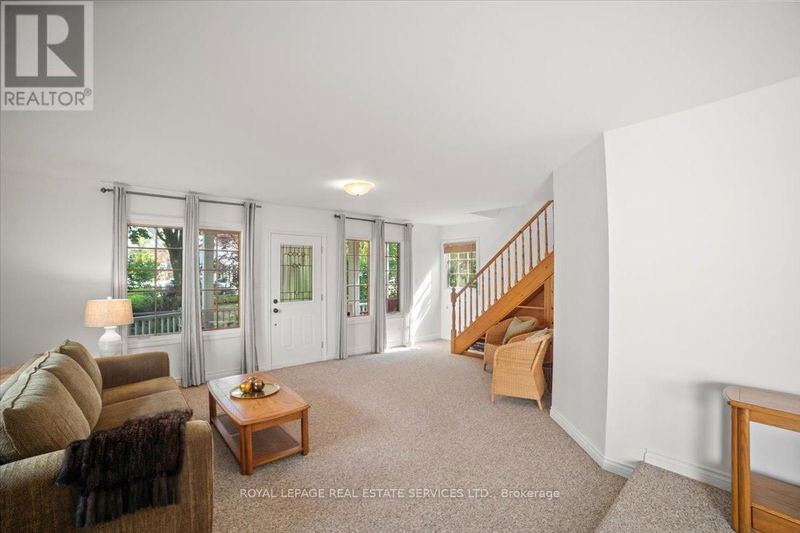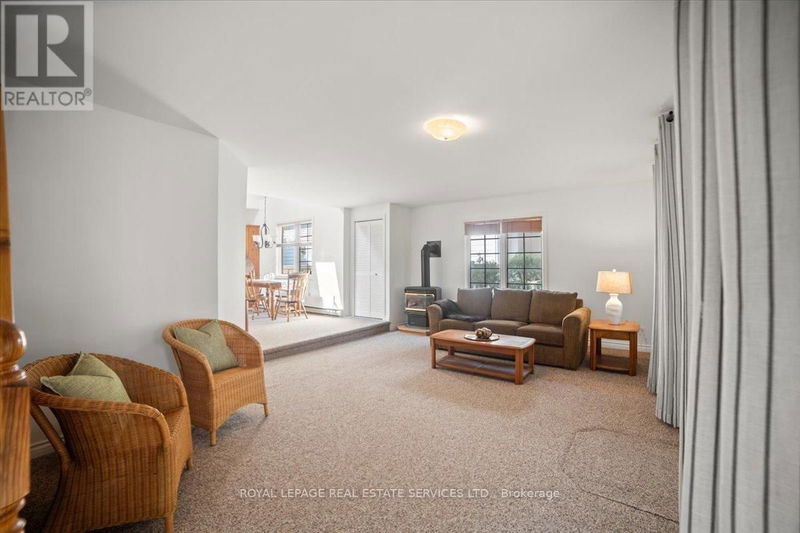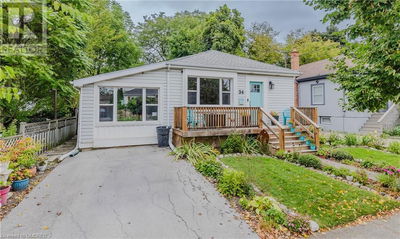174 Prideaux
| Niagara-on-the-Lake
$1,698,000.00
Listed 27 days ago
- 2 bed
- 2 bath
- - sqft
- 4 parking
- Single Family
Open House
Property history
- Now
- Listed on Sep 12, 2024
Listed for $1,698,000.00
27 days on market
Location & area
Schools nearby
Home Details
- Description
- Pride Of Ownership Shines In This Well Maintained 2 Storey Detached Home In Highly Desirable Niagara-On-The-Lake Neighbourhood. 2 Bedrooms, 2 Full Bathrooms, Bright, Spacious, Open Concept Main Floor With Large Principal Rooms. 2 Fireplaces, Skylights, Main Floor Bedroom For Added Convenience. Expansive Family Room, Complete With 2 Sets Of Sliding Glass Doors, Walks Out To A Large Back Deck Overlooking A Private, Fenced, Landscaped Backyard Perfect For Potential Pool Installation. Two Garden Sheds Provide Ample Storage. Upper Level Extremely Large Primary Bedroom That Overlooks Dining, Kitchen, Family Room. Inviting Space Includes Alcove Perfect For Sitting Area Or Office, Full 4 Piece Bathroom, Closet, Overlooking Front Facing Upper Deck. Main Floor Laundry, Wet Bar, Large Full 4-Piece Bathrooms, Charming Full Width Wooden Front Canopy Porch. Conveniently Located Just A Block From Queen Street District Old Town, Easy Walking Access To Shops, Restaurants, Golf Courses, Theatres, Shores Of Lake Ontario. Offers Perfect Blend Of Comfort, Style And Location For Your New Home Or Investment Opportunity. Living In Old Town Queen Street District Means Enjoying A Blend Of Historical Beauty, Modern Conveniences And A Strong Sense Of Community. Heat Source: Gas (primary, via fireplaces) and Electric Baseboard (secondary). Build or renovate - this home does not have Historical Designation. Make this your forever home. **** EXTRAS **** LIVE/VACATION/INVEST in Niagara On The Lake! 2 Garden Sheds. A/C Commercial Wall Mounted. (id:39198)
- Additional media
- https://propertysupnext.hd.pics/174-Prideaux-St
- Property taxes
- $6,463.72 per year / $538.64 per month
- Basement
- -
- Year build
- -
- Type
- Single Family
- Bedrooms
- 2
- Bathrooms
- 2
- Parking spots
- 4 Total
- Floor
- Hardwood, Laminate, Carpeted
- Balcony
- -
- Pool
- -
- External material
- Vinyl siding
- Roof type
- -
- Lot frontage
- -
- Lot depth
- -
- Heating
- Natural gas, Other
- Fire place(s)
- 2
- Main level
- Living room
- 21’12” x 15’2”
- Dining room
- 9’9” x 13’8”
- Kitchen
- 9’8” x 13’1”
- Family room
- 17’1” x 19’9”
- Bedroom
- 9’3” x 12’10”
- Second level
- Primary Bedroom
- 21’12” x 18’6”
Listing Brokerage
- MLS® Listing
- X9344883
- Brokerage
- ROYAL LEPAGE REAL ESTATE SERVICES LTD.
Similar homes for sale
These homes have similar price range, details and proximity to 174 Prideaux
