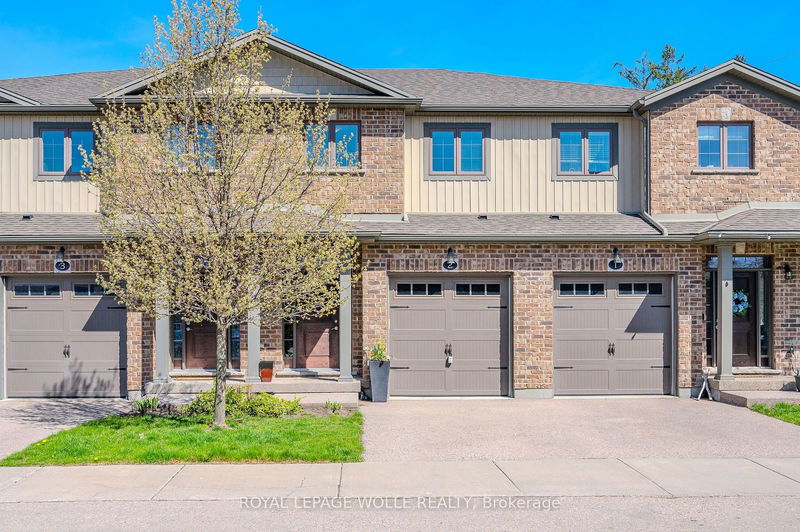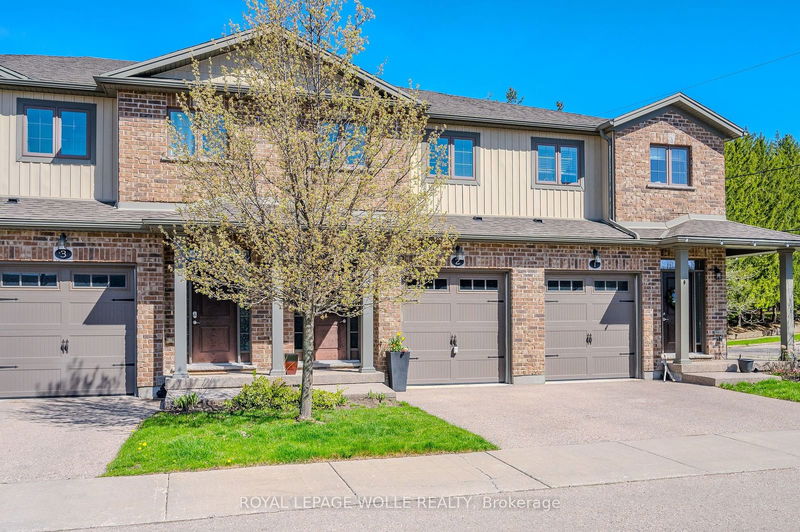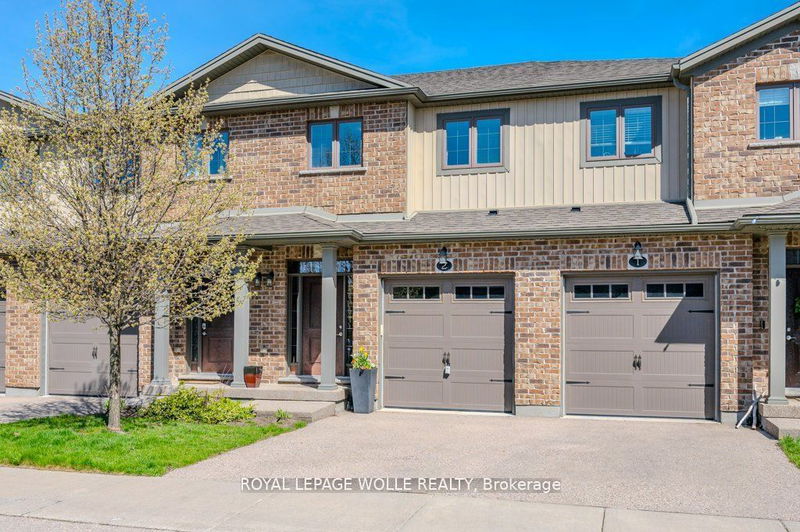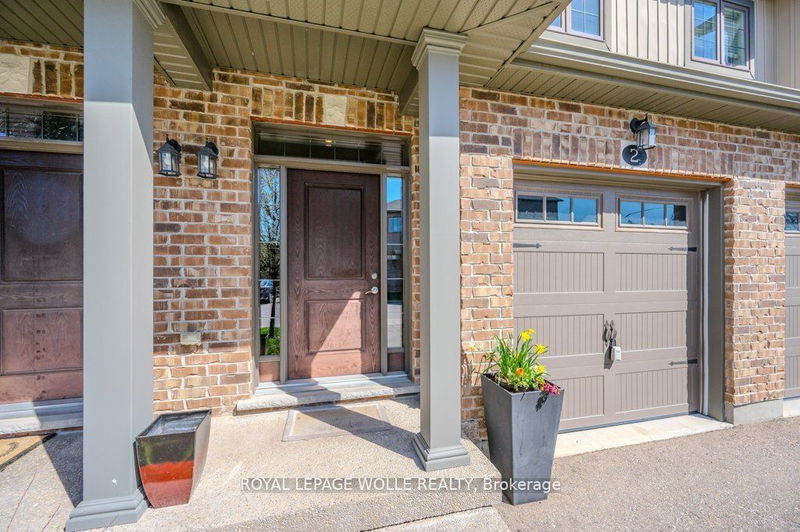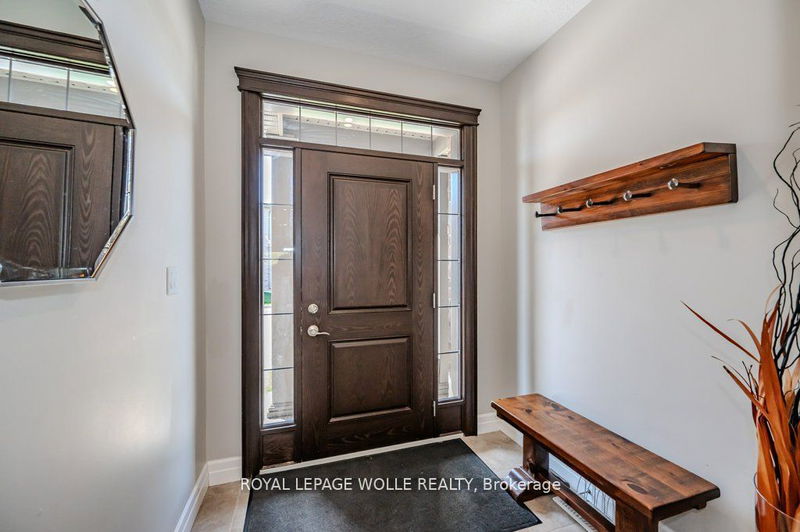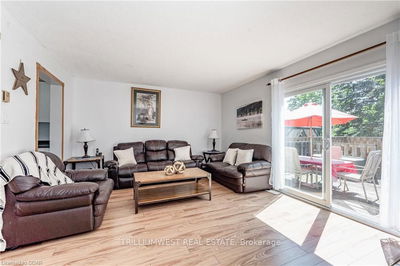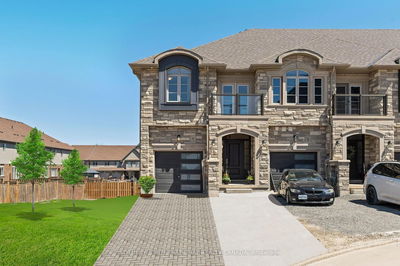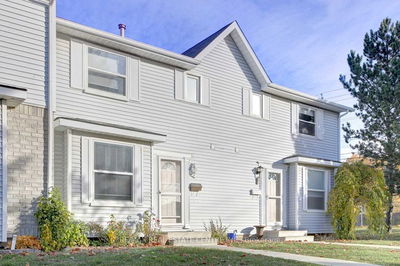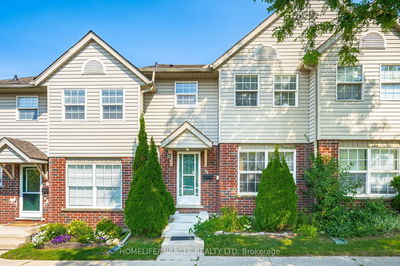2 - 192 Brewery
| Wilmot
$689,000.00
Listed about 1 month ago
- 3 bed
- 3 bath
- 1400-1599 sqft
- 2.0 parking
- Condo Townhouse
Instant Estimate
$699,055
+$10,055 compared to list price
Upper range
$759,175
Mid range
$699,055
Lower range
$638,936
Property history
- Now
- Listed on Sep 11, 2024
Listed for $689,000.00
34 days on market
Location & area
Schools nearby
Home Details
- Description
- Welcome to this charming 3-bedroom, 3 bathroom home nestled in the heart of Baden, a quaint small town. Perfect for first-time buyers, this property offers a unique blend of modern amenities and classic appeal. Features include a finished basement, open concept living room, spacious master bedroom with ensuite which are just some of what this home has to offer while allowing for an oasis of private time away from the hustle and bustle. The main floor 9 ft ceilings allow for an abundance of natural light and opens into a comfortable living space with a walkout deck. The stunning kitchen is an ideal space for the chef at home while keeping a watchful eye on the family! The finished basement with built-in bar offers an inviting space for entertaining while also accommodating tons of space for storage to keep things organized. This home is a must-see!! Located in a friendly, close-knit community, this home is just a short walk from local shops, cafes, and schools, providing the perfect balance of small-town charm and modern convenience. Plus, with easy access to major highways, you're never far from nearby cities and attractions. Don't miss the chance to make this delightful house your new home. Contact us today to schedule a viewing and experience all that this wonderful property has to offer!
- Additional media
- https://unbranded.youriguide.com/2_192_brewery_st_baden_on/
- Property taxes
- $3,120.00 per year / $260.00 per month
- Condo fees
- $234.75
- Basement
- Finished
- Basement
- Full
- Year build
- 6-10
- Type
- Condo Townhouse
- Bedrooms
- 3
- Bathrooms
- 3
- Pet rules
- Restrict
- Parking spots
- 2.0 Total | 1.0 Garage
- Parking types
- Owned
- Floor
- -
- Balcony
- Open
- Pool
- -
- External material
- Alum Siding
- Roof type
- -
- Lot frontage
- -
- Lot depth
- -
- Heating
- Forced Air
- Fire place(s)
- N
- Locker
- None
- Building amenities
- -
- Main
- Bathroom
- 4’11” x 5’6”
- Dining
- 8’1” x 6’8”
- Kitchen
- 8’1” x 9’5”
- Living
- 16’12” x 9’7”
- 2nd
- Bathroom
- 4’11” x 10’11”
- Bathroom
- 8’0” x 8’6”
- Br
- 8’0” x 14’1”
- 2nd Br
- 8’7” x 11’11”
- 3rd Br
- 11’7” x 16’11”
- Bsmt
- Rec
- 16’2” x 15’4”
- Utility
- 7’11” x 8’4”
Listing Brokerage
- MLS® Listing
- X9344932
- Brokerage
- ROYAL LEPAGE WOLLE REALTY
Similar homes for sale
These homes have similar price range, details and proximity to 192 Brewery
