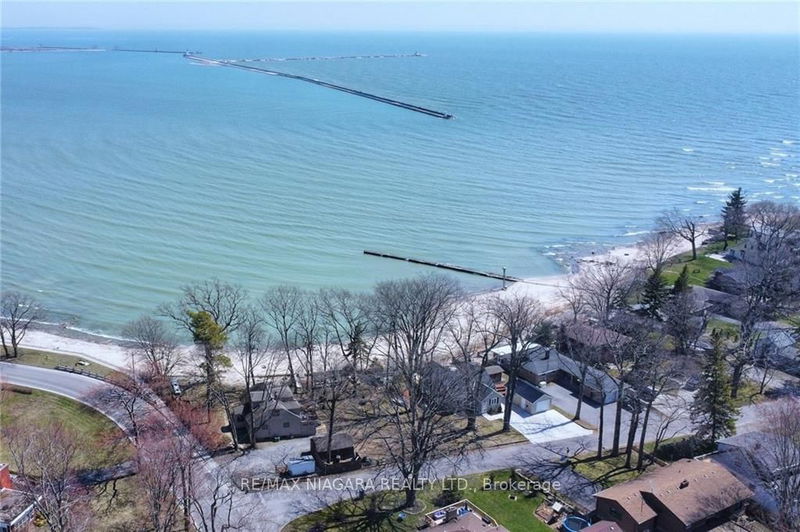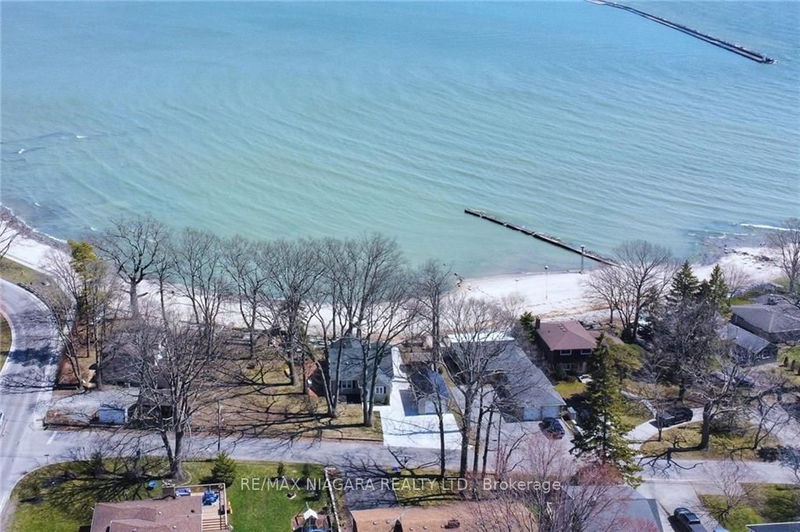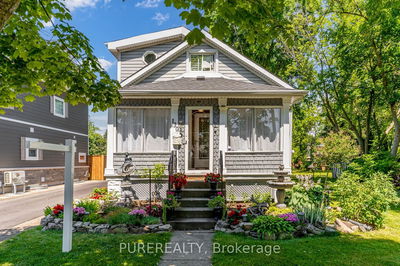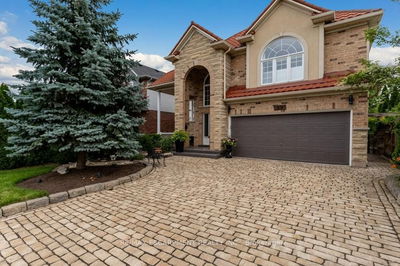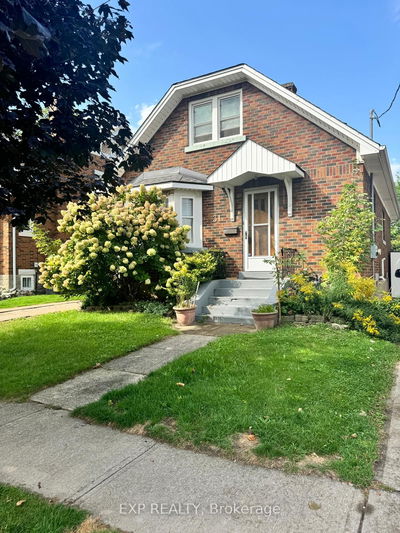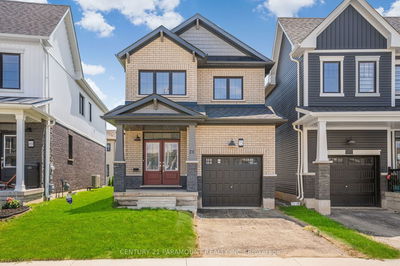15 Oakridge
| Port Colborne
$974,900.00
Listed 29 days ago
- 3 bed
- 3 bath
- 1500-2000 sqft
- 12.0 parking
- Detached
Instant Estimate
$972,523
-$2,377 compared to list price
Upper range
$1,122,000
Mid range
$972,523
Lower range
$823,046
Property history
- Now
- Listed on Sep 10, 2024
Listed for $974,900.00
29 days on market
- Feb 2, 2024
- 8 months ago
Terminated
Listed for $999,900.00 • 7 months on market
- Apr 27, 2023
- 1 year ago
Terminated
Listed for $1,399,000.00 • on market
- Apr 25, 2023
- 1 year ago
Terminated
Listed for $1,399,000.00 • 9 months on market
Location & area
Schools nearby
Home Details
- Description
- Enjoy Breathtaking Views of Lake Erie All Year Long On Your Very Own Private Sandy Beach With Over 95 Ft Of Waterfront. One Of The Few Waterfront Properties In Port Colborne That Runs On Municipal Water And Sewers. This 3 Bedroom 3 Bath Home Has Been Extensively Renovated From Top To Bottom Featuring Open Concept Floor Plan With Updated Kitchen And Quartz Counters, Living Room with Natural Gas Fireplace and Stone Mantle, High Quality Upgrades And Unique Finishes Throughout. Enjoy Your Morning Coffee From Your Primary Bedroom's Balcony. Over 200K in Updates Over The Last Few Years- Generac, Electrical, Windows, Furnace & A/C, Shingles, Metal Roof, Flooring, Glass Showers, Wooden Deck, 11 Car Concrete Driveway, Finished Basement. Nothing Left To Do But Move In And Enjoy. Life Is Better At The Lake!
- Additional media
- https://www.youtube.com/watch?v=wnjb2wOskIg
- Property taxes
- $8,100.00 per year / $675.00 per month
- Basement
- Finished
- Basement
- Full
- Year build
- 51-99
- Type
- Detached
- Bedrooms
- 3
- Bathrooms
- 3
- Parking spots
- 12.0 Total | 1.0 Garage
- Floor
- -
- Balcony
- -
- Pool
- None
- External material
- Alum Siding
- Roof type
- -
- Lot frontage
- -
- Lot depth
- -
- Heating
- Forced Air
- Fire place(s)
- Y
- Main
- Kitchen
- 10’10” x 9’7”
- Dining
- 14’3” x 9’9”
- Family
- 17’1” x 17’2”
- Sunroom
- 18’0” x 9’7”
- Br
- 11’3” x 10’0”
- Br
- 11’3” x 10’0”
- 2nd
- Prim Bdrm
- 14’5” x 13’8”
- Bsmt
- Other
- 1’4” x 0’10”
- Laundry
- 11’5” x 8’0”
- Rec
- 28’1” x 13’1”
Listing Brokerage
- MLS® Listing
- X9344239
- Brokerage
- RE/MAX NIAGARA REALTY LTD.
Similar homes for sale
These homes have similar price range, details and proximity to 15 Oakridge
