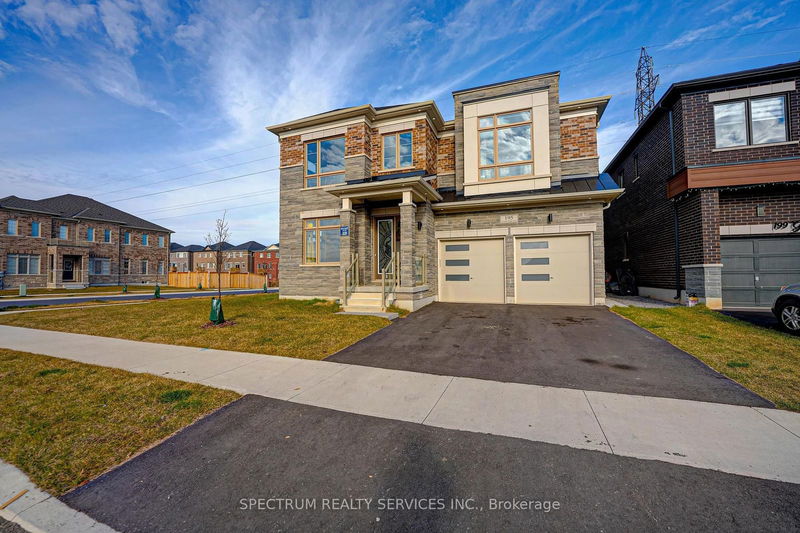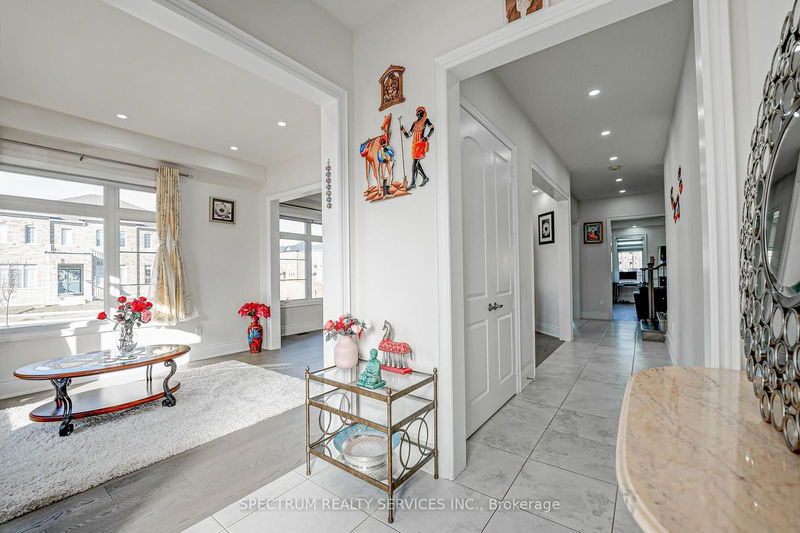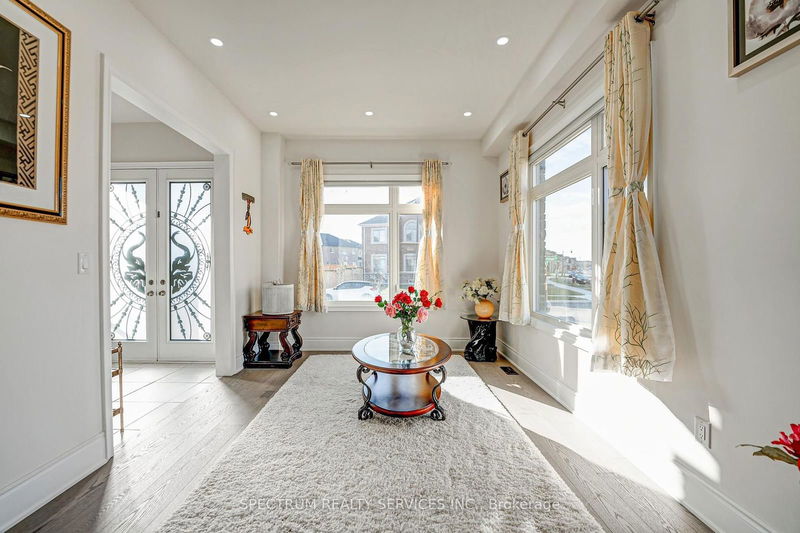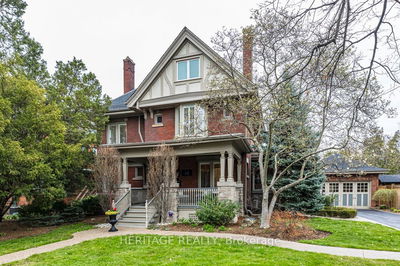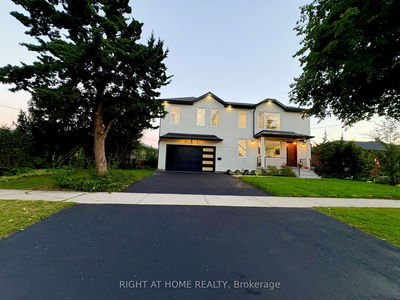195 Granite Ridge
Waterdown | Hamilton
$1,699,900.00
Listed 27 days ago
- 6 bed
- 4 bath
- 3500-5000 sqft
- 4.0 parking
- Detached
Instant Estimate
$1,422,322
-$277,578 compared to list price
Upper range
$1,605,514
Mid range
$1,422,322
Lower range
$1,239,131
Property history
- Sep 12, 2024
- 27 days ago
Price Change
Listed for $1,699,900.00 • 13 days on market
- Aug 28, 2024
- 1 month ago
Terminated
Listed for $1,649,900.00 • 13 days on market
- Jun 12, 2024
- 4 months ago
Terminated
Listed for $1,649,900.00 • 2 months on market
- Feb 5, 2024
- 8 months ago
Expired
Listed for $1,949,000.00 • 4 months on market
- Nov 28, 2023
- 11 months ago
Expired
Listed for $1,849,000.00 • 2 months on market
Location & area
Schools nearby
Home Details
- Description
- Discover The Epitome Of Luxury and Comfort In This Stunning Modern Elevation On Premium Corner Lot With Full Washroom On Main Floor, 6 Bedroom, 4 Bathroom With 2 Car Garage Home Nestled In The Serene And Prestigious Neighbourhood of Waterdown. This Exquisite Corner Lot Offers An Unparalleled Living Experience With Its Elegant Design, Walk Up Stairs By Builder To Basement. High-End Finishes, and Spacious Layout Comes With 10 Ft Smooth Ceiling On Main, 9 Ft 2nd Floor, Upgraded Tiles On Main, Pot Lights, Wide Stained Hardwood Both Floors, Stained Stairs with Iron Spindles, Upgraded Kitchen With Quartz Counters, B/I Oven, Gas Cooktop, Jenn-Air Fridge. Situated In A Quiet And Family-Friendly Neighbourhood, This Home Is Close To Top-Rated Schools, Parks, Shopping Centers, and HWY 407, Ensuring Both Convenience And Tranquility. This Home Is Perfect For Those Seeking A Blend Of Elegance, Comfort, and Convenience. Don't Miss The Opportunity!
- Additional media
- -
- Property taxes
- $8,800.00 per year / $733.33 per month
- Basement
- Unfinished
- Basement
- Walk-Up
- Year build
- 0-5
- Type
- Detached
- Bedrooms
- 6
- Bathrooms
- 4
- Parking spots
- 4.0 Total | 2.0 Garage
- Floor
- -
- Balcony
- -
- Pool
- None
- External material
- Brick
- Roof type
- -
- Lot frontage
- -
- Lot depth
- -
- Heating
- Forced Air
- Fire place(s)
- Y
- Main
- Living
- 13’7” x 10’12”
- Dining
- 15’2” x 12’12”
- Family
- 16’12” x 13’1”
- Kitchen
- 14’2” x 12’12”
- Breakfast
- 13’2” x 12’0”
- Den
- 12’0” x 10’0”
- 2nd
- Prim Bdrm
- 14’12” x 14’10”
- 2nd Br
- 15’11” x 11’7”
- 3rd Br
- 18’2” x 12’7”
- 4th Br
- 13’9” x 11’10”
- 5th Br
- 12’12” x 12’12”
Listing Brokerage
- MLS® Listing
- X9345442
- Brokerage
- SPECTRUM REALTY SERVICES INC.
Similar homes for sale
These homes have similar price range, details and proximity to 195 Granite Ridge
