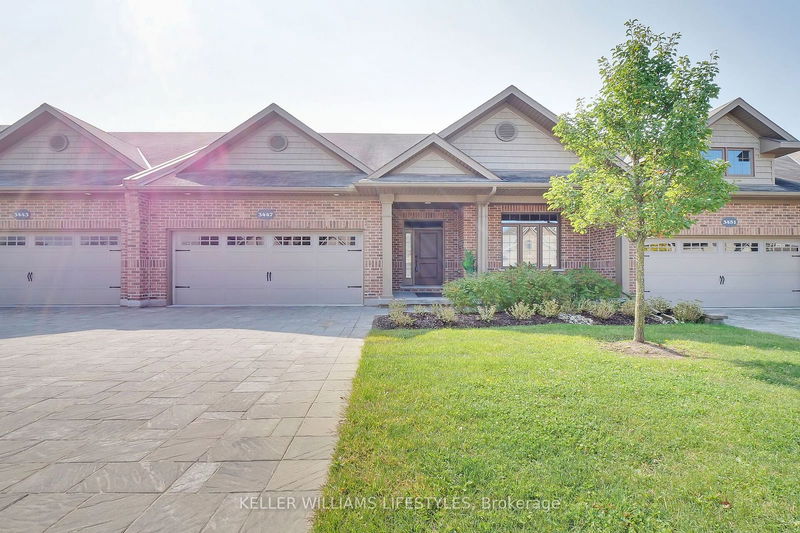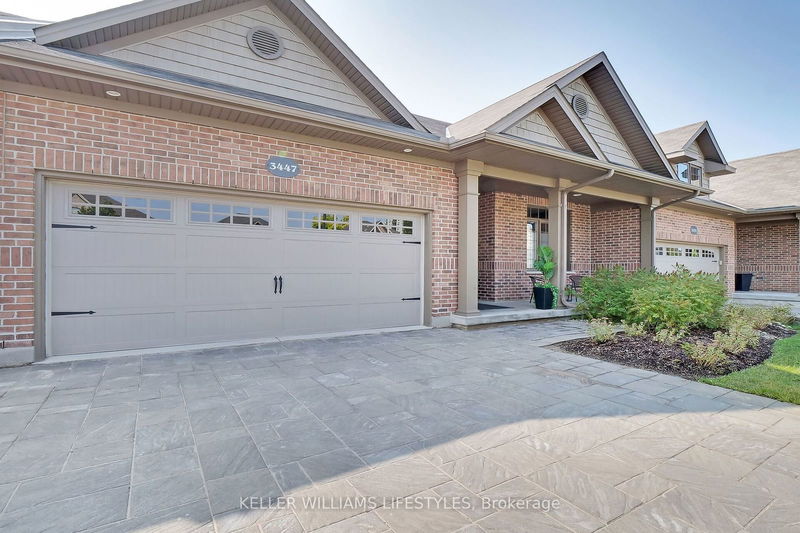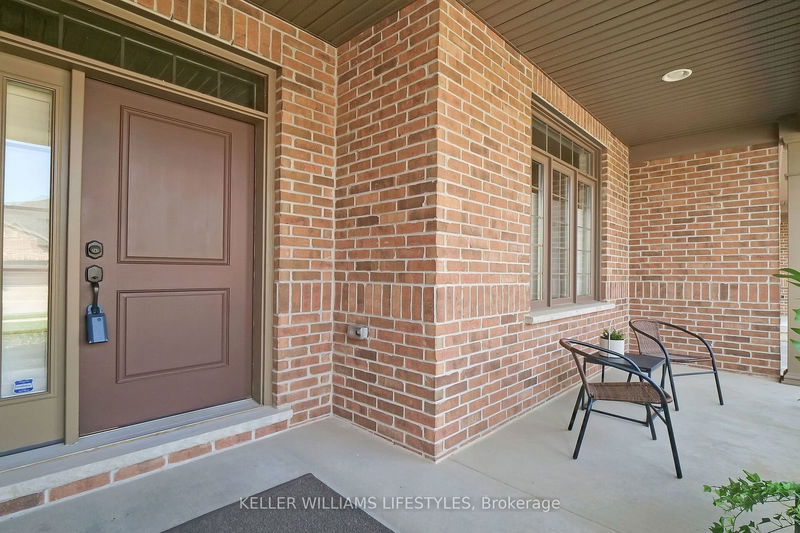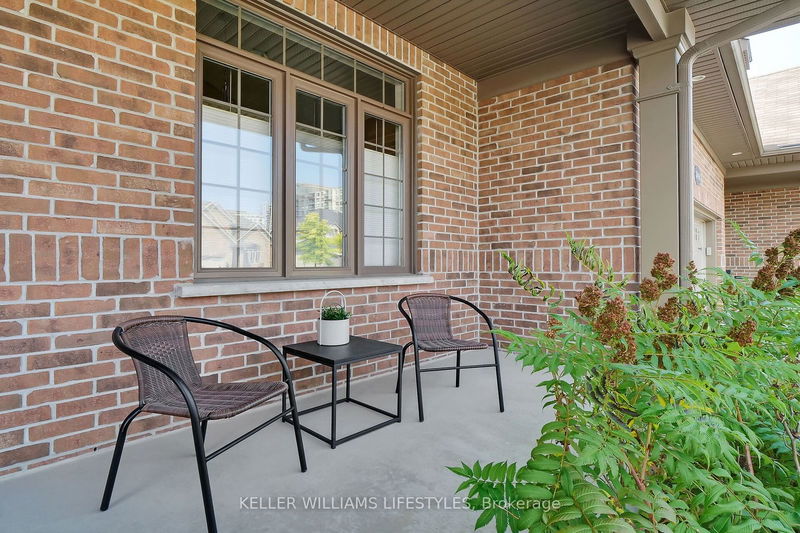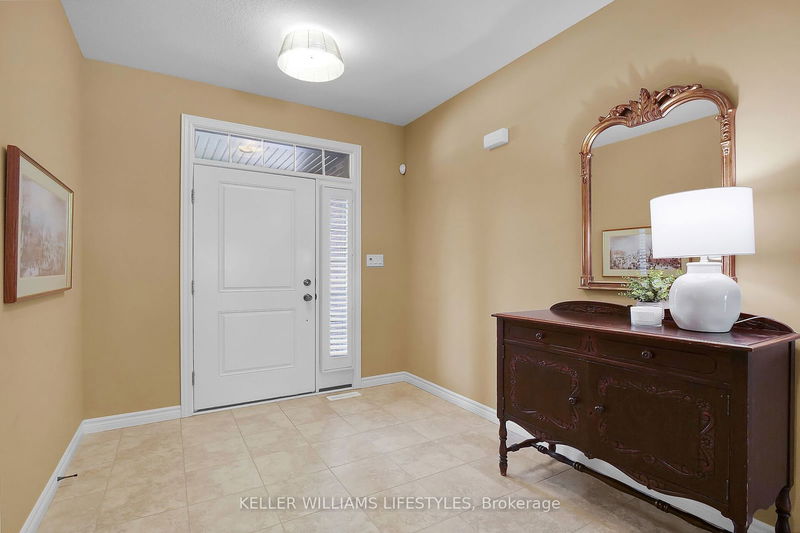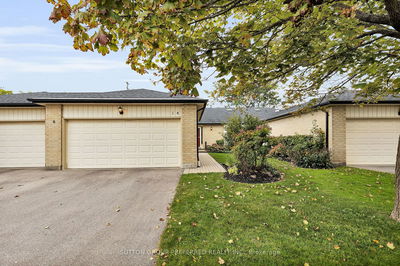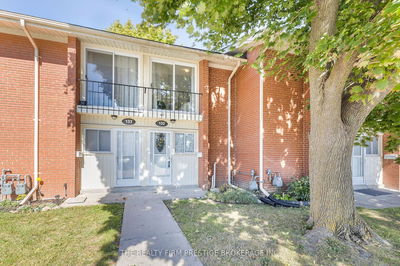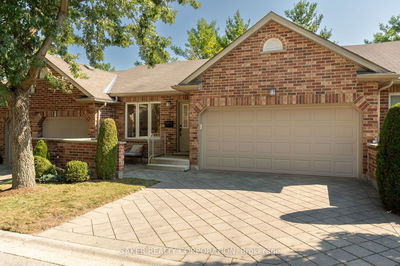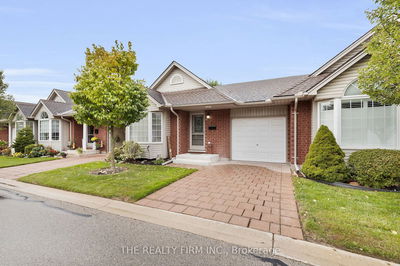3447 Morgan
South W | London
$749,900.00
Listed 29 days ago
- 2 bed
- 2 bath
- 1400-1599 sqft
- 4.0 parking
- Condo Townhouse
Instant Estimate
$740,126
-$9,774 compared to list price
Upper range
$819,659
Mid range
$740,126
Lower range
$660,593
Property history
- Now
- Listed on Sep 12, 2024
Listed for $749,900.00
29 days on market
Location & area
Schools nearby
Home Details
- Description
- This stunning one-floor townhouse condo, the Sifton model-suite with 2+2 bedrooms, boasts a gorgeous open concept floor plan with cathedral ceilings, great room with gas fireplace and superb dining room for entertaining. The spacious kitchen features granite countertops, accent cabinet lighting and a large island. Engineered hardwood flooring and many upgraded features throughout. Main floor with two bedrooms and two bathrooms (3-piece master ensuite and 4-piece bathroom), master walk-in closet and main floor laundry. The finished basement (also Sifton workmanship) allows for more living space, 2 extra bedrooms and bathroom rough-in. Nestled in Westwood Village, this condo is a real gem and move-in ready, situated close to many amenities. The maintenance fee includes snow removal, lawn maintenance, and property management.
- Additional media
- http://tours.clubtours.ca/vtnb/350669
- Property taxes
- $4,941.00 per year / $411.75 per month
- Condo fees
- $497.00
- Basement
- Full
- Basement
- Part Fin
- Year build
- 11-15
- Type
- Condo Townhouse
- Bedrooms
- 2 + 2
- Bathrooms
- 2
- Pet rules
- Restrict
- Parking spots
- 4.0 Total | 2.0 Garage
- Parking types
- Exclusive
- Floor
- -
- Balcony
- None
- Pool
- -
- External material
- Brick
- Roof type
- -
- Lot frontage
- -
- Lot depth
- -
- Heating
- Forced Air
- Fire place(s)
- Y
- Locker
- None
- Building amenities
- -
- Main
- Foyer
- 8’3” x 12’11”
- Dining
- 12’9” x 17’2”
- Living
- 23’10” x 11’7”
- Kitchen
- 11’1” x 11’7”
- Prim Bdrm
- 16’1” x 12’0”
- 2nd Br
- 11’8” x 9’11”
- Bathroom
- 6’8” x 9’8”
- Bathroom
- 8’1” x 5’5”
- Lower
- Br
- 11’12” x 15’5”
- Br
- 11’4” x 13’1”
- Family
- 11’1” x 36’2”
- Furnace
- 24’3” x 9’11”
Listing Brokerage
- MLS® Listing
- X9345493
- Brokerage
- KELLER WILLIAMS LIFESTYLES
Similar homes for sale
These homes have similar price range, details and proximity to 3447 Morgan
