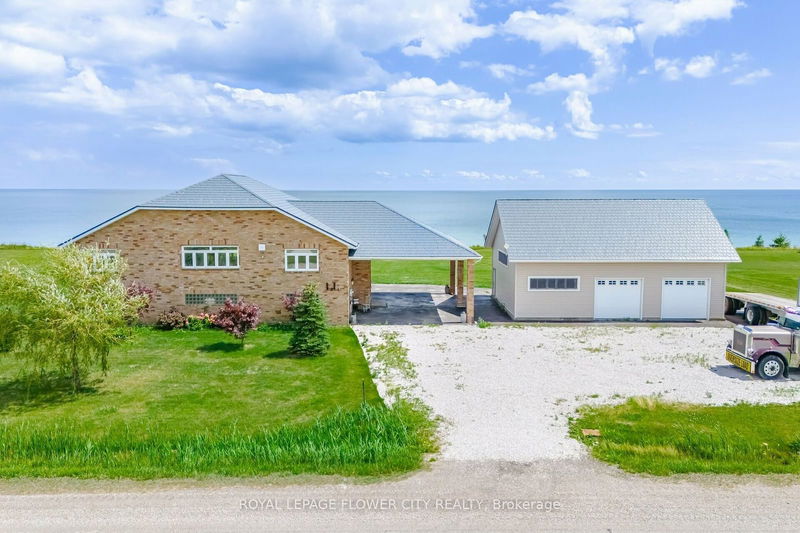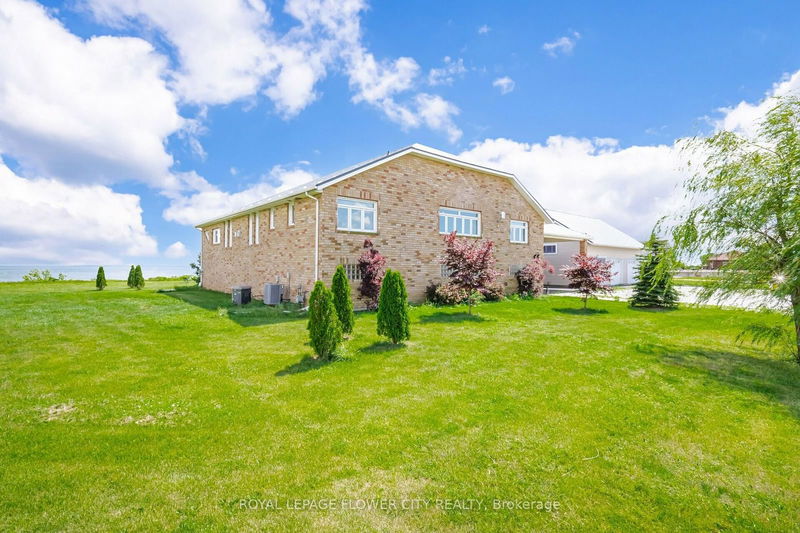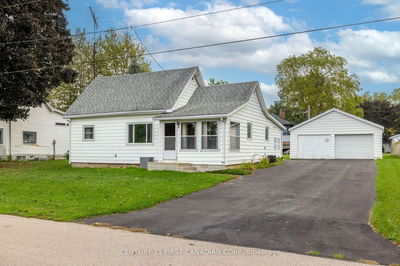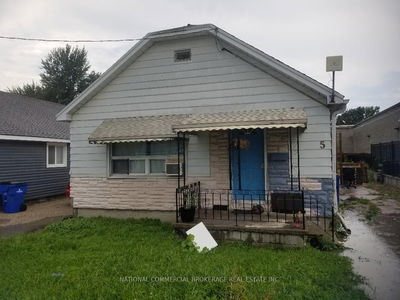4750 Talbot
Tilbury East | Chatham-Kent
$899,000.00
Listed 27 days ago
- 2 bed
- 3 bath
- 2500-3000 sqft
- 13.0 parking
- Detached
Instant Estimate
$886,843
-$12,157 compared to list price
Upper range
$1,036,520
Mid range
$886,843
Lower range
$737,166
Property history
- Now
- Listed on Sep 12, 2024
Listed for $899,000.00
27 days on market
- Jun 13, 2024
- 4 months ago
Terminated
Listed for $999,000.00 • 3 months on market
Location & area
Schools nearby
Home Details
- Description
- Welcome To 4750 Talbot Trail. 3 Bedroom, 3 Bath Raised Bungalow Situated On 200 Ft Of Lakefront Property On Lake Erie.The All-Brick Exterior, With A Three-Car Detached Garage & Carport, Almost An 2 Acres Of Land. Entering Into The Open To Above Foyer, A Split Staircase Leads You To The Upper Level, & To The Lower Level. Open Concept Upper Level Offers Huge Upgraded Eat In Kitchen With Granite Countertops, Stainless Steel Appliances, Backsplash, Pantry & Huge Island With Breakfast Bar, Open Concept Living & Dinning Room, Primary Bedroom With 5 Pc Ensuite (Oval Tub + Sep Standing Shower)& Dual Sinks, Walk-In Closet & Fireplace, 2nd Bedroom, Laundry Room With Sink & Closet & 3 Pc Shared Bath.Open Concept Family Room In-Between Upper Level & Lower Level With Fireplace & Beautiful View Of Lake Erie. Lower Level Offers A Massive Rec Room & 3rd Bedroom With 3pc Ensuite & Impressive Utility Room. This Property Truly Has It All. Just Move In & Enjoy. A Must See Home!!
- Additional media
- -
- Property taxes
- $8,434.52 per year / $702.88 per month
- Basement
- Part Fin
- Year build
- -
- Type
- Detached
- Bedrooms
- 2 + 1
- Bathrooms
- 3
- Parking spots
- 13.0 Total | 3.0 Garage
- Floor
- -
- Balcony
- -
- Pool
- None
- External material
- Brick
- Roof type
- -
- Lot frontage
- -
- Lot depth
- -
- Heating
- Forced Air
- Fire place(s)
- Y
- Main
- Foyer
- 6’7” x 8’10”
- Living
- 21’9” x 20’1”
- Dining
- 21’9” x 20’1”
- Kitchen
- 19’6” x 15’10”
- Breakfast
- 19’6” x 15’10”
- Prim Bdrm
- 20’12” x 15’1”
- 2nd Br
- 15’4” x 14’10”
- Laundry
- 11’6” x 9’2”
- Ground
- Family
- 35’3” x 16’2”
- Bsmt
- Rec
- 37’12” x 36’11”
- 3rd Br
- 20’6” x 14’0”
Listing Brokerage
- MLS® Listing
- X9345554
- Brokerage
- ROYAL LEPAGE FLOWER CITY REALTY
Similar homes for sale
These homes have similar price range, details and proximity to 4750 Talbot









