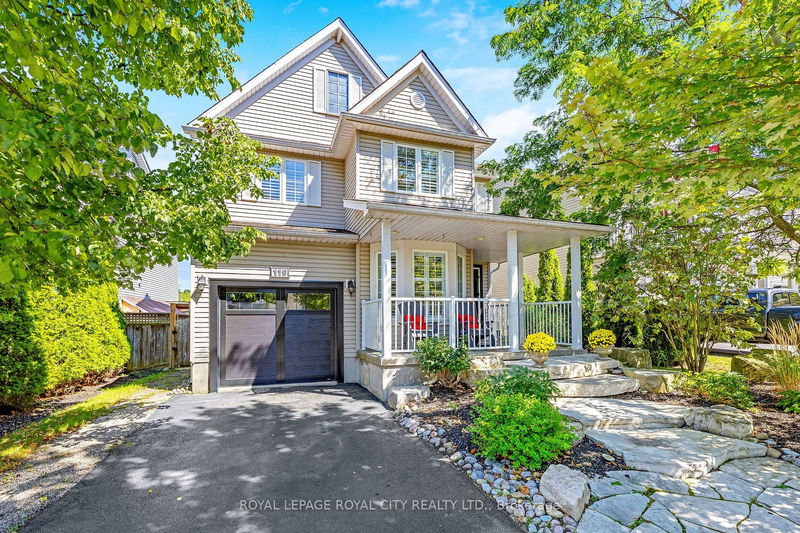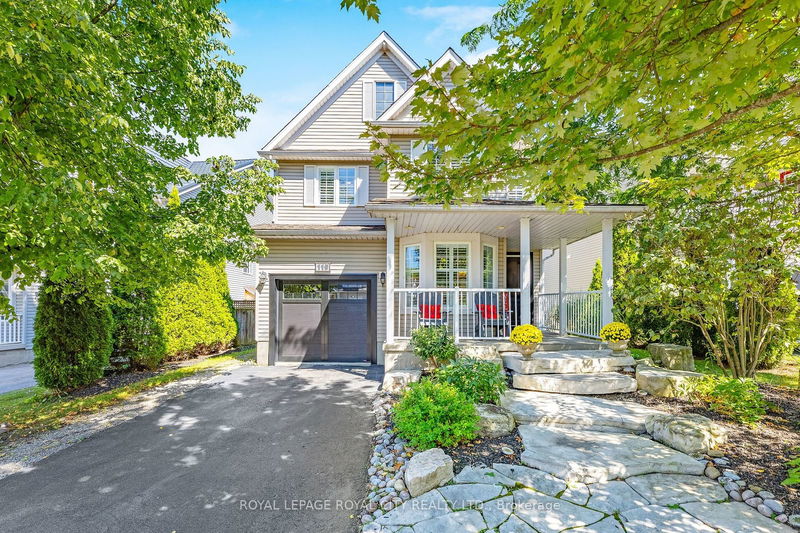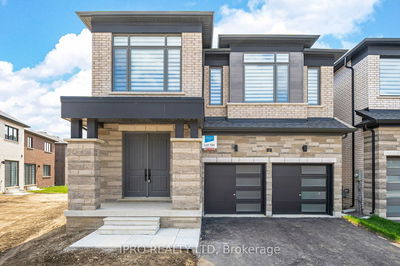118 Scots
Rockwood | Guelph/Eramosa
$998,500.00
Listed 25 days ago
- 4 bed
- 4 bath
- 2500-3000 sqft
- 3.0 parking
- Detached
Instant Estimate
$1,037,508
+$39,008 compared to list price
Upper range
$1,157,049
Mid range
$1,037,508
Lower range
$917,966
Property history
- Sep 12, 2024
- 25 days ago
Price Change
Listed for $998,500.00 • 18 days on market
Location & area
Schools nearby
Home Details
- Description
- Welcome to 118 Scots Lane a stunning family home nestled in a highly sought-after, family-friendly neighborhood. Surrounded by parks and scenic walking trails, this property offers the perfect blend of convenience and tranquility. Step inside to discover a beautifully designed open-concept layout with a rustic country charm, enhanced by natural hardwood floors. The spacious home features 4 large bedrooms and 3.5bathrooms, providing ample space for a growing family. Enjoy cozy evenings in front of the fireplace, perfectly located in the living room for unwinding while watching your favorite shows. The large windows are adorned with elegant California shutters, allowing just the right amount of natural light to fill the home. The fully finished basement offers versatility with an additional bedroom or recreation space, ideal for guests or a play area. Fitness enthusiasts will love the garage, recently converted into a custom home gym. Outside, the backyard is an entertainer's dream. The deck provides the perfect spot for summer BBQs, while the firepit is ready to host evenings filled with s'mores and laughter. Don't miss out on this beautiful family home at 118Scots Lane where comfort and lifestyle await!
- Additional media
- https://tour.shutterhouse.ca/118scotslane?mls
- Property taxes
- $5,330.44 per year / $444.20 per month
- Basement
- Finished
- Basement
- Full
- Year build
- 16-30
- Type
- Detached
- Bedrooms
- 4
- Bathrooms
- 4
- Parking spots
- 3.0 Total | 1.0 Garage
- Floor
- -
- Balcony
- -
- Pool
- None
- External material
- Vinyl Siding
- Roof type
- -
- Lot frontage
- -
- Lot depth
- -
- Heating
- Forced Air
- Fire place(s)
- Y
- Main
- Living
- 8’5” x 13’11”
- Kitchen
- 9’5” x 15’5”
- Family
- 15’4” x 25’0”
- Dining
- 9’5” x 9’3”
- 2nd
- Prim Bdrm
- 15’6” x 12’11”
- Prim Bdrm
- 15’6” x 12’11”
- Br
- 13’9” x 14’1”
- Br
- 10’8” x 14’0”
- Br
- 10’1” x 9’7”
- Bsmt
- Rec
- 21’7” x 16’6”
- Laundry
- 12’5” x 10’5”
Listing Brokerage
- MLS® Listing
- X9345787
- Brokerage
- ROYAL LEPAGE ROYAL CITY REALTY LTD.
Similar homes for sale
These homes have similar price range, details and proximity to 118 Scots









