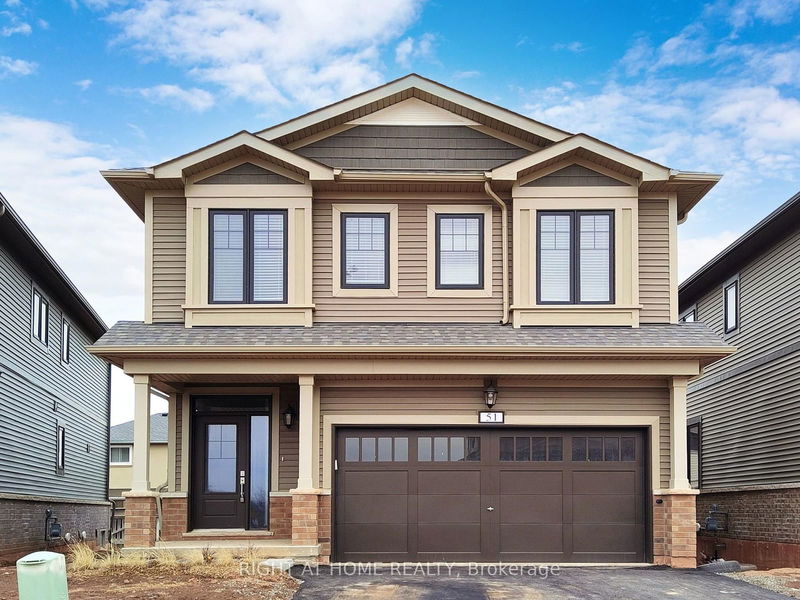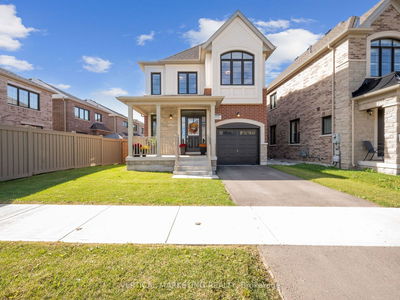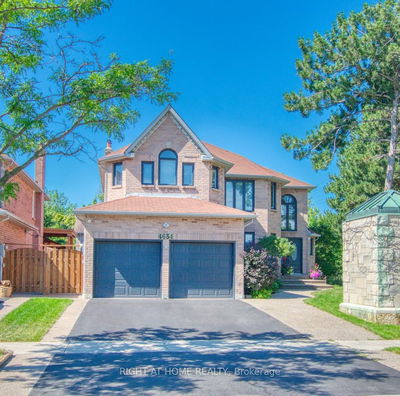51 Starfire
Fruitland | Hamilton
$1,239,000.00
Listed 25 days ago
- 4 bed
- 3 bath
- - sqft
- 4.0 parking
- Detached
Instant Estimate
$1,158,582
-$80,418 compared to list price
Upper range
$1,276,121
Mid range
$1,158,582
Lower range
$1,041,044
Property history
- Now
- Listed on Sep 12, 2024
Listed for $1,239,000.00
25 days on market
- Jun 24, 2024
- 4 months ago
Terminated
Listed for $1,249,000.00 • 3 months on market
- Jun 10, 2024
- 4 months ago
Terminated
Listed for $1,315,000.00 • 14 days on market
- Feb 26, 2024
- 7 months ago
Expired
Listed for $1,315,000.00 • 3 months on market
Location & area
Schools nearby
Home Details
- Description
- Refined living @ "The Fifty" by Branthaven Homes4-bed, 2.5-bath property w/ over $75,000 in upgrades. Located just minutes from QEW & major retailers, this home offers a perfect blend of tranquility & convenience. Close to parks (Winona Park: home to Peach Festival), schools & bus stops adds practicality.A bright foyer w/ upgraded porcelain floors & large closet welcomes you. Living/dining room w/ upgraded hardwood floors create a warm atmosphere. Kitchen boasts floor-to-ceiling cabinets & kitchen island. Spacious mudroom, providing easy access to garage & basement, adds essential convenience; also serves as an independent & private entry point to basement: untouched area w/ upgraded large windows, ready for customization.Upstairs, upgraded wood railings lead to 4 bedrooms, laundry room & two baths. The master features a 5-piece upgraded bath. Property also features tankless hot water system, upgraded furnace + HRV ventilation system for healthy indoor air & central vacuum.
- Additional media
- https://www.winsold.com/tour/332736
- Property taxes
- $0.00 per year / $0.00 per month
- Basement
- Unfinished
- Year build
- -
- Type
- Detached
- Bedrooms
- 4
- Bathrooms
- 3
- Parking spots
- 4.0 Total | 2.0 Garage
- Floor
- -
- Balcony
- -
- Pool
- None
- External material
- Brick
- Roof type
- -
- Lot frontage
- -
- Lot depth
- -
- Heating
- Forced Air
- Fire place(s)
- N
- Main
- Living
- 21’2” x 13’7”
- Dining
- 21’2” x 13’7”
- Kitchen
- 11’10” x 14’9”
- 2nd
- Prim Bdrm
- 14’4” x 15’7”
- 2nd Br
- 10’5” x 12’11”
- 3rd Br
- 10’6” x 12’11”
- 4th Br
- 11’4” x 14’4”
Listing Brokerage
- MLS® Listing
- X9345826
- Brokerage
- RIGHT AT HOME REALTY
Similar homes for sale
These homes have similar price range, details and proximity to 51 Starfire









