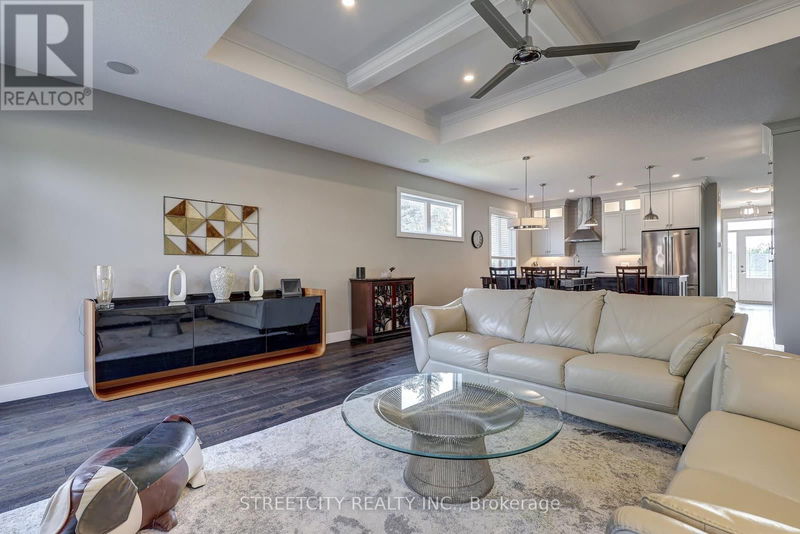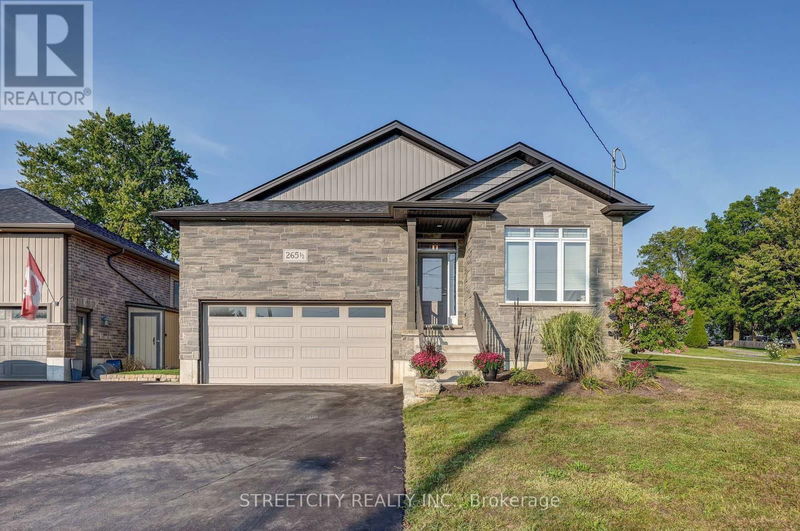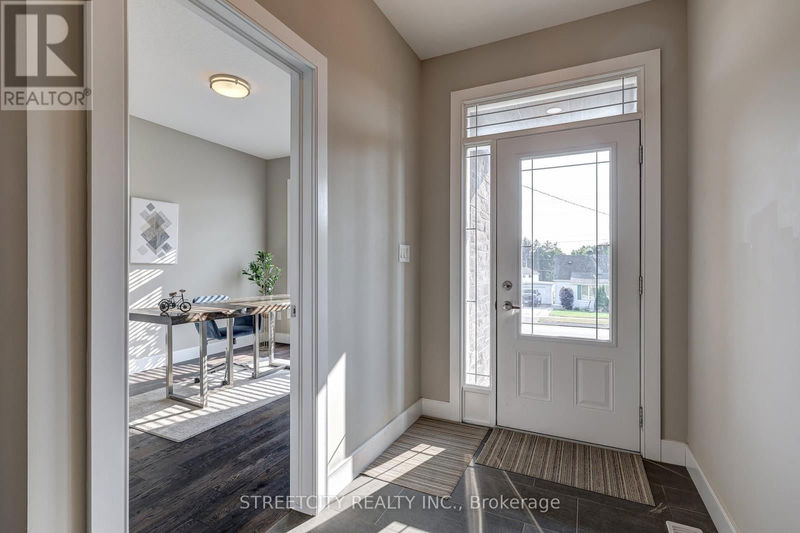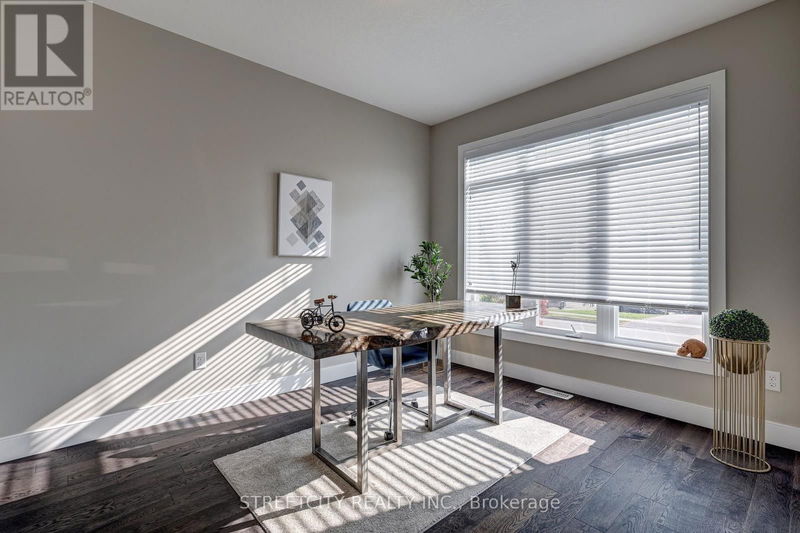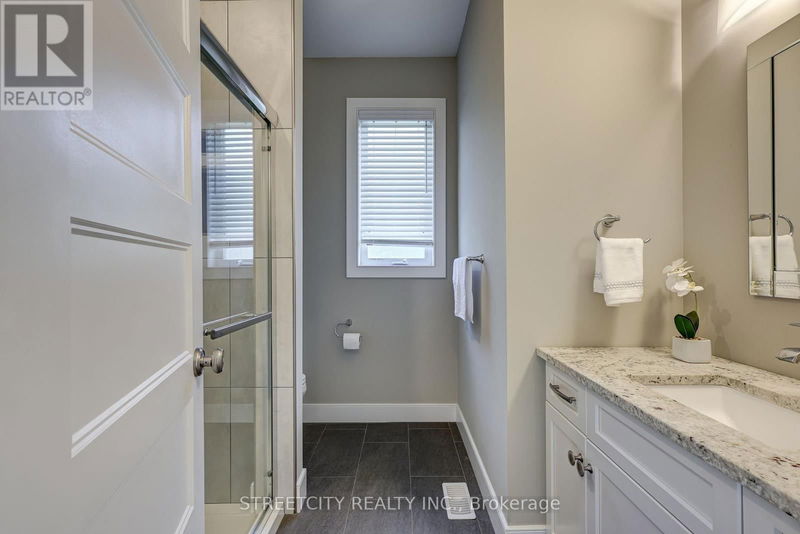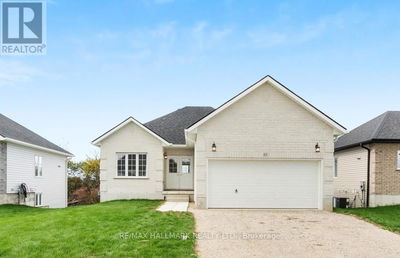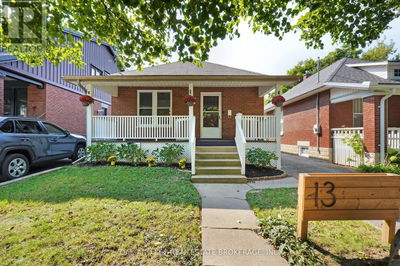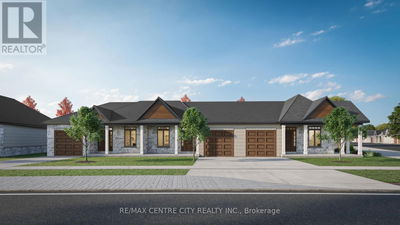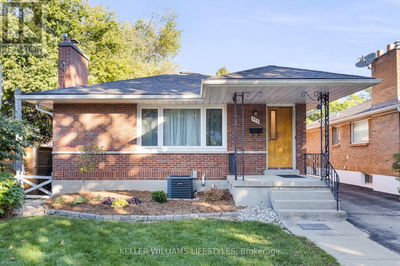265 1/2 Harris
| Ingersoll
$849,900.00
Listed 28 days ago
- 2 bed
- 3 bath
- - sqft
- 5 parking
- Single Family
Open House
Property history
- Now
- Listed on Sep 12, 2024
Listed for $849,900.00
28 days on market
Location & area
Schools nearby
Home Details
- Description
- When you walk in the front door of this stunning Bungalow you'll immediately fall in love! This gorgeous 3 bedroom, 3 bathroom home with 2750 sq feet of finished space is 3 minutes from the 401 &the Cami plant & 20 minutes from London. The main floor features stunning hardwood floors, beautiful open concept kitchen, living room & dining room, 2 bedrooms, spacious laundry room, & 2 full bathrooms. The kitchen is a chef's dream with a large island, stone counter tops & a garburator. The family room has a gas fireplace, tray ceiling with ample pot lights & surround sound speakers. The primary suite includes patio doors with a small private deck. The 5 piece ensuite includes heated floors, double sinks with stone counters, soaker tub & shower. The lower level is adream space with huge family room, a rec room with a pool table and large egress windows, another bedroom, 3 piece bathroom and 2 storage rooms. Also includes engineered flooring system upgrade to eliminate squeaking. **** EXTRAS **** Additional Features: 2 car garage with a loft for storage, parking for 4 cars, 2 storage rooms, solid core doors throughout, fully fenced in yard with 2 decks and a shed. Walking distance to splash pad, community centre and community pool. (id:39198)
- Additional media
- https://unbranded.youriguide.com/265_1_2_harris_st_ingersoll_on/
- Property taxes
- $4,745.00 per year / $395.42 per month
- Basement
- Finished, N/A
- Year build
- -
- Type
- Single Family
- Bedrooms
- 2 + 1
- Bathrooms
- 3
- Parking spots
- 5 Total
- Floor
- Hardwood
- Balcony
- -
- Pool
- -
- External material
- Brick | Vinyl siding
- Roof type
- -
- Lot frontage
- -
- Lot depth
- -
- Heating
- Forced air, Natural gas
- Fire place(s)
- -
- Main level
- Living room
- 21’4” x 16’3”
- Dining room
- 12’5” x 8’6”
- Kitchen
- 14’9” x 12’5”
- Primary Bedroom
- 15’2” x 13’4”
- Bedroom 2
- 11’11” x 10’2”
- Laundry room
- 8’3” x 7’2”
- Bathroom
- 0’0” x 0’0”
- Bathroom
- 0’0” x 0’0”
- Lower level
- Bedroom 3
- 13’7” x 9’9”
- Bathroom
- 0’0” x 0’0”
- Family room
- 18’6” x 17’8”
- Recreational, Games room
- 17’11” x 14’1”
Listing Brokerage
- MLS® Listing
- X9345914
- Brokerage
- STREETCITY REALTY INC.
Similar homes for sale
These homes have similar price range, details and proximity to 265 1/2 Harris
