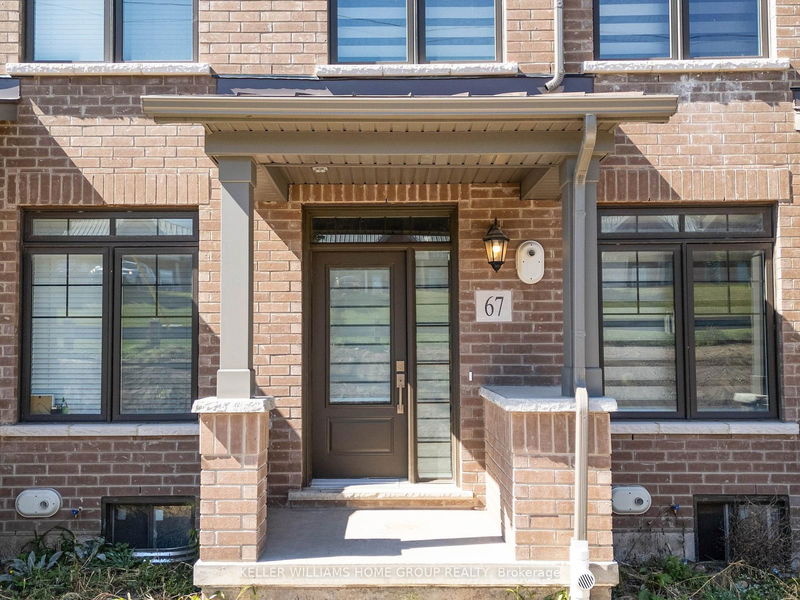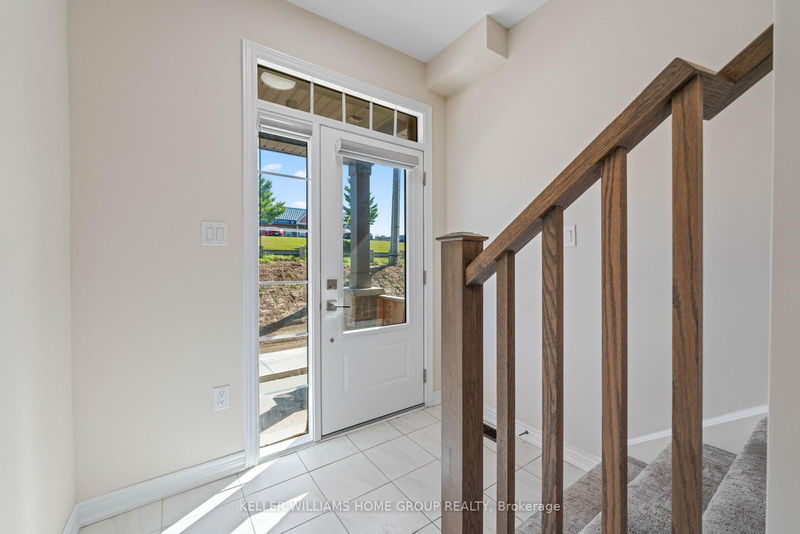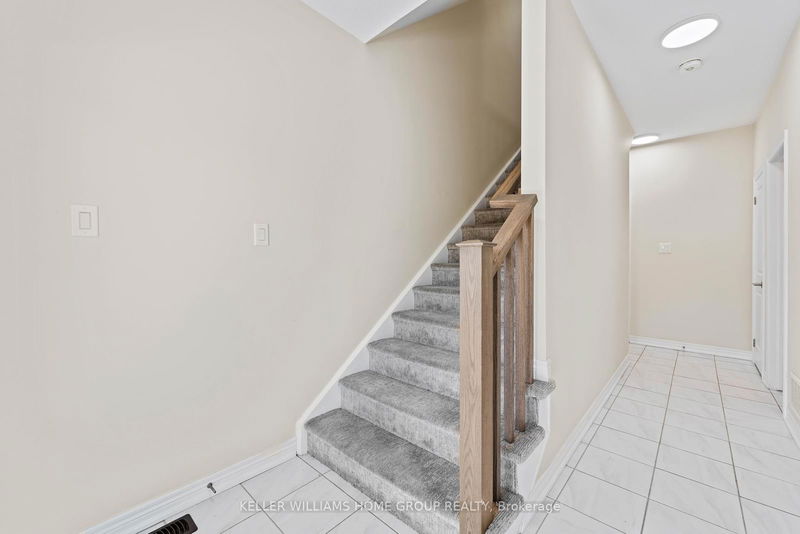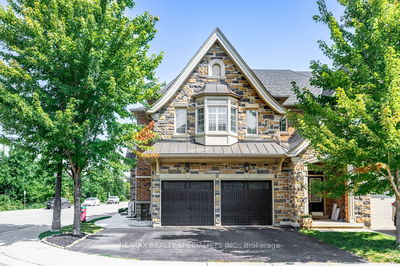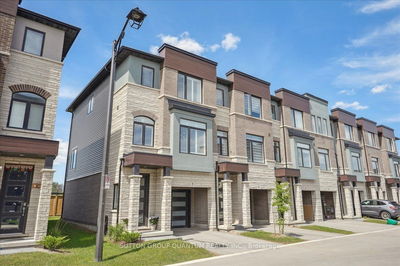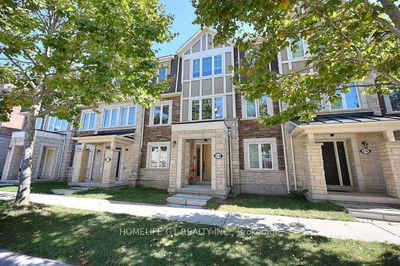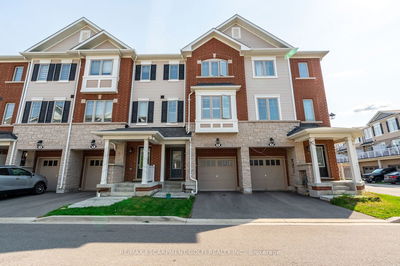67 - 10 Birmingham
| Cambridge
$699,000.00
Listed 28 days ago
- 4 bed
- 3 bath
- 1500-2000 sqft
- 2.0 parking
- Att/Row/Twnhouse
Instant Estimate
$741,255
+$42,255 compared to list price
Upper range
$811,271
Mid range
$741,255
Lower range
$671,240
Property history
- Now
- Listed on Sep 11, 2024
Listed for $699,000.00
28 days on market
Location & area
Schools nearby
Home Details
- Description
- Discover this stunning, brand-new 4-bedroom, 2.5-bathroom townhome in the sought-after Galt North area of Cambridge. Perfectly positioned less than 5 minutes from Highway 401, this property boasts a modern, open-concept layout with expansive living areas and contemporary finishes. The stylish kitchen features sleek granite countertops and a chic backsplash, complemented by brand-new stainless steel appliances. Enjoy the convenience of in-suite laundry on the second floor. Additional highlights include a single garage with direct entry into the home, a single driveway offering space for two vehicles, and abundant natural light throughout. Relax on your private balcony or take advantage of ample storage space with well-designed closets. Ideally situated just steps from shopping, dining, and highway access, this townhome combines modern luxury with unbeatable convenience.
- Additional media
- https://unbranded.youriguide.com/67_10_birmingham_dr_cambridge_on/
- Property taxes
- $1.00 per year / $0.08 per month
- Basement
- Full
- Basement
- Unfinished
- Year build
- 0-5
- Type
- Att/Row/Twnhouse
- Bedrooms
- 4
- Bathrooms
- 3
- Parking spots
- 2.0 Total | 1.0 Garage
- Floor
- -
- Balcony
- -
- Pool
- None
- External material
- Stone
- Roof type
- -
- Lot frontage
- -
- Lot depth
- -
- Heating
- Forced Air
- Fire place(s)
- N
- Main
- Br
- 10’2” x 7’4”
- Bathroom
- 0’0” x 0’0”
- 2nd
- Living
- 15’2” x 12’0”
- Dining
- 11’4” x 14’8”
- Kitchen
- 15’2” x 9’3”
- Bathroom
- 0’0” x 0’0”
- Living
- 15’2” x 12’0”
- 3rd
- Bathroom
- 0’0” x 0’0”
- Prim Bdrm
- 15’1” x 12’6”
- Br
- 7’5” x 14’10”
- Br
- 7’4” x 11’1”
Listing Brokerage
- MLS® Listing
- X9345931
- Brokerage
- KELLER WILLIAMS HOME GROUP REALTY
Similar homes for sale
These homes have similar price range, details and proximity to 10 Birmingham

