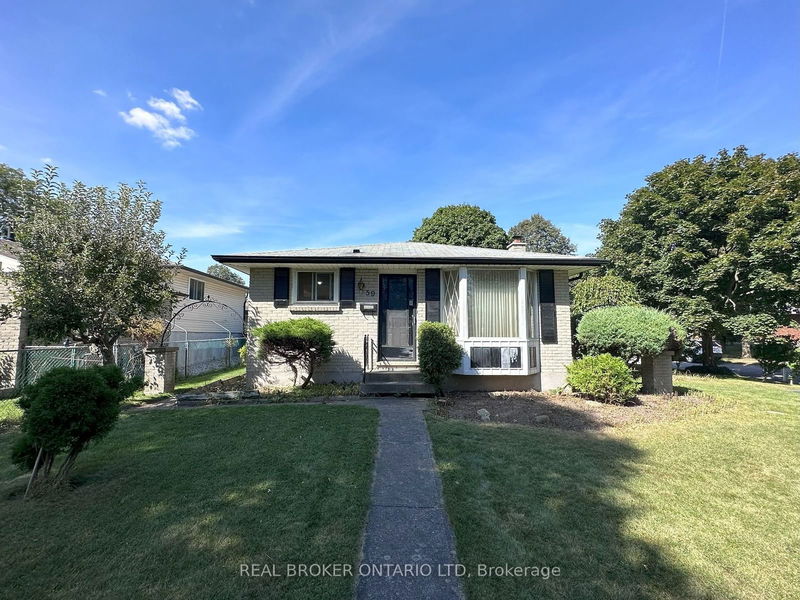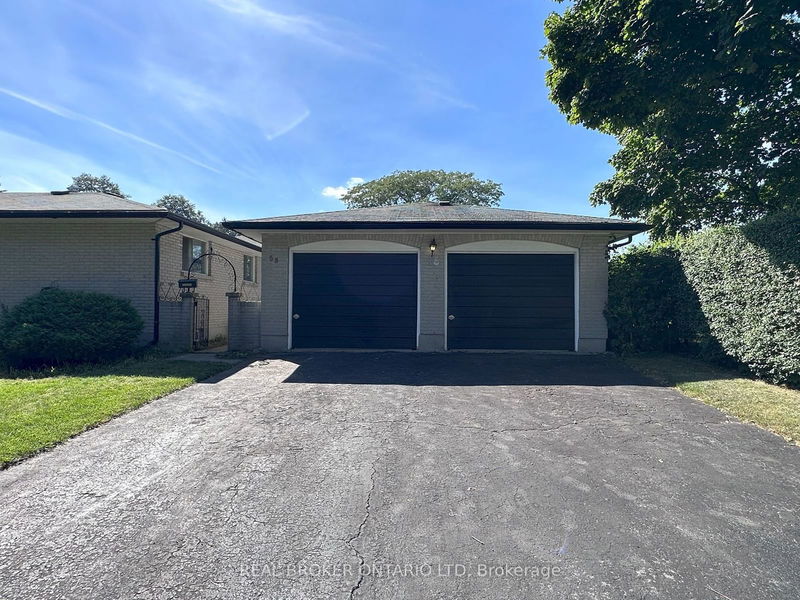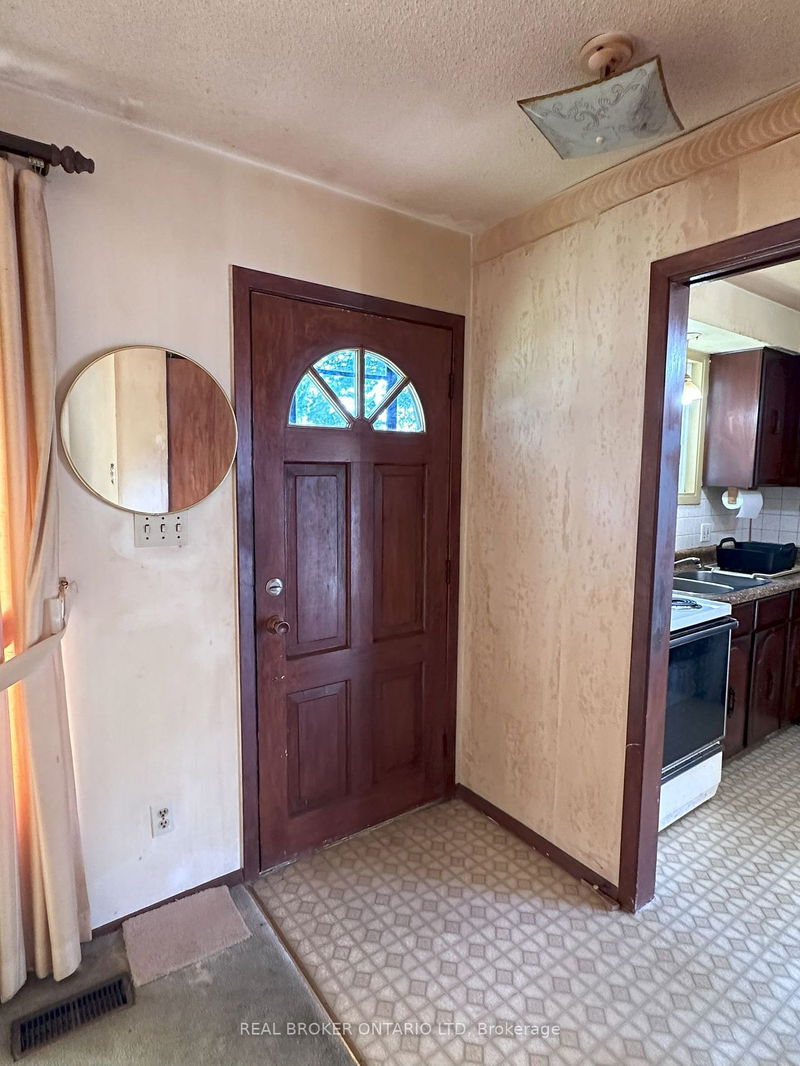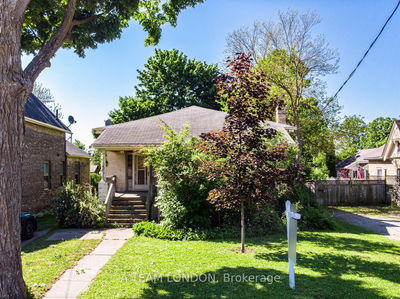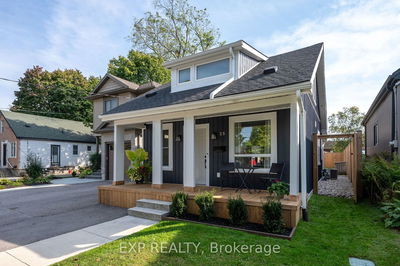59 Surrey
South Y | London
$465,000.00
Listed 26 days ago
- 2 bed
- 2 bath
- - sqft
- 6.0 parking
- Detached
Instant Estimate
$485,347
+$20,347 compared to list price
Upper range
$539,788
Mid range
$485,347
Lower range
$430,905
Property history
- Sep 12, 2024
- 26 days ago
Sold conditionally
Listed for $465,000.00 • on market
- Jan 12, 1983
- 42 years ago
Sold for $65,000.00
Listed for $67,500.00 • about 1 month on market
Location & area
Schools nearby
Home Details
- Description
- Ready to roll up your sleeves? This 2+1 bedroom (potentially 3+1), 2-bath home in South London is waiting for someone to bring it back to life! With good bones and a flexible layout - convert the main floor den into a 3rd bedroom if you need it - you've got all the makings of an excellent project. The side entrance to the basement opens up tons of income potential, and out back, there's a massive 2-car detached garage - perfect for its intended use or convert it to a workshop, or whatever you can dream up. Yes, it needs work (bring your contractor!), but if you're looking for a home you can truly make your own, this is the one. With some vision and elbow grease, this could be something special. Quick access to Highway #401. Opportunities like this don't come around often - don't let it slip by!
- Additional media
- https://my.matterport.com/show/?m=uxrXrQ7ZJ49
- Property taxes
- $3,335.00 per year / $277.92 per month
- Basement
- Full
- Basement
- Part Fin
- Year build
- 31-50
- Type
- Detached
- Bedrooms
- 2 + 1
- Bathrooms
- 2
- Parking spots
- 6.0 Total | 2.0 Garage
- Floor
- -
- Balcony
- -
- Pool
- None
- External material
- Brick
- Roof type
- -
- Lot frontage
- -
- Lot depth
- -
- Heating
- Forced Air
- Fire place(s)
- N
- Main
- Living
- 17’8” x 10’12”
- Dining
- 13’11” x 8’8”
- Kitchen
- 9’2” x 8’6”
- Prim Bdrm
- 11’9” x 10’10”
- 2nd Br
- 10’9” x 8’5”
- Office
- 10’12” x 9’10”
- Bsmt
- Family
- 27’8” x 11’2”
- 3rd Br
- 11’2” x 10’12”
- Sitting
- 10’10” x 9’6”
- Laundry
- 17’9” x 10’10”
Listing Brokerage
- MLS® Listing
- X9345007
- Brokerage
- REAL BROKER ONTARIO LTD
Similar homes for sale
These homes have similar price range, details and proximity to 59 Surrey
