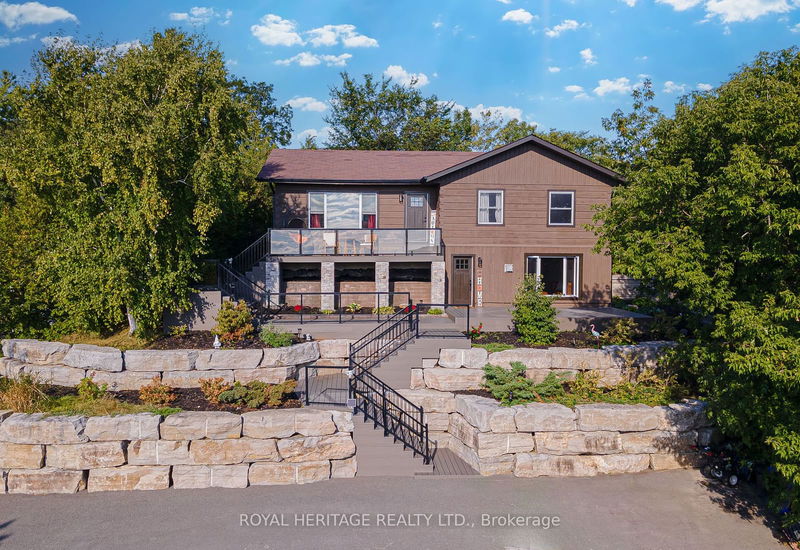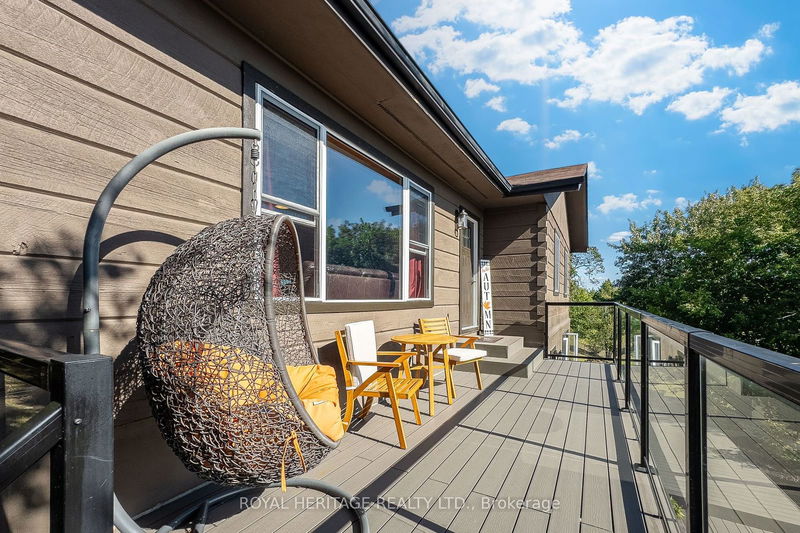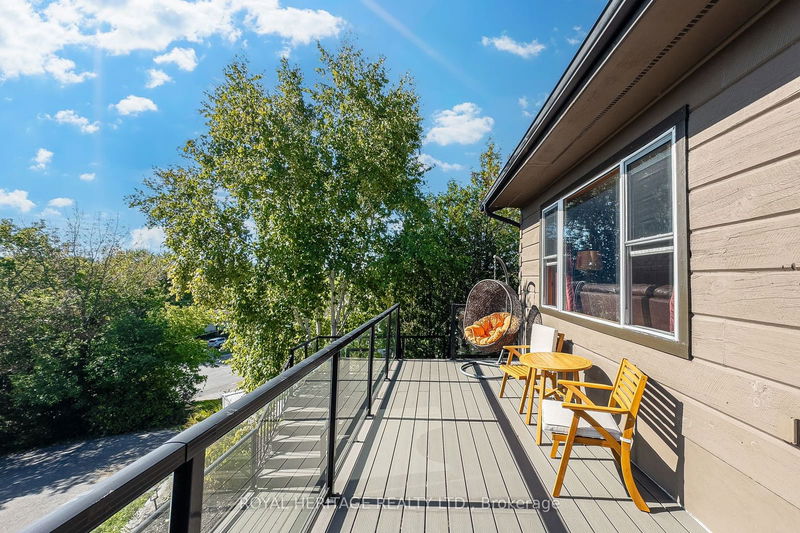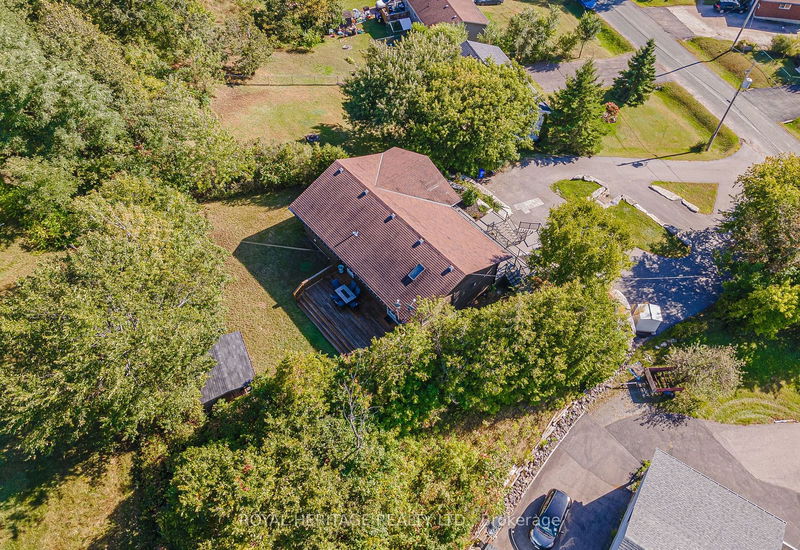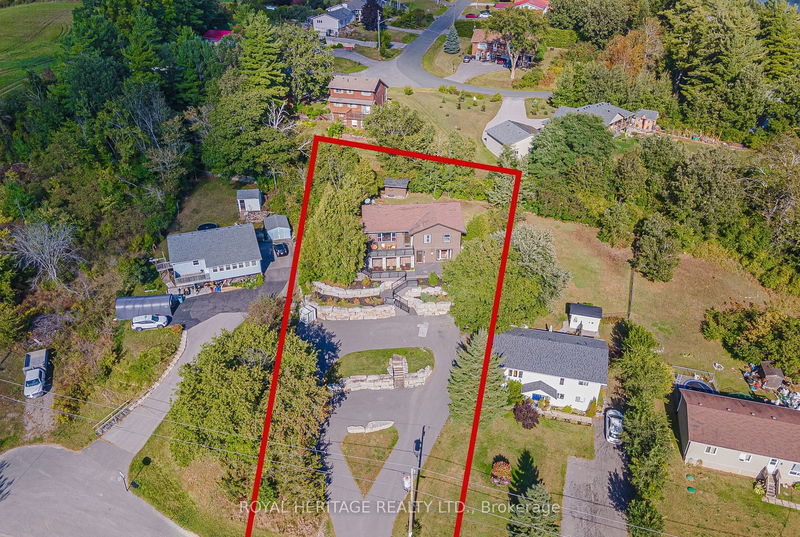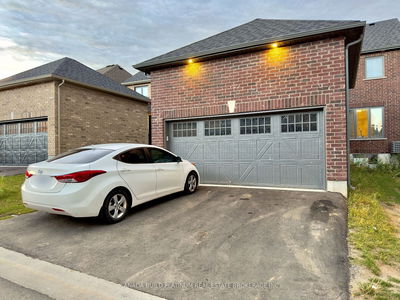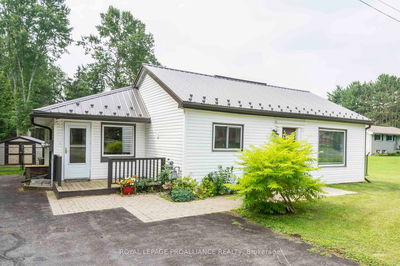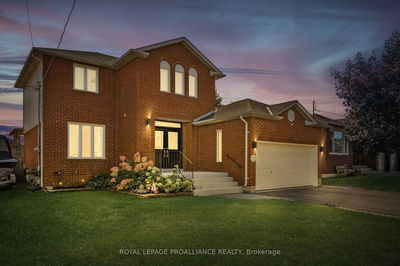1237 Heather Glen
Rural Asphodel-Norwood | Asphodel-Norwood
$650,000.00
Listed 28 days ago
- 3 bed
- 2 bath
- 1100-1500 sqft
- 8.0 parking
- Detached
Instant Estimate
$670,248
+$20,248 compared to list price
Upper range
$789,444
Mid range
$670,248
Lower range
$551,051
Property history
- Sep 12, 2024
- 28 days ago
Price Change
Listed for $650,000.00 • 12 days on market
- Jun 29, 2019
- 5 years ago
Terminated
Listed for $499,000.00 • on market
- Jan 26, 2007
- 18 years ago
Sold for $169,500.00
Listed for $174,900.00 • about 1 month on market
- Jul 20, 2006
- 18 years ago
Terminated
Listed for $175,900.00 • on market
Location & area
Schools nearby
Home Details
- Description
- Soak in stunning western views from your beautiful and energy efficient log home! Located in a quiet cul-de-sac just 25 minutes from Peterborough this spacious home has everything to exceed your family's needs, plus income potential. The main floor offers a large living room with a gas fireplace, three good size bedrooms, full bath and dining area which walks out to the deck so you can enjoy the fully fenced-in, private back yard. The newly renovated lower level offers plenty more living space for your family or a perfect in-law suite to generate income. Here you will find a full kitchen, dining area, 4PC bathroom, as well as a bright living room with a fireplace. This property includes deeded access to the Trent River, dock for boating, a small beach, and park for the kids all within walking distance. Enjoy snowmobile and ATV trails near by, along with restaurants and shops minutes away in downtown Hastings. Nothing to do here but move in and enjoy. Book your private viewing today!
- Additional media
- https://www.estateproductions.ca/1237-heather-glen-hastings-on
- Property taxes
- $2,965.30 per year / $247.11 per month
- Basement
- W/O
- Year build
- -
- Type
- Detached
- Bedrooms
- 3 + 1
- Bathrooms
- 2
- Parking spots
- 8.0 Total
- Floor
- -
- Balcony
- -
- Pool
- None
- External material
- Log
- Roof type
- -
- Lot frontage
- -
- Lot depth
- -
- Heating
- Baseboard
- Fire place(s)
- Y
- Main
- Kitchen
- 14’10” x 10’4”
- Living
- 21’6” x 15’12”
- Dining
- 11’3” x 9’12”
- Prim Bdrm
- 12’6” x 10’12”
- 2nd Br
- 13’6” x 6’7”
- 3rd Br
- 13’6” x 9’8”
- Bathroom
- 0’0” x 0’0”
- Lower
- Kitchen
- 13’9” x 9’12”
- Kitchen
- 12’12” x 9’6”
- Br
- 10’10” x 10’2”
- Bathroom
- 0’0” x 0’0”
Listing Brokerage
- MLS® Listing
- X9345093
- Brokerage
- ROYAL HERITAGE REALTY LTD.
Similar homes for sale
These homes have similar price range, details and proximity to 1237 Heather Glen
