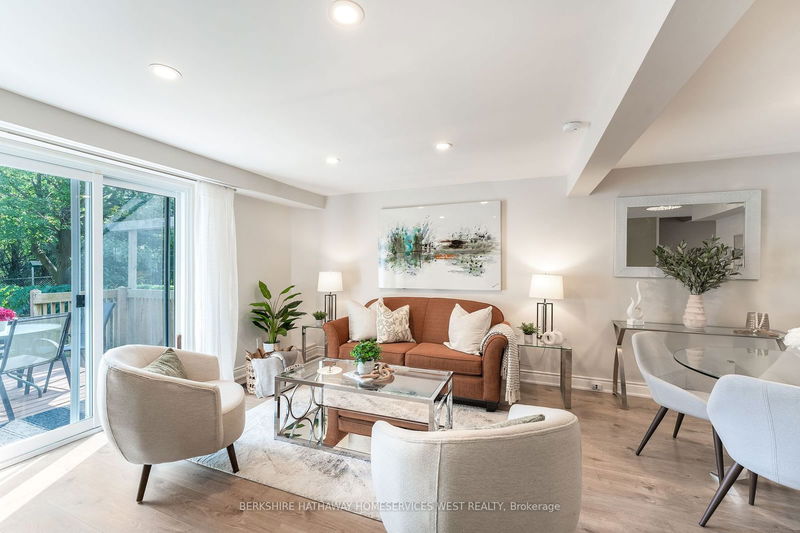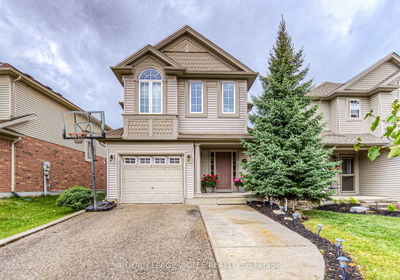30 Reid
Kortright Hills | Guelph
$848,000.00
Listed 25 days ago
- 3 bed
- 3 bath
- - sqft
- 3.0 parking
- Detached
Instant Estimate
$811,009
-$36,991 compared to list price
Upper range
$885,478
Mid range
$811,009
Lower range
$736,541
Property history
- Now
- Listed on Sep 12, 2024
Listed for $848,000.00
25 days on market
- Mar 23, 2023
- 2 years ago
Terminated
Listed for $765,000.00 • about 1 month on market
Location & area
Schools nearby
Home Details
- Description
- Welcome to this beautifully updated 3+1 bedroom, 3-bath home, where quality craftsmanship shines throughout. The two large bedrooms feature additional built-in closets, while the primary bedroom includes a 3-piece en-suite bath for your convenience. The lower level offers a cozy bedroom with an egress window and a unique " bookshelf ladder." The modern kitchen boasts stainless steel appliances, an oversized sink, and a lovely view of the front yard. Enjoy spacious living and dining areas with direct access to a fully fenced backyard, complete with a storage shed for all your gardening needs. The driveway accommodates 3+ cars with ease. Move-in ready, this home is ideal for families and is located close to schools, transit, parks, and shopping. For investors, it offers excellent rental potential for university students, with the University of Guelph just a 10-minute drive or 30-minute walk away. Conveniently situated 10 km from the 401 and backing onto serene Hanlon Creek Park with no rear neighbours, this home offers privacy and proximity to nature. Don't miss out on this incredible opportunity!
- Additional media
- https://listing.mainfloormedia.ca/sites/30-reid-crt-guelph-on-n1g-3r6-11651626/branded
- Property taxes
- $3,879.74 per year / $323.31 per month
- Basement
- Finished
- Basement
- Full
- Year build
- -
- Type
- Detached
- Bedrooms
- 3 + 1
- Bathrooms
- 3
- Parking spots
- 3.0 Total
- Floor
- -
- Balcony
- -
- Pool
- None
- External material
- Brick
- Roof type
- -
- Lot frontage
- -
- Lot depth
- -
- Heating
- Forced Air
- Fire place(s)
- N
- Main
- Foyer
- 9’6” x 6’9”
- Living
- 11’5” x 16’3”
- Dining
- 7’8” x 12’7”
- Kitchen
- 10’4” x 10’8”
- 2nd
- Prim Bdrm
- 9’4” x 11’11”
- 2nd Br
- 11’12” x 8’3”
- 3rd Br
- 11’3” x 8’2”
- Bathroom
- 8’8” x 4’11”
- Lower
- 4th Br
- 15’2” x 10’6”
- Bathroom
- 7’5” x 5’2”
- Laundry
- 10’7” x 4’0”
- Utility
- 7’6” x 10’3”
Listing Brokerage
- MLS® Listing
- X9345274
- Brokerage
- BERKSHIRE HATHAWAY HOMESERVICES WEST REALTY
Similar homes for sale
These homes have similar price range, details and proximity to 30 Reid









