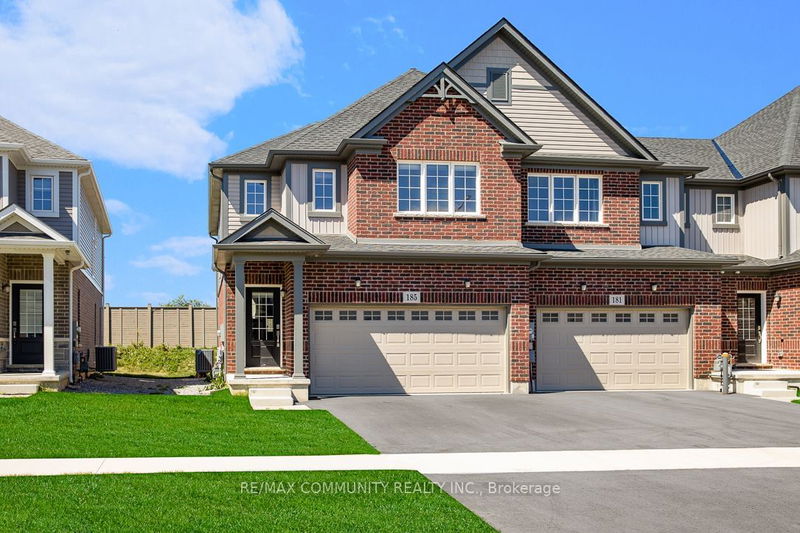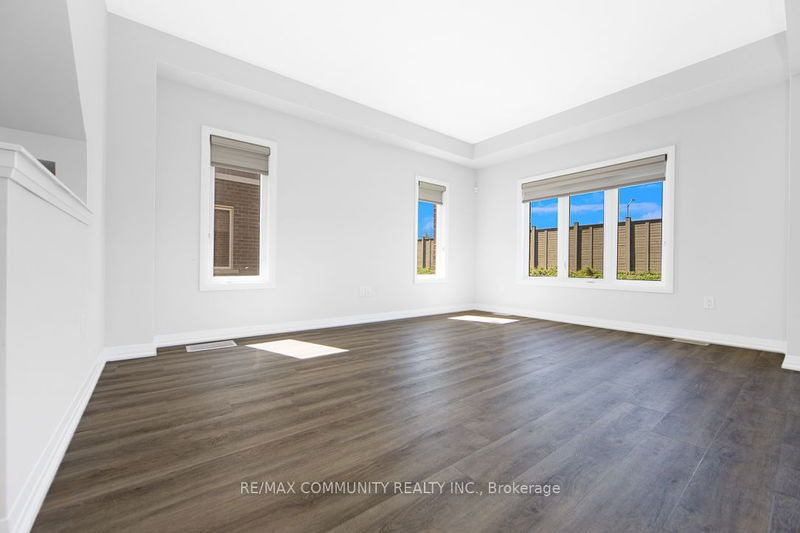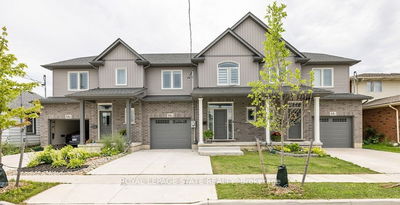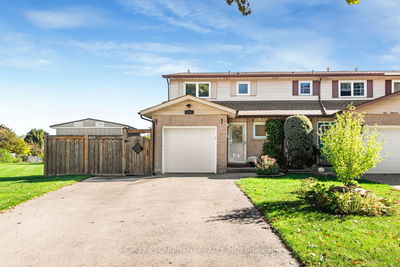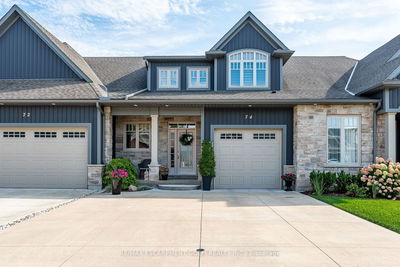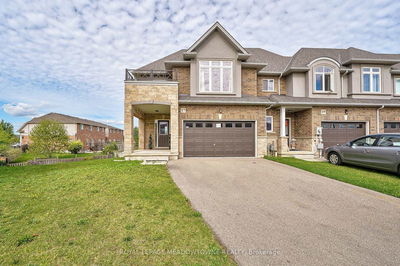185 Bur Oak
| Thorold
$699,900.00
Listed 26 days ago
- 3 bed
- 3 bath
- - sqft
- 4.0 parking
- Att/Row/Twnhouse
Instant Estimate
$615,293
-$84,607 compared to list price
Upper range
$692,853
Mid range
$615,293
Lower range
$537,734
Property history
- Sep 12, 2024
- 26 days ago
Sold conditionally
Listed for $699,900.00 • on market
- Sep 4, 2024
- 1 month ago
Terminated
Listed for $699,900.00 • 7 days on market
- Aug 2, 2024
- 2 months ago
Terminated
Listed for $699,900.00 • about 1 month on market
- Jun 13, 2024
- 4 months ago
Terminated
Listed for $749,900.00 • about 2 months on market
- Oct 5, 2023
- 1 year ago
Leased
Listed for $2,600.00 • 3 months on market
Location & area
Schools nearby
Home Details
- Description
- Welcome to 185 Bur Oak Ave in Thorold! This stunning newly constructed 3-bedroom corner townhouse offers modern living with exceptional upgrades. Featuring a double car garage and a double driveway, there's ample space for 4 vehicles. As you enter, you're welcomed by a spacious main floor boasting 9-foot ceilings and upgraded vinyl laminate flooring throughout. The open-concept layout flows seamlessly from the great room to the contemporary kitchen, complete with a large island and top-of-the-line stainless steel appliances. Upstairs, the second floor offers a primary bedroom with a 4-piece ensuite, along with two additional generously sized bedrooms. A versatile loft/den provides extra living space, easily convertible into a fourth bedroom.
- Additional media
- https://tours.sjvirtualtours.ca/idx/243884
- Property taxes
- $0.00 per year / $0.00 per month
- Basement
- Full
- Basement
- Unfinished
- Year build
- -
- Type
- Att/Row/Twnhouse
- Bedrooms
- 3 + 1
- Bathrooms
- 3
- Parking spots
- 4.0 Total | 2.0 Garage
- Floor
- -
- Balcony
- -
- Pool
- None
- External material
- Brick
- Roof type
- -
- Lot frontage
- -
- Lot depth
- -
- Heating
- Forced Air
- Fire place(s)
- N
- Main
- Great Rm
- 14’12” x 10’12”
- Dining
- 4’12” x 4’10”
- Kitchen
- 4’12” x 4’10”
- 2nd
- Prim Bdrm
- 18’0” x 16’12”
- 2nd Br
- 10’0” x 8’12”
- 3rd Br
- 10’0” x 8’12”
- Loft
- 9’10” x 8’12”
Listing Brokerage
- MLS® Listing
- X9345367
- Brokerage
- RE/MAX COMMUNITY REALTY INC.
Similar homes for sale
These homes have similar price range, details and proximity to 185 Bur Oak

