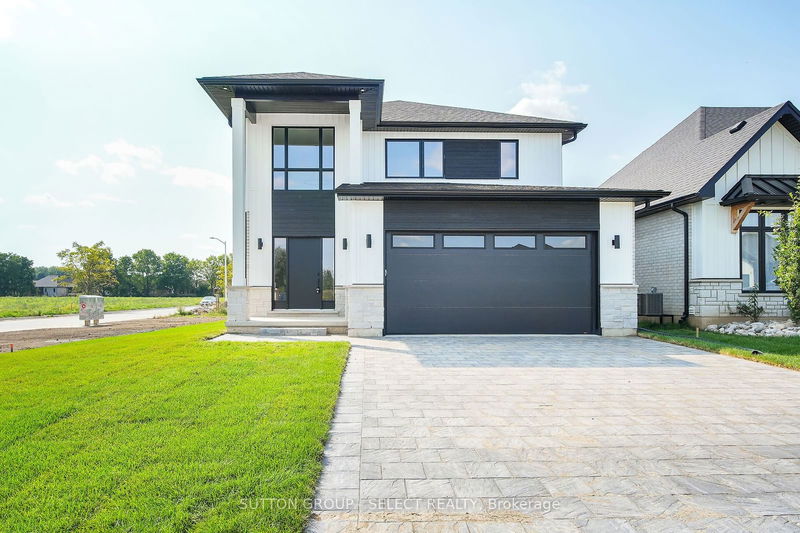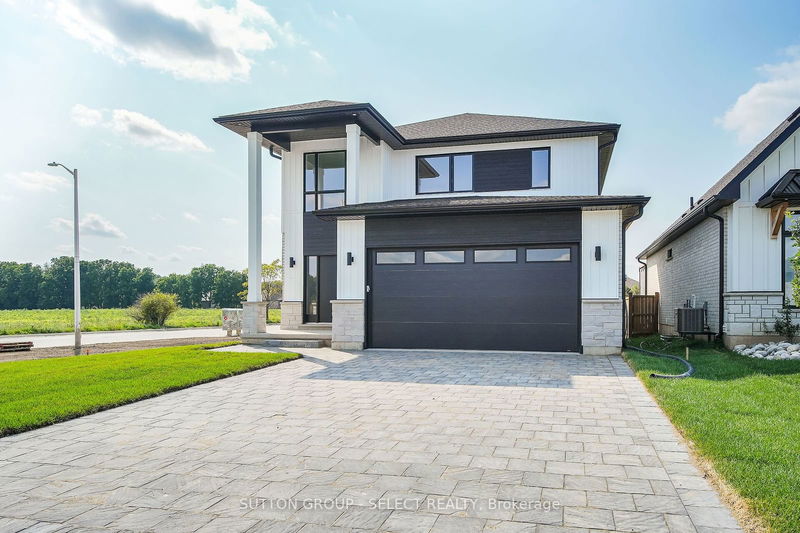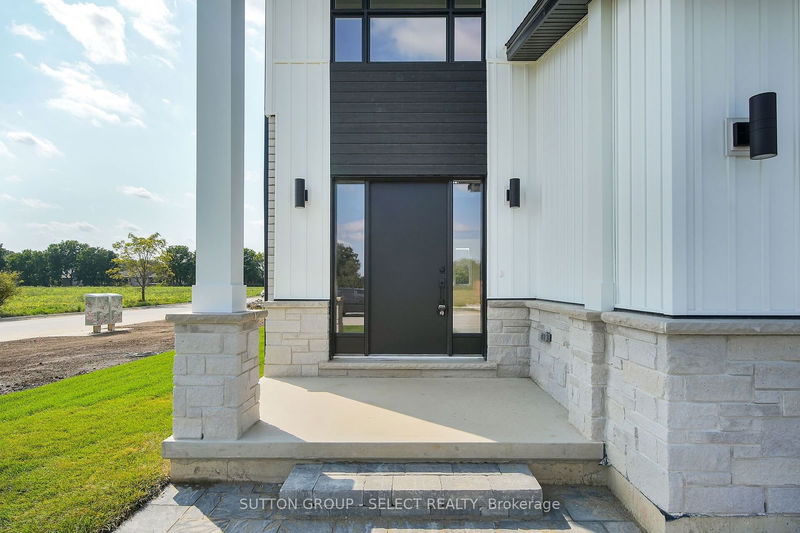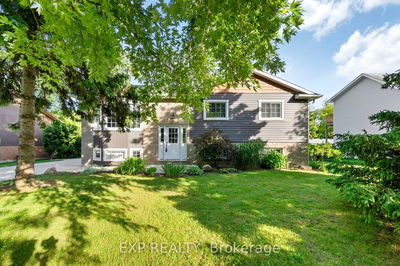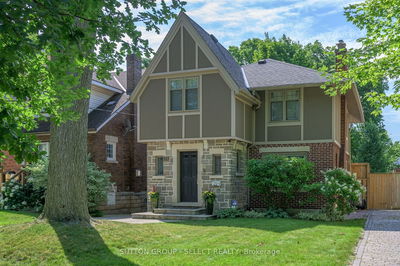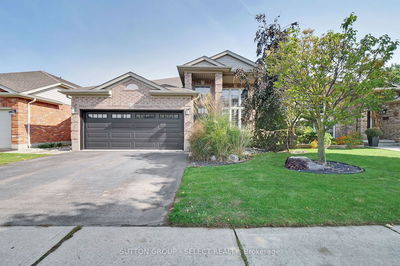57 BRISCOE
NE | Strathroy-Caradoc
$859,900.00
Listed 26 days ago
- 3 bed
- 3 bath
- 2000-2500 sqft
- 6.0 parking
- Detached
Instant Estimate
$845,551
-$14,349 compared to list price
Upper range
$953,730
Mid range
$845,551
Lower range
$737,372
Property history
- Sep 12, 2024
- 26 days ago
Sold Conditionally with Escalation Clause
Listed for $859,900.00 • on market
Location & area
Schools nearby
Home Details
- Description
- Welcome to 57 Briscoe crescent. This stunning new construction home in Strathroys highly sought-after North end Creekside Development. Built by Platynum Construction Inc, high level of luxurious finishes throughout. This impressive two-storey residence features 3 spacious bedrooms, all with walk in closets and 2.5 modern baths, perfect for contemporary family living. Towering two storey foyer with oversized windows. Enjoy the open-concept main floor with a stylish kitchen with walk in pantry, bright living room with shiplap natural gas fireplace and functional dining room for all the larger gatherings. Convenient covered porch with deck makes cooking and entertaining a breeze. Upstairs, you'll find a luxurious master suite with an en-suite bath featuring his and hers double vanity, free standing tub and custom walk in glass shower. Two additional well-sized bedrooms with walk in closets and a full bath. Large corner lot backing onto designated green space!.Lots of room and easy access for pool!. Located walking distance to excellent schools, shopping, rotary memorial and conservation walking trails. Easy access to Highway 402, this home combines comfort with convenience. Don't miss your chance to own a piece of this desirable community.
- Additional media
- http://tours.clubtours.ca/vtnb/350681
- Property taxes
- $0.00 per year / $0.00 per month
- Basement
- Unfinished
- Year build
- New
- Type
- Detached
- Bedrooms
- 3
- Bathrooms
- 3
- Parking spots
- 6.0 Total | 2.0 Garage
- Floor
- -
- Balcony
- -
- Pool
- None
- External material
- Stone
- Roof type
- -
- Lot frontage
- -
- Lot depth
- -
- Heating
- Forced Air
- Fire place(s)
- Y
- Main
- Foyer
- 14’11” x 8’10”
- Living
- 23’6” x 15’2”
- Kitchen
- 7’9” x 6’12”
- Laundry
- 7’9” x 6’12”
- 2nd
- Br
- 15’9” x 14’3”
- 2nd Br
- 10’11” x 11’6”
- 3rd Br
- 10’10” x 10’10”
Listing Brokerage
- MLS® Listing
- X9346446
- Brokerage
- SUTTON GROUP - SELECT REALTY
Similar homes for sale
These homes have similar price range, details and proximity to 57 BRISCOE
