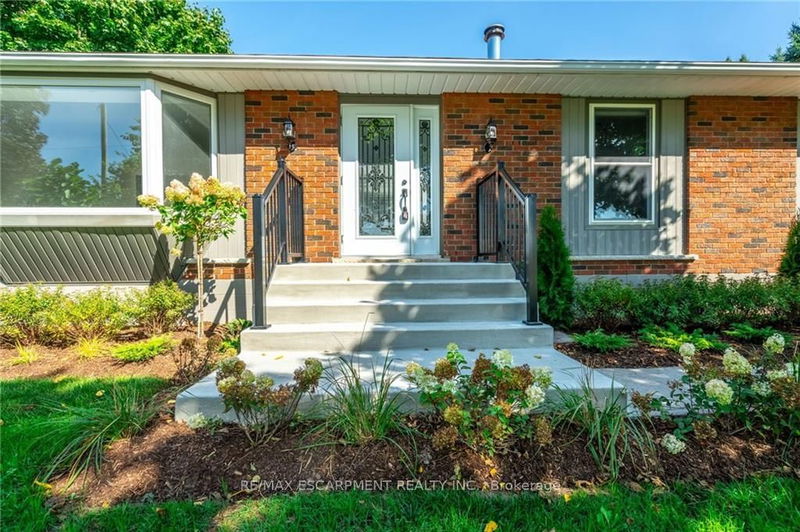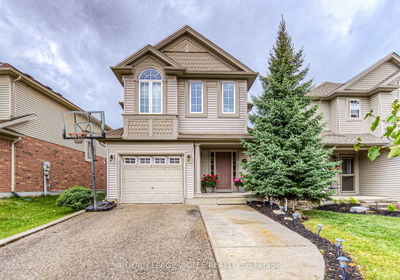585 Safari
Rural Flamborough | Hamilton
$1,175,000.00
Listed 25 days ago
- 3 bed
- 2 bath
- 1500-2000 sqft
- 6.0 parking
- Detached
Instant Estimate
$1,099,662
-$75,339 compared to list price
Upper range
$1,234,910
Mid range
$1,099,662
Lower range
$964,413
Property history
- Sep 12, 2024
- 25 days ago
Sold Conditionally with Escalation Clause
Listed for $1,175,000.00 • on market
Location & area
Schools nearby
Home Details
- Description
- Lovely 3 bedroom bungalow located on a majestic private property. Great floor plan offering an updated kitchen open to the dining and living room area. This cozy home boasts a separate powder room and large 4 piece main bathroom with separate shower. Large primary suite with walk in closet with access to a deck overlooking a spacious backyard. The finished lower level is an open canvas to set up your recreation area according to your personal needs. Use your imagination with the oversized shed located in the yardmany possibilities. An added bonus is a workshop in the converted garage. Rural charm in every sense of the word. Let's get you home!
- Additional media
- https://youriguide.com/585_safari_rd_carlisle_on/
- Property taxes
- $3,510.50 per year / $292.54 per month
- Basement
- Finished
- Basement
- Full
- Year build
- 51-99
- Type
- Detached
- Bedrooms
- 3
- Bathrooms
- 2
- Parking spots
- 6.0 Total
- Floor
- -
- Balcony
- -
- Pool
- None
- External material
- Brick
- Roof type
- -
- Lot frontage
- -
- Lot depth
- -
- Heating
- Forced Air
- Fire place(s)
- Y
- Main
- Foyer
- 7’4” x 10’1”
- Living
- 18’12” x 12’3”
- Kitchen
- 19’3” x 10’11”
- Other
- 6’6” x 9’11”
- Br
- 9’10” x 9’8”
- Prim Bdrm
- 18’0” x 14’3”
- Bsmt
- Rec
- 32’6” x 22’10”
- Laundry
- 12’9” x 11’11”
- Den
- 15’6” x 10’9”
- Other
- 12’5” x 6’8”
- Other
- 4’12” x 6’8”
Listing Brokerage
- MLS® Listing
- X9346583
- Brokerage
- RE/MAX ESCARPMENT REALTY INC.
Similar homes for sale
These homes have similar price range, details and proximity to 585 Safari









