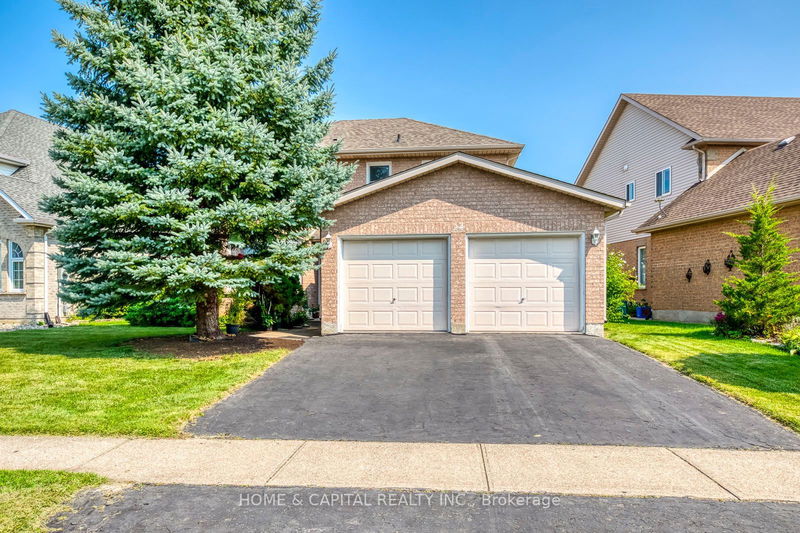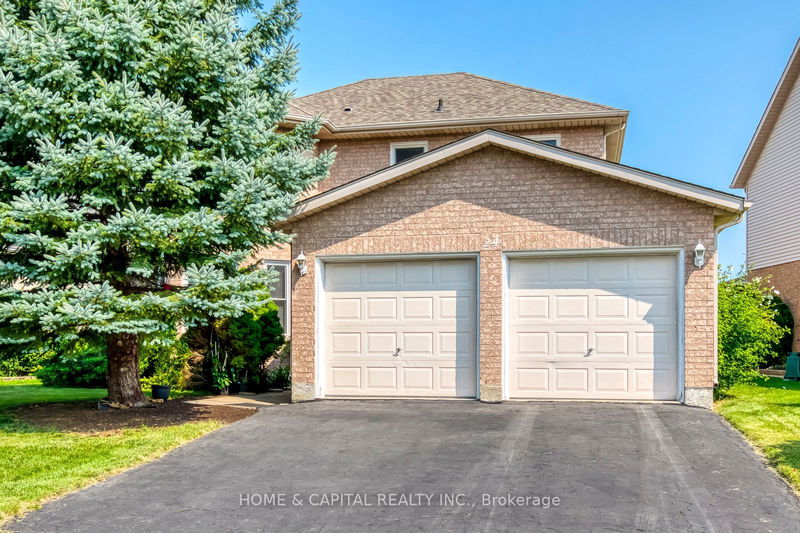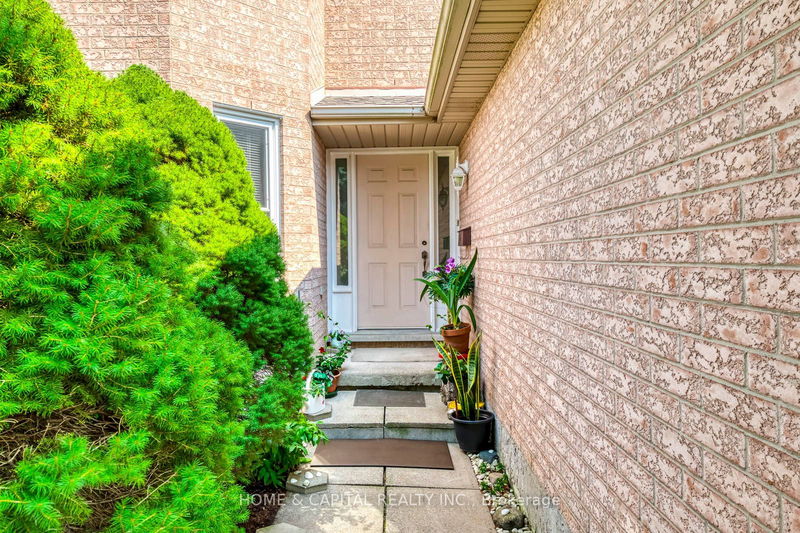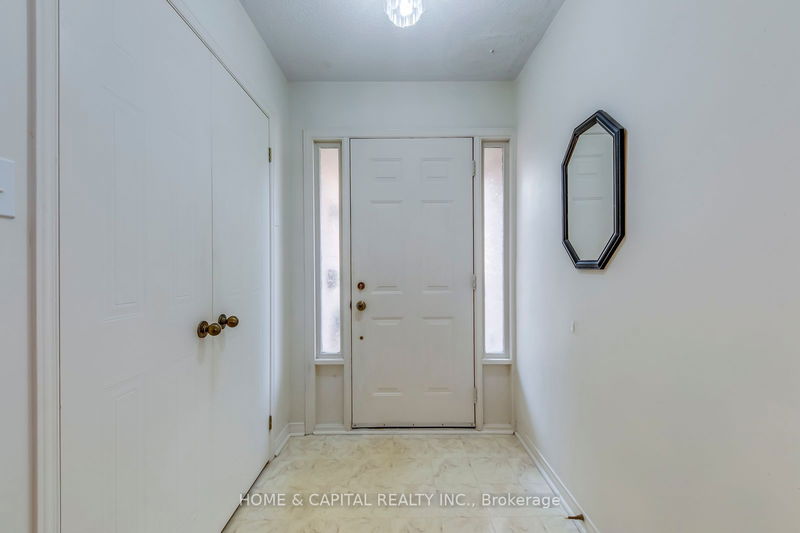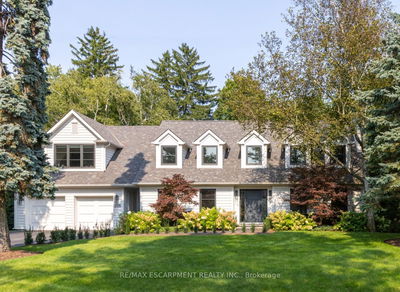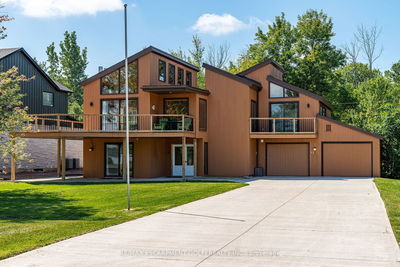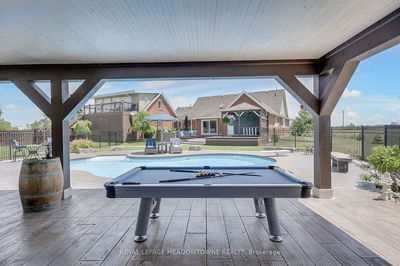24 Westland
| St. Catharines
$939,000.00
Listed 26 days ago
- 4 bed
- 3 bath
- - sqft
- 4.0 parking
- Detached
Instant Estimate
$923,822
-$15,178 compared to list price
Upper range
$1,022,454
Mid range
$923,822
Lower range
$825,191
Property history
- Now
- Listed on Sep 12, 2024
Listed for $939,000.00
26 days on market
- Nov 2, 2023
- 11 months ago
Terminated
Listed for $979,000.00 • about 1 month on market
Location & area
Schools nearby
Home Details
- Description
- Welcome to 24 Westland Street, a gem nestled in a vibrant, family-friendly community! Step into this charming home through a welcoming entrance, featuring a big double closet at the front, perfect for coats and shoes. The spacious, sun-filled living and dining area is ideal for hosting gatherings, while the cozy kitchen boasts a delightful dinette area with patio doors that open onto a lovely deck, perfect for morning coffee or outdoor dining. The main floor also includes a comfortable family room, complete with a gas fireplace that flows beautifully into the dinette. Upstairs, you'll find four generously sized bedrooms and two full bathrooms, including a luxurious primary suite with not one, but three closets walk-in closet, a regular closet, and a linen closet. The ensuite bathroom is equipped with a relaxing whirlpool tub and a separate shower for added convenience. The upstairs hallway also features a linen closet for extra storage. The 4pc bath upstairs adds to the convenience and comfort of this home. Walking in from the garage, you'll find a handy closet in the laundry room for even more storage. The lower level is a blank canvas, waiting for your personal touch to create the space of your dreams! Conveniently located close to shopping, hospitals, a sports park, and numerous amenities, this home is just a block away from Power Glen Public School.
- Additional media
- -
- Property taxes
- $6,063.00 per year / $505.25 per month
- Basement
- Unfinished
- Year build
- -
- Type
- Detached
- Bedrooms
- 4
- Bathrooms
- 3
- Parking spots
- 4.0 Total | 2.0 Garage
- Floor
- -
- Balcony
- -
- Pool
- None
- External material
- Brick Front
- Roof type
- -
- Lot frontage
- -
- Lot depth
- -
- Heating
- Forced Air
- Fire place(s)
- Y
- Main
- Living
- 16’2” x 11’1”
- Dining
- 11’3” x 10’7”
- Family
- 21’1” x 11’1”
- Kitchen
- 10’8” x 9’5”
- Laundry
- 10’1” x 9’1”
- Powder Rm
- 7’1” x 5’8”
- Breakfast
- 9’9” x 9’7”
- Bathroom
- 0’0” x 0’0”
- 2nd
- Prim Bdrm
- 18’8” x 10’5”
- Br
- 14’1” x 10’8”
- Br
- 14’7” x 11’1”
- Br
- 11’1” x 9’7”
Listing Brokerage
- MLS® Listing
- X9346702
- Brokerage
- HOME & CAPITAL REALTY INC.
Similar homes for sale
These homes have similar price range, details and proximity to 24 Westland
