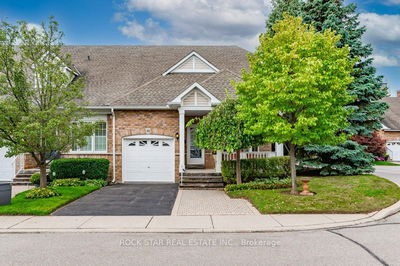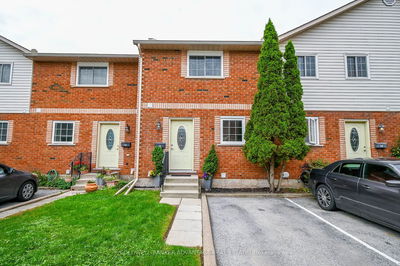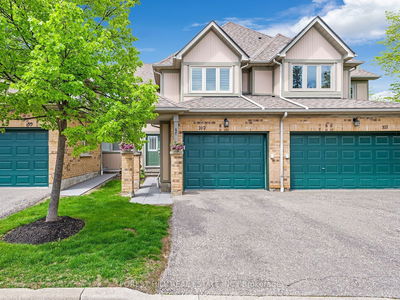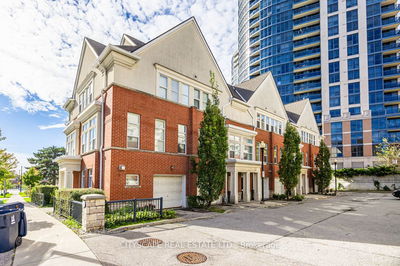122 - 11 Roxanne
McQuesten | Hamilton
$579,900.00
Listed 25 days ago
- 2 bed
- 3 bath
- 1200-1399 sqft
- 2.0 parking
- Condo Townhouse
Instant Estimate
$583,476
+$3,576 compared to list price
Upper range
$644,221
Mid range
$583,476
Lower range
$522,731
Property history
- Sep 12, 2024
- 25 days ago
Sold conditionally
Listed for $579,900.00 • on market
- Aug 9, 2024
- 2 months ago
Terminated
Listed for $599,900.00 • about 1 month on market
Location & area
Schools nearby
Home Details
- Description
- Be the first to live in this brand-new, 3-storey modern townhome built by the reputable Carriage Gate Homes. Offering 2 bedrooms, 2.5 bathrooms, and a single-car garage, this home is situated in the desirable McQuesten neighbourhood, close to parks, schools, shopping, and highway access. Upon entering, you'll be greeted by a spacious foyer. The lower level features a front closet, utility room, and convenient garage access. Moving upstairs, the bright, open-concept floor plan is perfect for entertaining. The kitchen boasts white shaker-style cabinets, new stainless-steel appliances, and a breakfast bar. Just off the dining area, sliding doors lead to a private balcony. This level is complete with a 2-piece bathroom for added convenience. Upstairs, you'll find a generous primary bedroom with a 4-piece ensuite. A second bedroom, an additional 4-piece bathroom, and laundry facilities complete the upper floor.
- Additional media
- https://youtu.be/YC6lJroXiJA
- Property taxes
- $1.00 per year / $0.08 per month
- Condo fees
- $96.33
- Basement
- None
- Year build
- New
- Type
- Condo Townhouse
- Bedrooms
- 2
- Bathrooms
- 3
- Pet rules
- Restrict
- Parking spots
- 2.0 Total | 1.0 Garage
- Parking types
- Owned
- Floor
- -
- Balcony
- Open
- Pool
- -
- External material
- Alum Siding
- Roof type
- -
- Lot frontage
- -
- Lot depth
- -
- Heating
- Forced Air
- Fire place(s)
- N
- Locker
- None
- Building amenities
- -
- Main
- Foyer
- 14’5” x 9’4”
- 2nd
- Dining
- 16’1” x 9’2”
- Living
- 11’5” x 11’1”
- Kitchen
- 14’10” x 8’4”
- 3rd
- Br
- 12’12” x 8’8”
- Prim Bdrm
- 14’0” x 10’9”
Listing Brokerage
- MLS® Listing
- X9346717
- Brokerage
- REVEL REALTY INC.
Similar homes for sale
These homes have similar price range, details and proximity to 11 Roxanne









