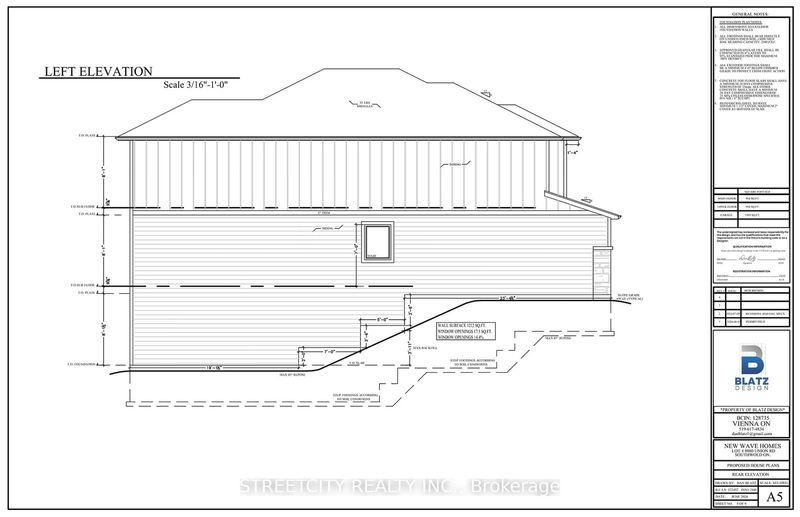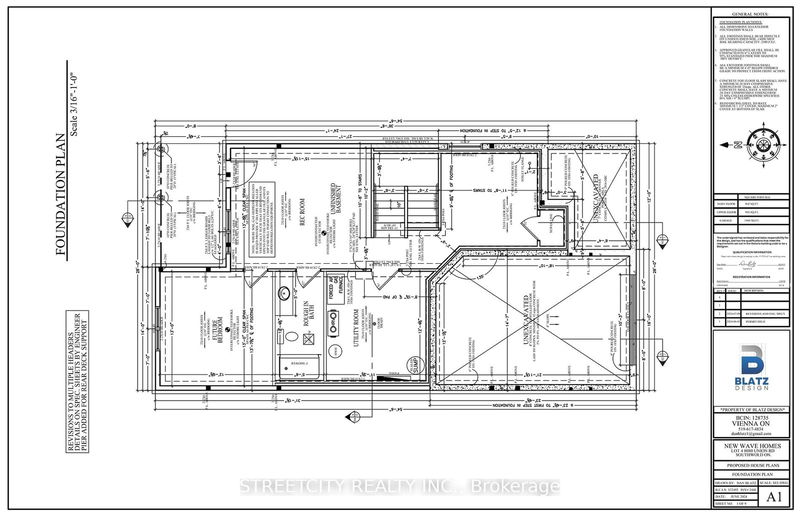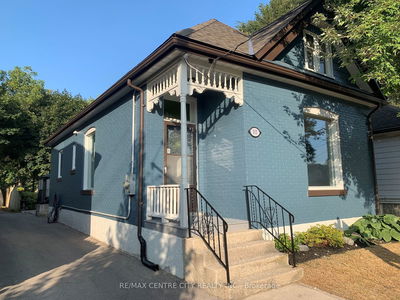8068 Union
Fingal | Southwold
$899,000.00
Listed 27 days ago
- 3 bed
- 4 bath
- 1500-2000 sqft
- 5.0 parking
- Detached
Instant Estimate
$893,695
-$5,305 compared to list price
Upper range
$1,022,462
Mid range
$893,695
Lower range
$764,927
Property history
- Now
- Listed on Sep 12, 2024
Listed for $899,000.00
27 days on market
- May 29, 2024
- 4 months ago
Terminated
Listed for $878,800.00 • about 1 month on market
- Sep 16, 2021
- 3 years ago
Sold for $611,000.00
Listed for $489,000.00 • 8 days on market
Location & area
Schools nearby
Home Details
- Description
- This gorgeous 1948 sq foot 2-storey home has 4 bedrooms 3.5 bathrooms and a finished walk-out basement with in-law suite potential. It is located in the desirable Southwold school district and minutes from the beaches of Port Stanley. The main floor features a gorgeous great room with a fireplace and hardwood floors. The beautiful open-concept kitchen/dining room includes stone counters and an island. It's a chef's dream and the perfect space for entertaining: conveniently located main floor laundry room and 2-piece bath for the guests. The second floor features 3 bedrooms, a dream 5 piece ensuite bathroom, and a bathroom for the kids. The lower level with a walkout features a family room, bedroom, and another full bathroom. Don't miss out on another great property by New WaveHome Designs.
- Additional media
- -
- Property taxes
- $0.00 per year / $0.00 per month
- Basement
- Fin W/O
- Year build
- New
- Type
- Detached
- Bedrooms
- 3 + 1
- Bathrooms
- 4
- Parking spots
- 5.0 Total | 2.0 Garage
- Floor
- -
- Balcony
- -
- Pool
- None
- External material
- Board/Batten
- Roof type
- -
- Lot frontage
- -
- Lot depth
- -
- Heating
- Forced Air
- Fire place(s)
- Y
- Main
- Great Rm
- 15’1” x 13’1”
- Dining
- 12’12” x 11’5”
- Bathroom
- 0’0” x 0’0”
- 2nd
- Prim Bdrm
- 17’6” x 10’10”
- 2nd Br
- 12’2” x 13’8”
- 3rd Br
- 10’9” x 11’1”
- Bathroom
- 0’0” x 0’0”
- Bathroom
- 0’0” x 0’0”
- Lower
- Family
- 15’1” x 13’10”
- 4th Br
- 12’12” x 13’0”
- Bathroom
- 0’0” x 0’0”
Listing Brokerage
- MLS® Listing
- X9346721
- Brokerage
- STREETCITY REALTY INC.
Similar homes for sale
These homes have similar price range, details and proximity to 8068 Union









