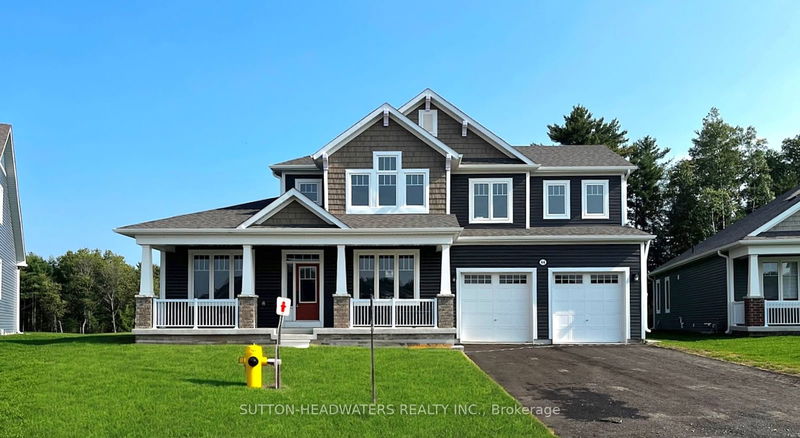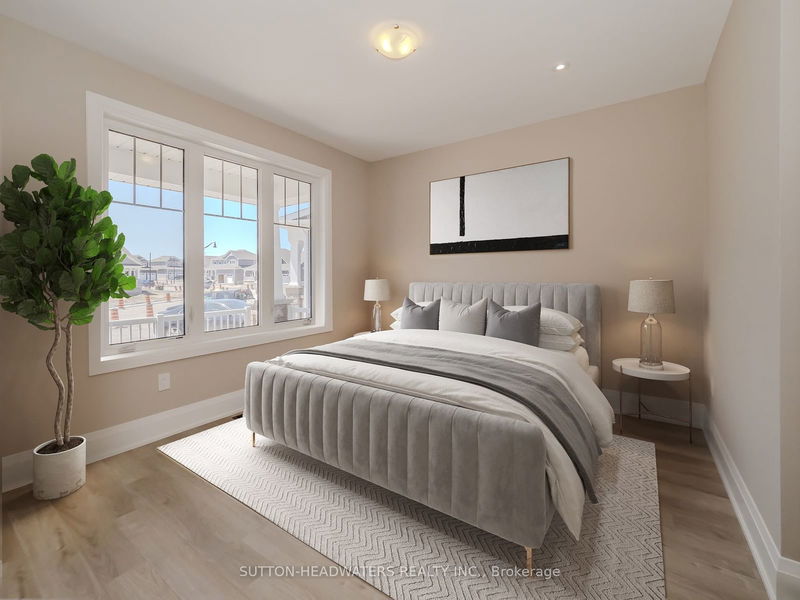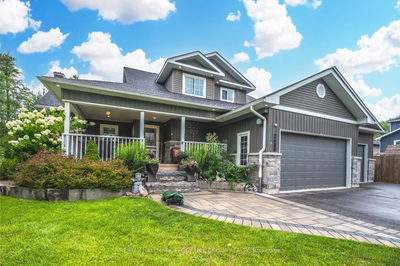44 Dyer
| Bracebridge
$1,389,000.00
Listed 25 days ago
- 4 bed
- 4 bath
- - sqft
- 6.0 parking
- Detached
Instant Estimate
$1,360,500
-$28,500 compared to list price
Upper range
$1,597,952
Mid range
$1,360,500
Lower range
$1,123,049
Property history
- Now
- Listed on Sep 12, 2024
Listed for $1,389,000.00
25 days on market
- Jun 3, 2024
- 4 months ago
Terminated
Listed for $1,399,000.00 • 3 months on market
Location & area
Schools nearby
Home Details
- Description
- BE THE FIRST to live in your NEW perfect family home situated on a premium and private 0.48 acre lot with no backyard neighbours! Evaluated over $250,000 of premium builder upgrades including one of the largest development lots, over 3000sqft of living space, kitchen, flooring and bathrooms. Benefit from a parking free front yard due to fire hydrant. Enjoy urban amenities and conveniences with a rural-like property located in the heart of Bracebridge. Walking distance to the Bracebridge Sportsplex and Bracebridge and Muskoka Lakes Secondary School and a short jaunt to Bracebridge Public School. Never be late for your tee time with a 5 minute drive to South Muskoka Curling and Golf Club. Wilson Falls Trail and scenic point practically in your backyard. This this new build further features 4 bedrooms, 4 bathrooms, open concept living, gas fireplace, main floor primary/in-law suite w/ ensuite, upstairs primary w/ ensuite, upstairs laundry and ample storage. Your new home awaits you!!
- Additional media
- https://youriguide.com/44_dyer_cres_bracebridge_on/
- Property taxes
- $0.00 per year / $0.00 per month
- Basement
- Unfinished
- Year build
- -
- Type
- Detached
- Bedrooms
- 4
- Bathrooms
- 4
- Parking spots
- 6.0 Total | 2.0 Garage
- Floor
- -
- Balcony
- -
- Pool
- None
- External material
- Stone
- Roof type
- -
- Lot frontage
- -
- Lot depth
- -
- Heating
- Forced Air
- Fire place(s)
- Y
- Main
- Kitchen
- 9’4” x 12’2”
- Living
- 18’6” x 19’11”
- Dining
- 13’11” x 12’10”
- Breakfast
- 9’8” x 12’2”
- Br
- 14’11” x 11’11”
- 2nd
- Br
- 14’8” x 16’9”
- Br
- 13’5” x 10’6”
- Br
- 11’12” x 10’4”
- Family
- 14’4” x 12’12”
- Laundry
- 9’3” x 6’4”
- Bsmt
- Utility
- 40’11” x 39’7”
Listing Brokerage
- MLS® Listing
- X9346817
- Brokerage
- SUTTON-HEADWATERS REALTY INC.
Similar homes for sale
These homes have similar price range, details and proximity to 44 Dyer









