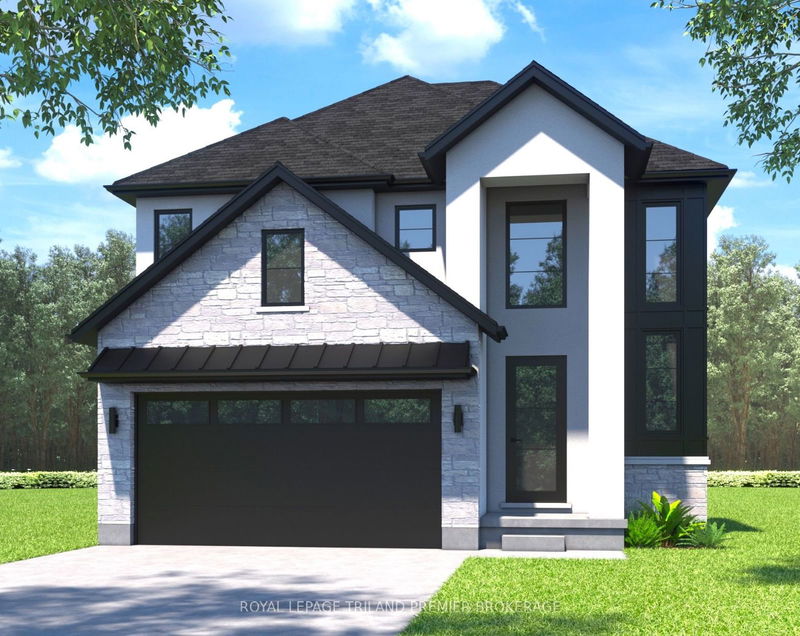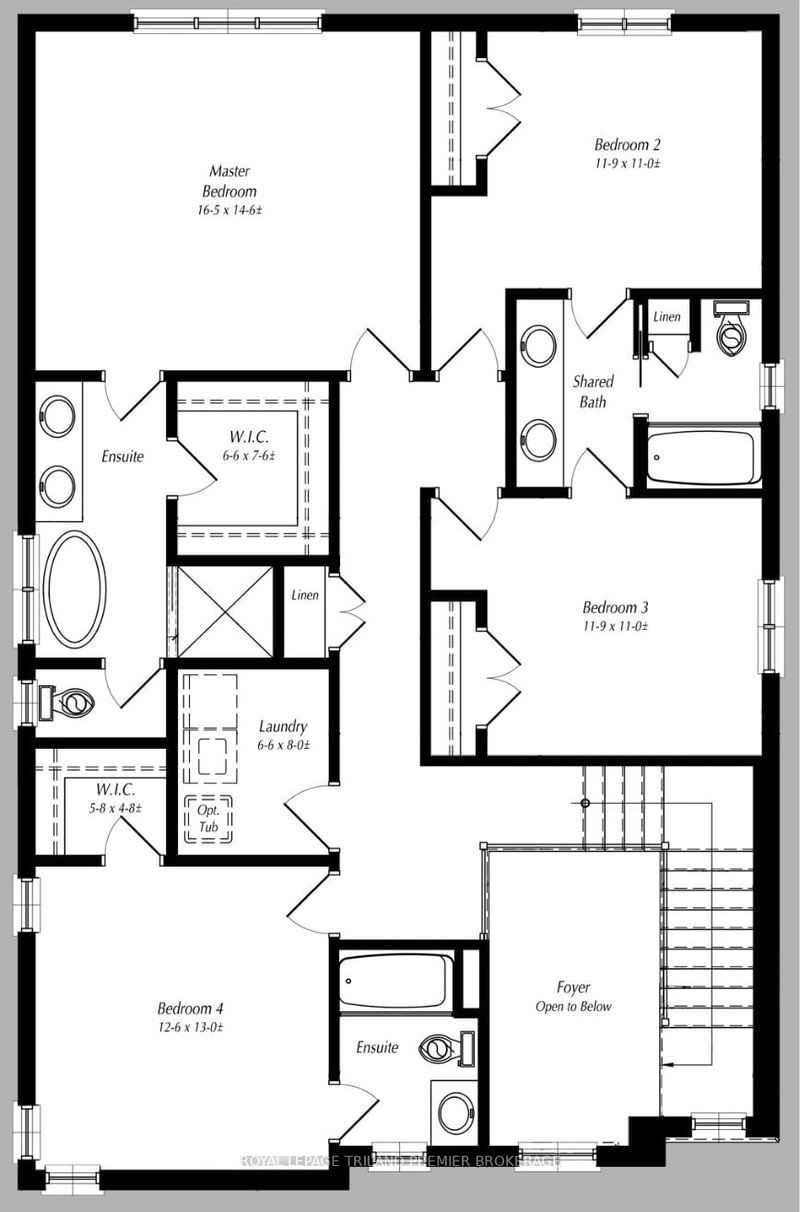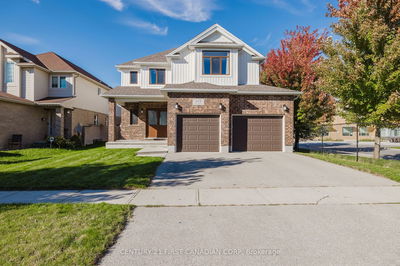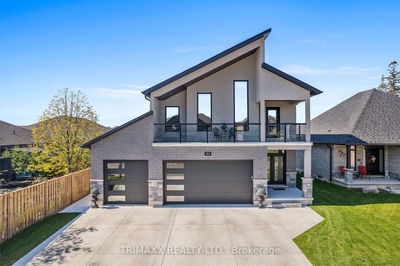2825 BUROAK
North S | London
$939,900.00
Listed 27 days ago
- 4 bed
- 4 bath
- 2500-3000 sqft
- 4.0 parking
- Detached
Instant Estimate
$934,307
-$5,593 compared to list price
Upper range
$1,033,378
Mid range
$934,307
Lower range
$835,236
Property history
- Now
- Listed on Sep 12, 2024
Listed for $939,900.00
27 days on market
Location & area
Schools nearby
Home Details
- Description
- TO BE BUILT AT A LIMITED TIME PRICE! Hazzard Homes presents The Broadstone, featuring 2704 sq ft of expertly designed, premium living space in desirable Foxfield. Enter into the front door into the double height foyer through to the bright and spacious open concept main floor featuring Hardwood flooring throughout the main level; staircase with black metal spindles; generous mudroom, kitchen with custom cabinetry, quartz/granite countertops, island with breakfast bar, and butlers pantry with cabinetry, quartz/granite counters and bar sink; expansive bright great room with 7' windows/patio slider across the back. The upper level boasts 4 generous bedrooms and three full bathrooms, including two bedrooms sharing a "jack and Jill" bathroom, primary suite with 5- piece ensuite (tiled shower with glass enclosure, stand alone tub, quartz countertops, double sinks) and walk in closet; and bonus second primary suite with its own ensuite and walk in closet. Convenient upper level laundry room. Other standard features include: stainless steel chimney style range hood, pot lights, lighting allowance and more.
- Additional media
- -
- Property taxes
- $0.00 per year / $0.00 per month
- Basement
- Full
- Basement
- Unfinished
- Year build
- New
- Type
- Detached
- Bedrooms
- 4
- Bathrooms
- 4
- Parking spots
- 4.0 Total | 2.0 Garage
- Floor
- -
- Balcony
- -
- Pool
- None
- External material
- Brick
- Roof type
- -
- Lot frontage
- -
- Lot depth
- -
- Heating
- Forced Air
- Fire place(s)
- N
- Main
- Mudroom
- 9’8” x 7’8”
- Pantry
- 8’0” x 5’10”
- Kitchen
- 13’4” x 8’6”
- Dining
- 13’4” x 8’12”
- Bathroom
- 0’0” x 0’0”
- Great Rm
- 16’10” x 17’6”
- Den
- 10’12” x 12’5”
- 2nd
- Br
- 16’5” x 14’6”
- Br
- 11’9” x 10’12”
- 3rd Br
- 11’9” x 10’12”
- 4th Br
- 12’6” x 12’12”
- Bathroom
- 0’0” x 0’0”
Listing Brokerage
- MLS® Listing
- X9346906
- Brokerage
- ROYAL LEPAGE TRILAND PREMIER BROKERAGE
Similar homes for sale
These homes have similar price range, details and proximity to 2825 BUROAK







