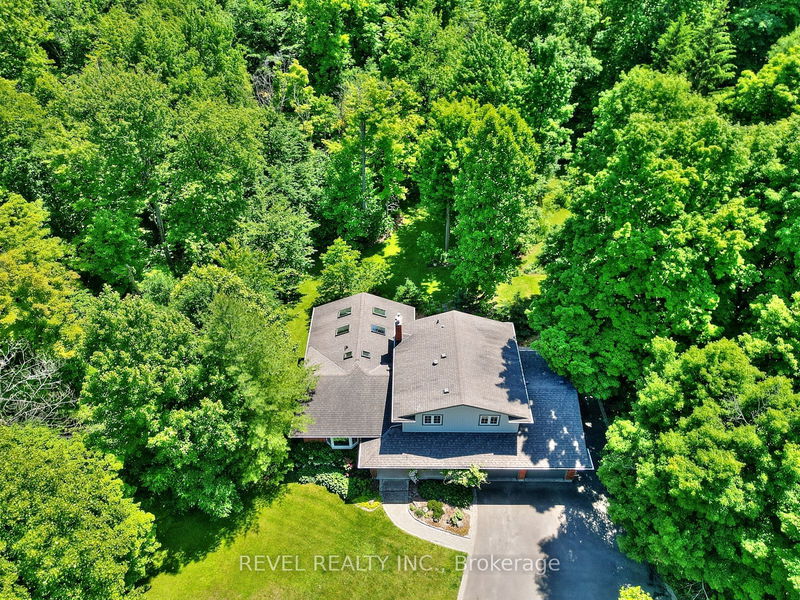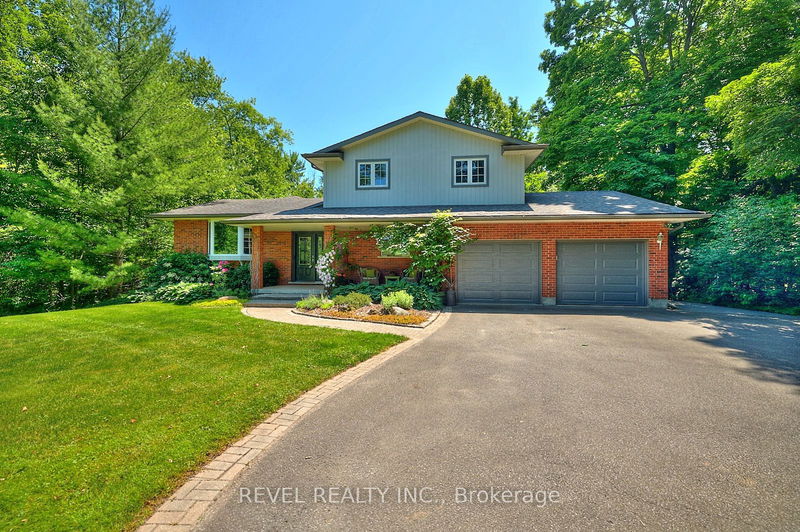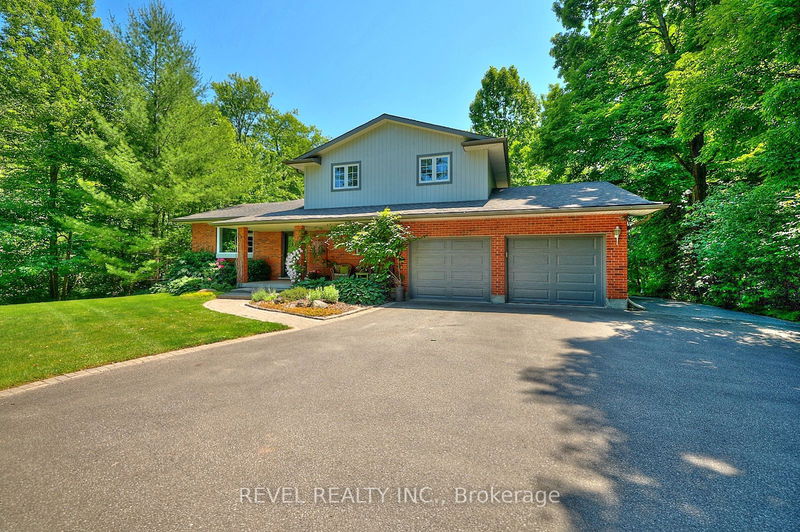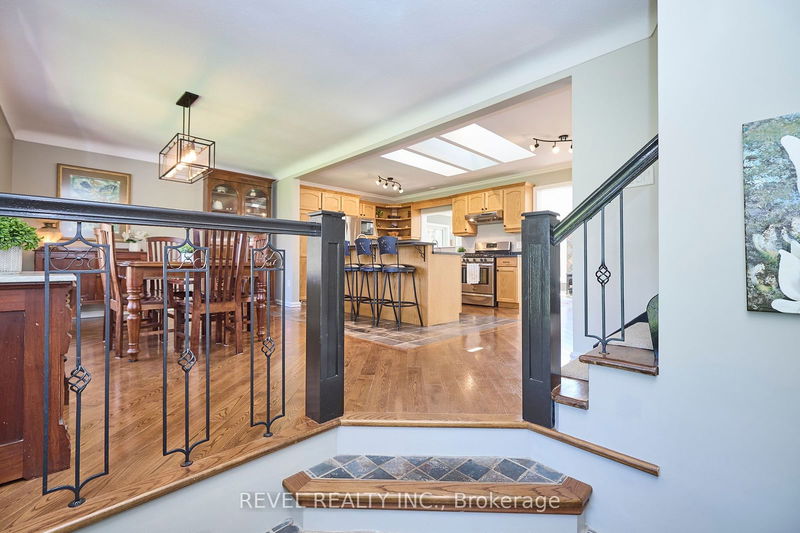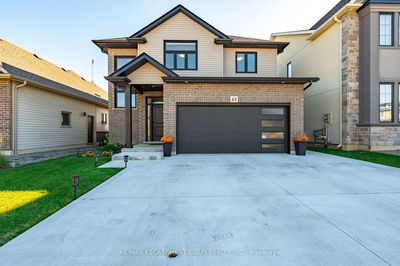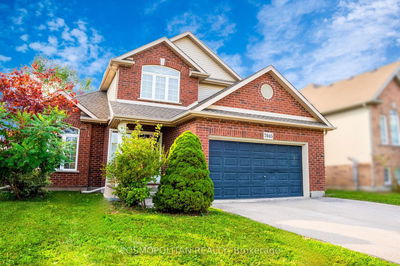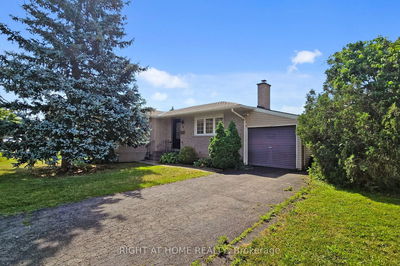152 Merritt
| Pelham
$1,199,900.00
Listed about 1 month ago
- 3 bed
- 2 bath
- 2000-2500 sqft
- 8.0 parking
- Detached
Instant Estimate
$1,133,716
-$66,184 compared to list price
Upper range
$1,308,318
Mid range
$1,133,716
Lower range
$959,114
Property history
- Now
- Listed on Sep 7, 2024
Listed for $1,199,900.00
33 days on market
- Jul 1, 2024
- 3 months ago
Expired
Listed for $1,249,900.00 • 2 months on market
- Apr 29, 2024
- 5 months ago
Terminated
Listed for $1,249,900.00 • about 2 months on market
Location & area
Schools nearby
Home Details
- Description
- Situated on two acres with a breathtaking home that has been beautifully updated, this property is genuinely special and offers the complete package. Tucked away, yet only moments from town, the most ideal blend of privacy and convenience await you at 152 Merritt Road. As you arrive, the paved driveway guides you through the front of this majestic property. Be sure to take note of the gorgeous landscaping and the abundance of privacy - a true retreat. The layout of this home is simply splendid. Complete with both main floor living and family rooms, there is certainly no shortage of space to entertain or for a large family to spread out. Tastefully updated and flowing seamlessly into the dining room, with a convenient breakfast bar, as well as plenty of counter and storage space, the kitchen is the heart of this home and is an absolute delight. Beyond the kitchen is the family room that is sure to be a favourite of many. Positioned at the back of the home with ample windows, this space offers stunning views of the surrounding acreage. With direct access to the spacious back deck, that features a natural gas line for your barbecue, summer entertaining is bound to be in your future! The main floor is complete with a dedicated laundry/mud room, with convenient access to the attached garage, and a 3-piece bathroom. Featuring breathtaking views of the private, gorgeous property, the second level is where you will find three bedrooms, as well as the 4-piece bath with convenient ensuite privilege to the primary bedroom. With a finished basement, the lower level of this home offers a recreation room with a cozy gas fireplace, home office, plenty of storage space, a cold room and a large partially finished bonus room at the back of the home with a walk-up to the back yard. The enchantment continues outside where you will find the lovely pond, trails and quaint outbuilding. You're invited to have it all, come make this wonderful property a chapter in your family's story!
- Additional media
- -
- Property taxes
- $6,701.74 per year / $558.48 per month
- Basement
- Finished
- Basement
- Full
- Year build
- 31-50
- Type
- Detached
- Bedrooms
- 3
- Bathrooms
- 2
- Parking spots
- 8.0 Total | 2.0 Garage
- Floor
- -
- Balcony
- -
- Pool
- None
- External material
- Brick
- Roof type
- -
- Lot frontage
- -
- Lot depth
- -
- Heating
- Forced Air
- Fire place(s)
- Y
- Main
- Dining
- 15’9” x 8’6”
- Kitchen
- 13’8” x 12’6”
- Living
- 12’7” x 21’4”
- Family
- 15’10” x 22’10”
- Bathroom
- 4’2” x 7’9”
- Laundry
- 7’6” x 6’3”
- 2nd
- Br
- 12’2” x 10’6”
- Br
- 8’7” x 10’7”
- Prim Bdrm
- 11’8” x 15’11”
- Bathroom
- 11’9” x 7’6”
- Bsmt
- Rec
- 20’11” x 15’7”
- Office
- 14’8” x 10’3”
Listing Brokerage
- MLS® Listing
- X9346916
- Brokerage
- REVEL REALTY INC.
Similar homes for sale
These homes have similar price range, details and proximity to 152 Merritt
