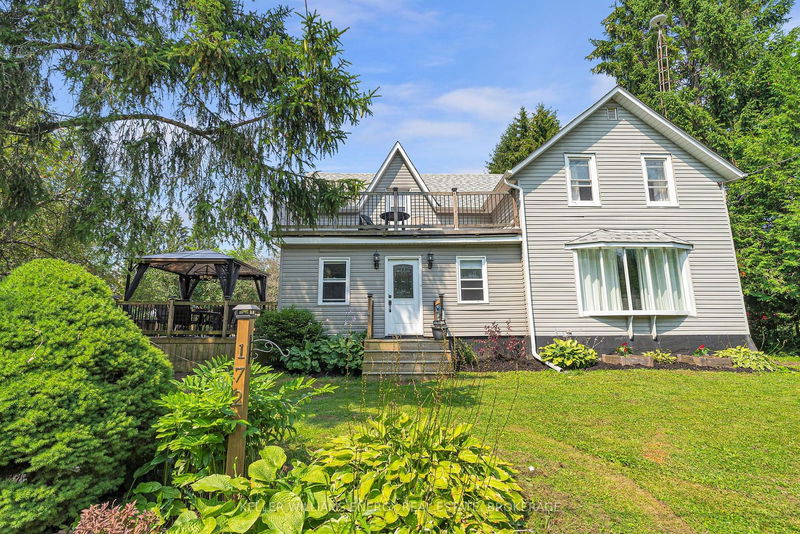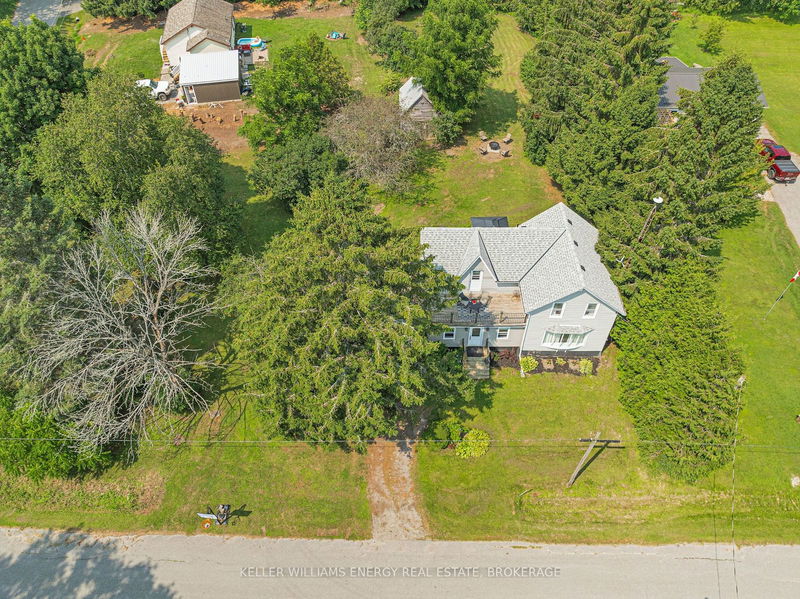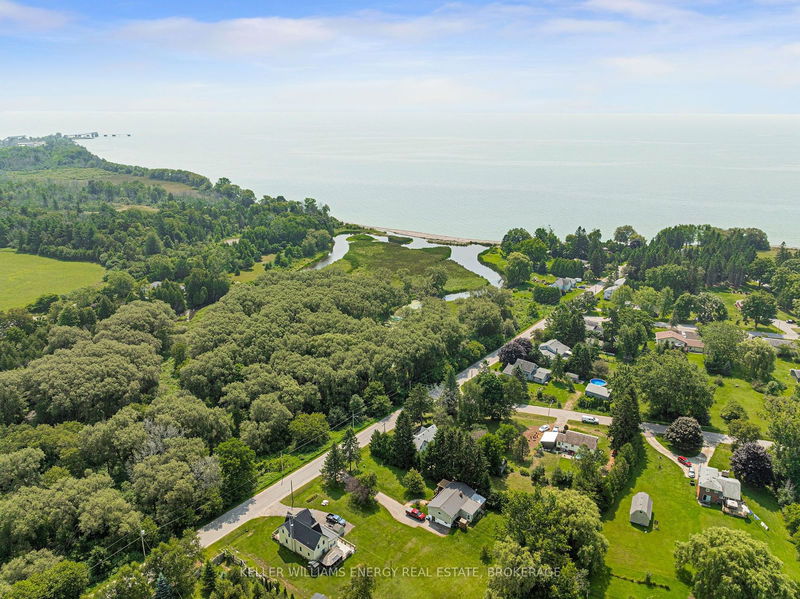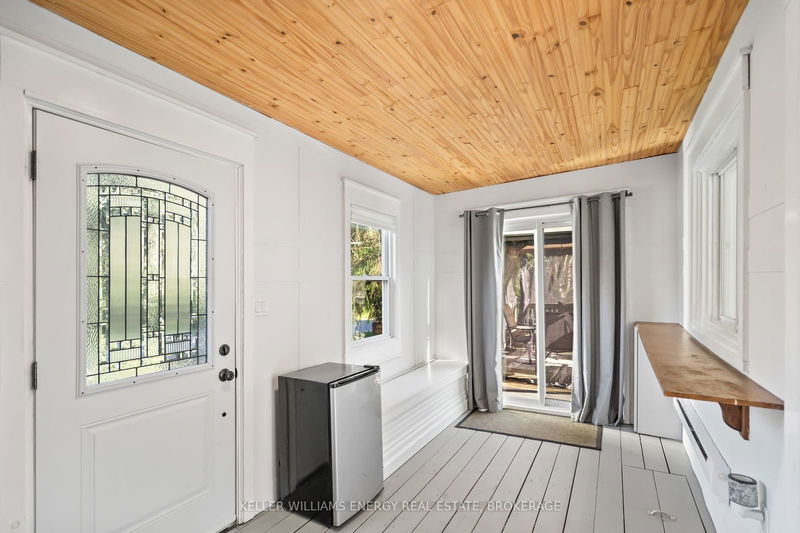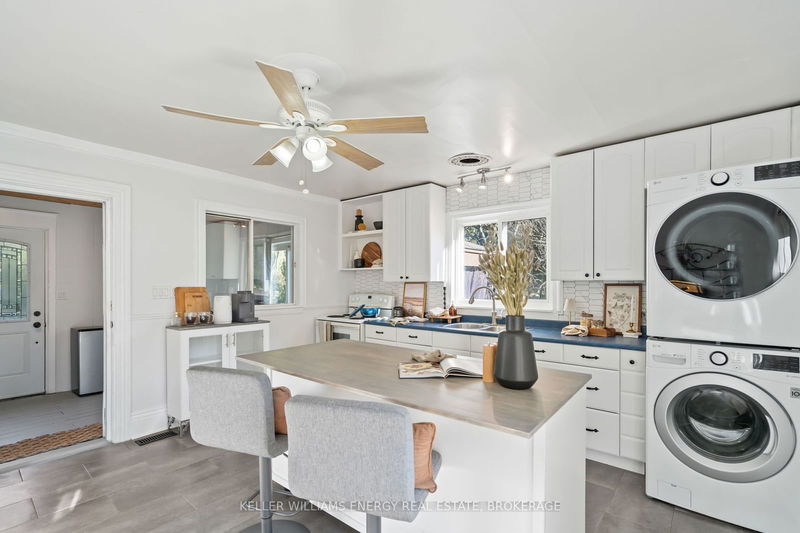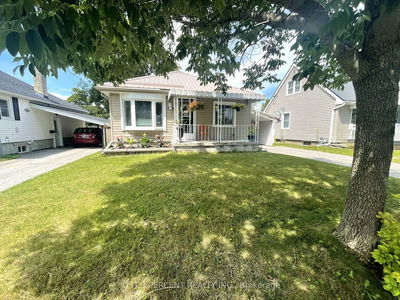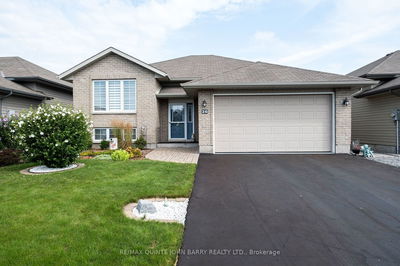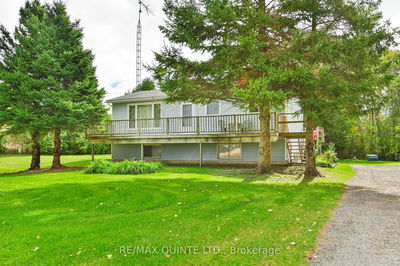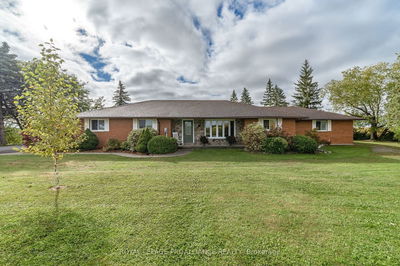172 Front
Rural Alnwick/Haldimand | Alnwick/Haldimand
$599,900.00
Listed about 1 month ago
- 2 bed
- 1 bath
- - sqft
- 2.0 parking
- Detached
Instant Estimate
$580,872
-$19,028 compared to list price
Upper range
$689,667
Mid range
$580,872
Lower range
$472,077
Property history
- Now
- Listed on Sep 12, 2024
Listed for $599,900.00
30 days on market
Location & area
Schools nearby
Home Details
- Description
- Welcome to this charming two-storey home, nestled in the picturesque community of Lakeport, just steps from the serene shores of Lake Ontario. This property offers a perfect blend of charm, privacy, and convenience, making it an ideal choice for those seeking a peaceful lifestyle with easy access to essential amenities. Situated on a generous 0.57-acre tree-lined lot, this home provides ample space for outdoor living and future building possibilities. The lot does not end at the cozy firepit; it extends beyond, offering an additional flat, tree-lined section that enhances the natural beauty and usable space of the land. Whether you're soaking in the hot tub under the stars, gathering around the fire pit, or enjoying recreational activities with family, you'll find plenty of ways to embrace the tranquility of nature right in your own backyard. For outdoor enthusiasts, Colborne Creek is nearby, offering opportunities for exploration and outdoor fun. Despite its peaceful setting, this home is only a six-minute drive to Highway 401, ensuring a seamless commute. The quaint village of Colborne is just minutes away, where you can enjoy local shops, dining, and community events.
- Additional media
- https://media.castlerealestatemarketing.com/videos/0191e2de-0f3e-7233-819b-a32e67f19602
- Property taxes
- $1,914.46 per year / $159.54 per month
- Basement
- Crawl Space
- Year build
- 100+
- Type
- Detached
- Bedrooms
- 2 + 1
- Bathrooms
- 1
- Parking spots
- 2.0 Total
- Floor
- -
- Balcony
- -
- Pool
- None
- External material
- Vinyl Siding
- Roof type
- -
- Lot frontage
- -
- Lot depth
- -
- Heating
- Forced Air
- Fire place(s)
- N
- Main
- Kitchen
- 15’1” x 14’2”
- Dining
- 17’7” x 11’8”
- Living
- 17’7” x 11’4”
- 2nd
- Prim Bdrm
- 15’1” x 14’6”
- 2nd Br
- 13’10” x 11’6”
- 3rd Br
- 17’7” x 11’6”
Listing Brokerage
- MLS® Listing
- X9346955
- Brokerage
- KELLER WILLIAMS ENERGY REAL ESTATE, BROKERAGE
Similar homes for sale
These homes have similar price range, details and proximity to 172 Front
