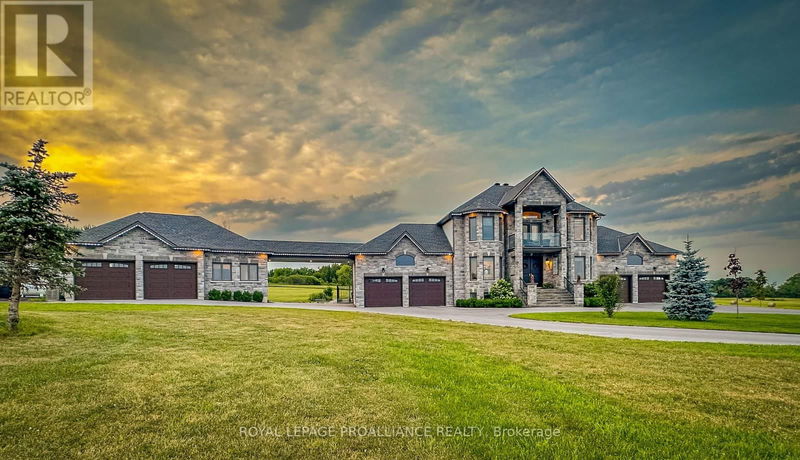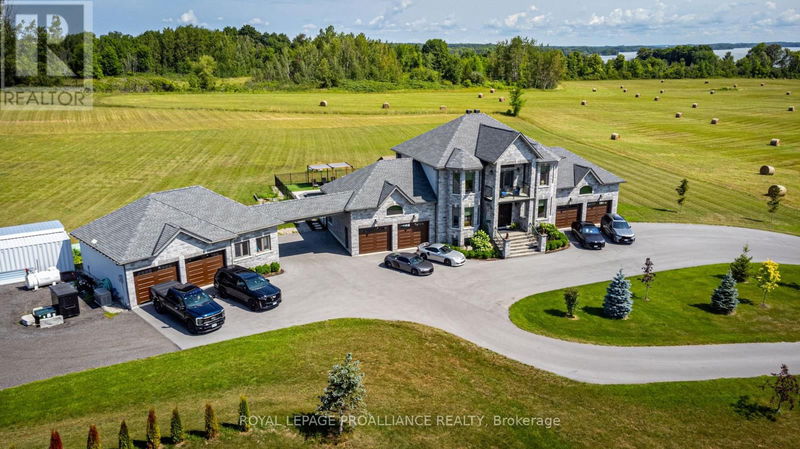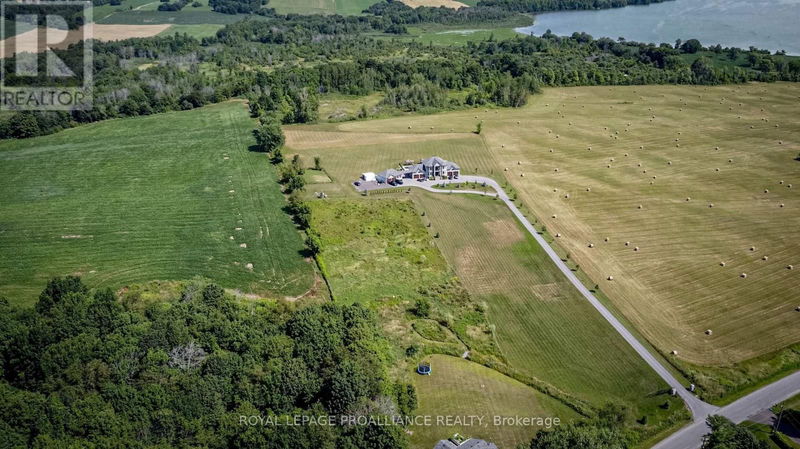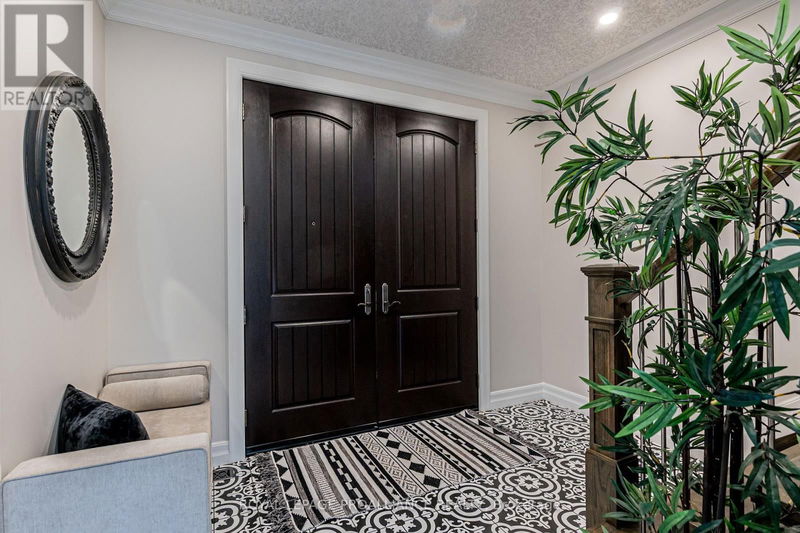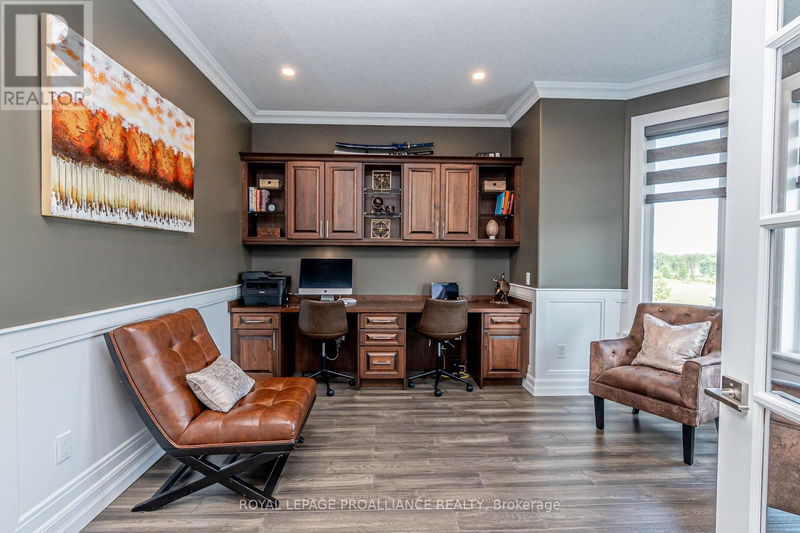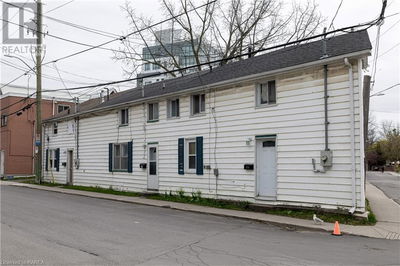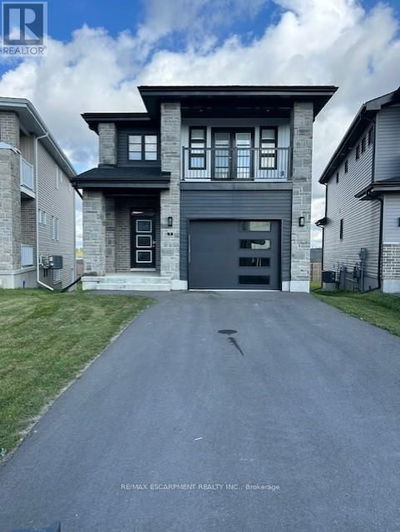78 Aragon
| Kingston
$3,650,000.00
Listed about 1 month ago
- 4 bed
- 4 bath
- - sqft
- 16 parking
- Single Family
Property history
- Now
- Listed on Sep 12, 2024
Listed for $3,650,000.00
34 days on market
Location & area
Schools nearby
Home Details
- Description
- Custom home, built by Legacy Fine Homes, on a rolling 8 acre property surrounded by the peace & quiet of a country setting. Electronic gates, asphalt driveway, 2 attached 2-car garages and stunning detached 2-car garage with built-in office space. Featuring luxury finishes impeccable design, this 4+1 bed, 4 bath home offers the highest quality construction. The main floor features a living room with fireplace and walk-out to the sunroom, an elegant dining room, a gourmet kitchen with quartz countertops, a quartz waterfall breakfast bar that seats 6, and high-end appliances with a walk-out to the enclosed bbq area, a 3-piece bath, main floor bedroom, an office, and the mudroom leading to one double car garage. The upper level offers the primary bedroom with 2 walk-in closets and 5-piece ensuite with deep soaker tub, 2 spacious bedrooms with a walk-through semi-ensuite 3-piece bath with 2 sinks in their own space for each adjoining room, and the laundry room. The lower level features a bedroom, a 4-piece bath, a family room, and a gym which has a walk-out to the 2nd attached garage. **** EXTRAS **** The backyard is an entertainers paradise with an inground pool, hot tub, fire pit, stone patio, and pergolas. Located in the peaceful countryside of Glenburnie, only 6 mins to Highway 401, 15 mins to the amenities of downtown Kingston. (id:39198)
- Additional media
- https://my.matterport.com/show/?m=wYnSi1KrjhW
- Property taxes
- $9,279.44 per year / $773.29 per month
- Basement
- Finished, Full
- Year build
- -
- Type
- Single Family
- Bedrooms
- 4 + 1
- Bathrooms
- 4
- Parking spots
- 16 Total
- Floor
- Tile, Hardwood
- Balcony
- -
- Pool
- Inground pool
- External material
- Stone
- Roof type
- -
- Lot frontage
- -
- Lot depth
- -
- Heating
- Forced air, Propane
- Fire place(s)
- -
- Second level
- Primary Bedroom
- 13’2” x 22’1”
- Bathroom
- 13’11” x 11’7”
- Bedroom 2
- 13’4” x 14’12”
- Bedroom 3
- 16’11” x 12’1”
- Bathroom
- 7’2” x 4’12”
- Main level
- Eating area
- 12’1” x 15’5”
- Dining room
- 13’4” x 1532’2”
- Bedroom 4
- 13’3” x 15’3”
- Bathroom
- 9’8” x 5’1”
- Kitchen
- 14’2” x 20’7”
- Basement
- Bedroom 5
- 12’11” x 18’0”
- Bathroom
- 8’0” x 4’11”
Listing Brokerage
- MLS® Listing
- X9346007
- Brokerage
- ROYAL LEPAGE PROALLIANCE REALTY
Similar homes for sale
These homes have similar price range, details and proximity to 78 Aragon
