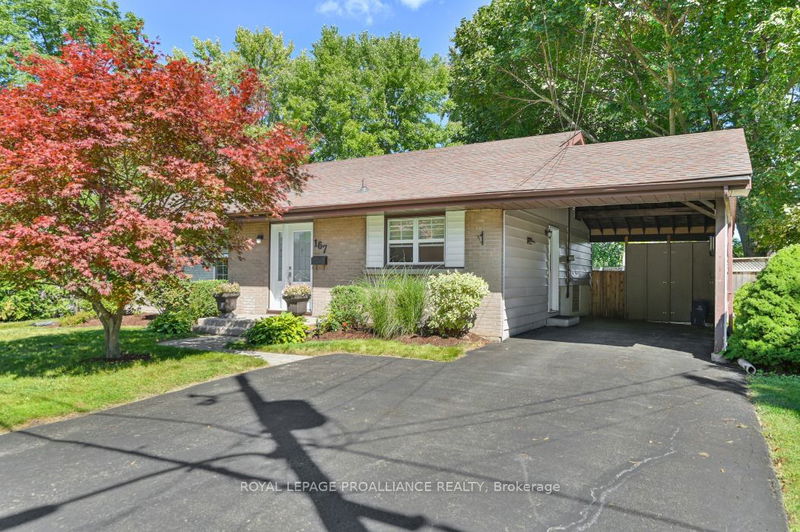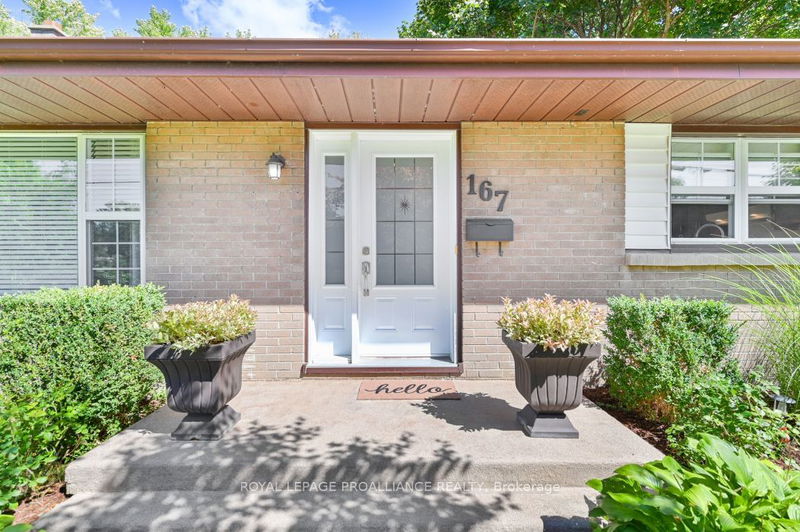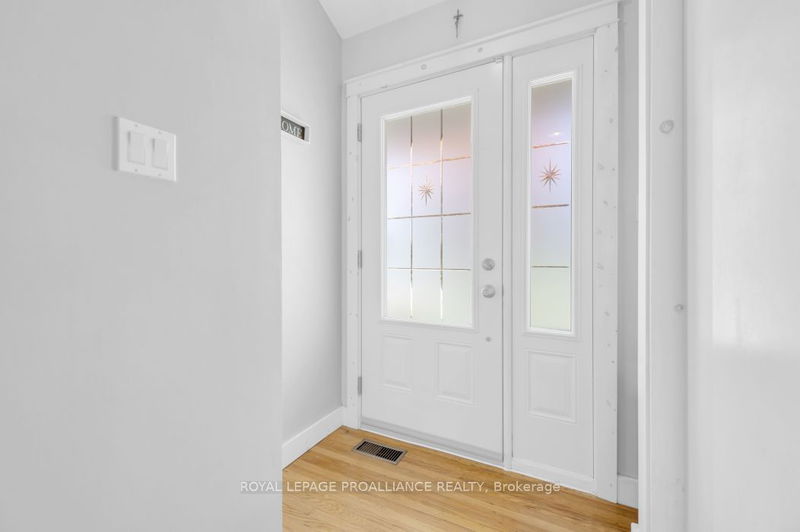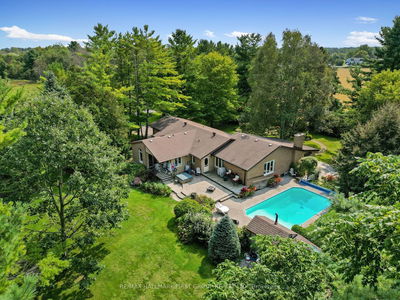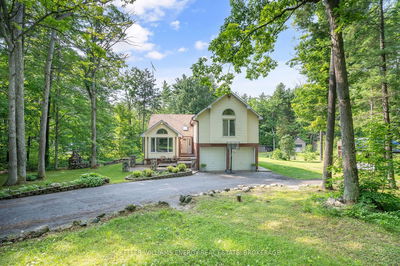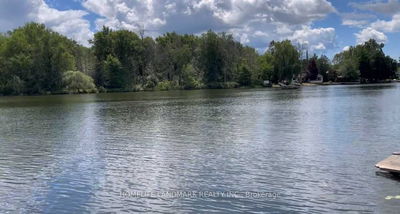167 Wright
| Belleville
$564,900.00
Listed 27 days ago
- 3 bed
- 3 bath
- 1100-1500 sqft
- 5.0 parking
- Detached
Instant Estimate
$557,304
-$7,596 compared to list price
Upper range
$623,368
Mid range
$557,304
Lower range
$491,239
Property history
- Sep 11, 2024
- 27 days ago
Sold conditionally
Listed for $564,900.00 • on market
- Jun 10, 2015
- 9 years ago
Terminated
Listed for $242,000.00 • on market
- Jun 18, 2008
- 16 years ago
Sold for $221,700.00
Listed for $224,700.00 • 22 days on market
- Jan 4, 2007
- 18 years ago
Sold for $147,000.00
Listed for $153,900.00 • 13 days on market
- Sep 12, 2006
- 18 years ago
Terminated
Listed for $153,900.00 • on market
Location & area
Schools nearby
Home Details
- Description
- This Nicely Updated 4 bedroom, and 3 bath bungalow, has it's own Master Suite Addition!!!!! This home is in a Fantastic location, just a few minute walk to both the Public School and High School! There are Beautiful Hardwood Floors with High Ceilings in the Livingroom, an Updated Kitchen with Gas hookup at the stove. The Large Master Bedroom Addition has a 5pc En-suite, a Walk-In Closet, and Garden Doors to your own Private Deck for morning Coffee! The 2nd and 3rd upper Bedrooms have Large Windows for lots of Natural Light to flow in. The Lower level has a 4th Bedroom, 3pc Bath, a Large Rec Room, and Lot of Storage with a Walkout to the Backyard. There is a Huge Private Fenced Backyard for the Kids and Dogs, a Large Pool and Deck for you to Relax and Enjoy! The Insulation has been Updated to R50, and a New Gas Furnace and A/C in 2022. You won't be disappointed!!!
- Additional media
- https://www.londonhousephoto.ca/167-wright-avenue-belleville/?ub=true
- Property taxes
- $3,872.00 per year / $322.67 per month
- Basement
- Fin W/O
- Basement
- Full
- Year build
- 51-99
- Type
- Detached
- Bedrooms
- 3 + 1
- Bathrooms
- 3
- Parking spots
- 5.0 Total | 1.0 Garage
- Floor
- -
- Balcony
- -
- Pool
- Abv Grnd
- External material
- Brick
- Roof type
- -
- Lot frontage
- -
- Lot depth
- -
- Heating
- Forced Air
- Fire place(s)
- N
- Main
- Kitchen
- 15’3” x 13’3”
- Living
- 21’6” x 13’3”
- Upper
- Prim Bdrm
- 18’0” x 13’2”
- 2nd Br
- 9’9” x 12’11”
- 3rd Br
- 10’2” x 11’2”
- Bathroom
- 6’7” x 12’12”
- Bathroom
- 3’7” x 9’5”
- Office
- 8’8” x 9’3”
- Lower
- Rec
- 26’0” x 11’7”
- 4th Br
- 11’6” x 9’10”
- Bathroom
- 4’12” x 6’0”
- Utility
- 8’12” x 5’6”
Listing Brokerage
- MLS® Listing
- X9346054
- Brokerage
- ROYAL LEPAGE PROALLIANCE REALTY
Similar homes for sale
These homes have similar price range, details and proximity to 167 Wright

