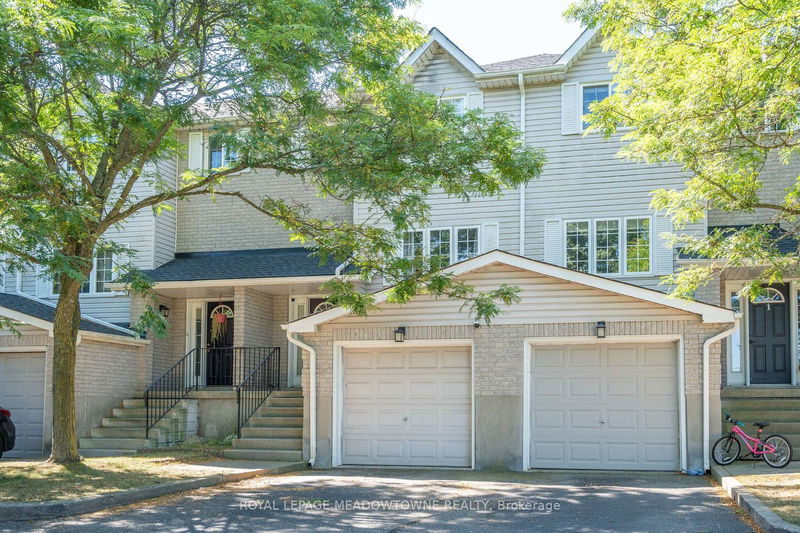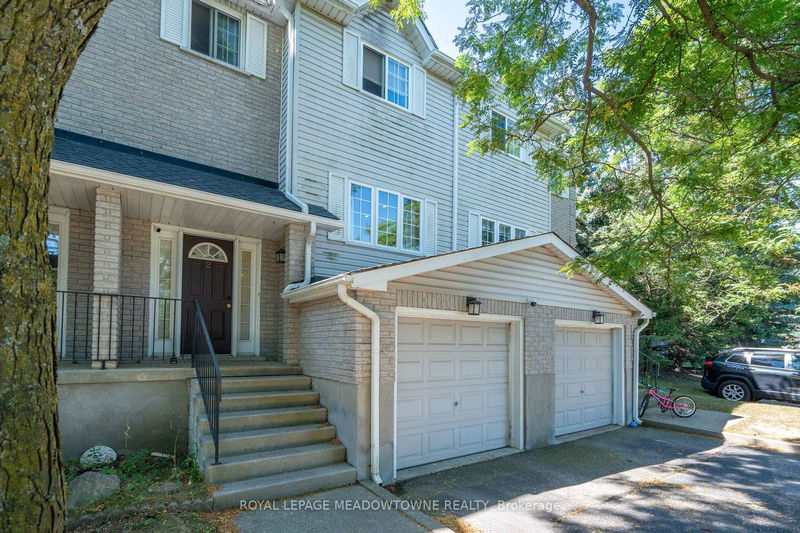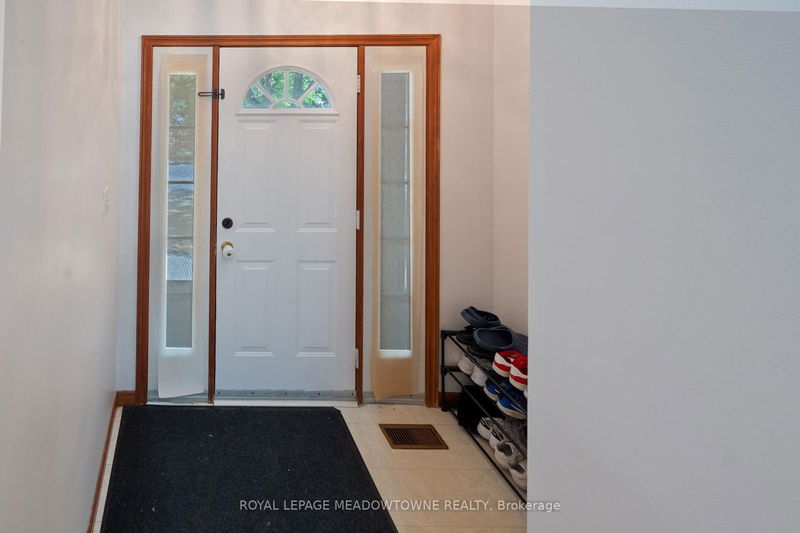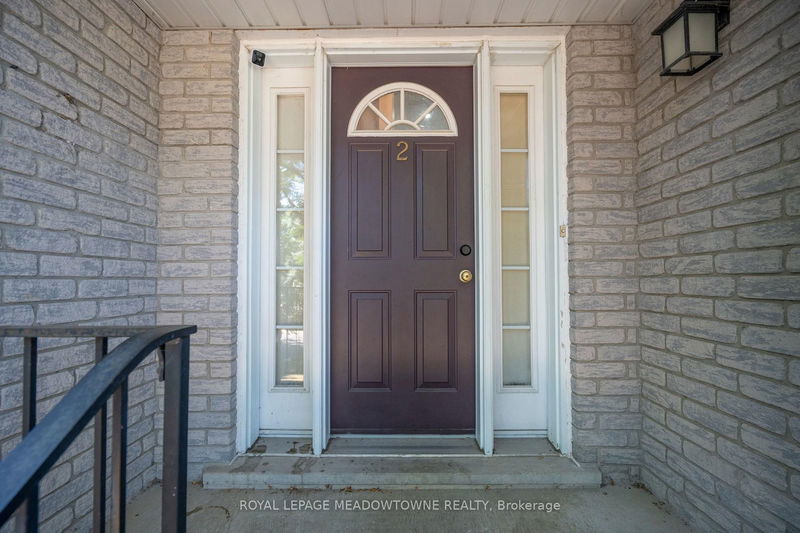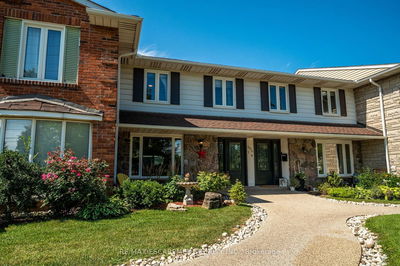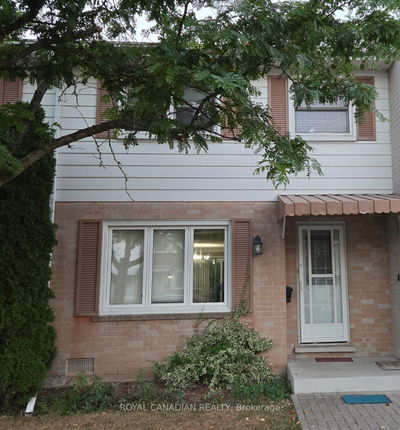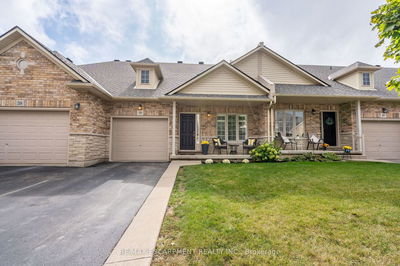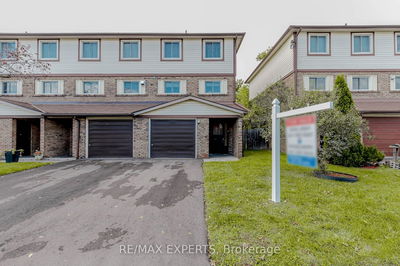#2 - 700 Champlain
| Cambridge
$599,000.00
Listed 28 days ago
- 3 bed
- 4 bath
- 1400-1599 sqft
- 3.0 parking
- Condo Townhouse
Instant Estimate
$645,354
+$46,354 compared to list price
Upper range
$702,146
Mid range
$645,354
Lower range
$588,561
Property history
- Sep 12, 2024
- 28 days ago
Price Change
Listed for $599,000.00 • 19 days on market
Location & area
Schools nearby
Home Details
- Description
- Perfect family home with many upgrades including 2 of the 4 bathrooms, interior pot lights, newer washer and dryer (2022), recently serviced Furnace and A/C and freshly painted throughout. You will love the large rooms throughout the entire home from the family and dining room, to the kitchen and the 3 large bedrooms. The spacious eat-in kitchen with quick access to the backyard makes this home great for entertaining both inside or outside next to the bbq patio. Upstairs you'll find a large primary bedroom including his and her closets and 4 piece ensuite, along with 2 more great size bedrooms with a 3 piece washroom. The basement is fully finished for extra living space with a large rec room, 3 piece washroom, laundry, plenty of storage, and direct access to the oversized garage. Close to public transit, schools, parks, restaurants makes this a very desirable location for anyone! Units in this complex do not come for sale very often and with over 2000 square feet of living space, this unit has plenty of room for the entire family and guests.
- Additional media
- -
- Property taxes
- $3,204.70 per year / $267.06 per month
- Condo fees
- $557.43
- Basement
- Finished
- Basement
- Full
- Year build
- -
- Type
- Condo Townhouse
- Bedrooms
- 3 + 1
- Bathrooms
- 4
- Pet rules
- Restrict
- Parking spots
- 3.0 Total | 1.0 Garage
- Parking types
- Owned
- Floor
- -
- Balcony
- None
- Pool
- -
- External material
- Alum Siding
- Roof type
- -
- Lot frontage
- -
- Lot depth
- -
- Heating
- Forced Air
- Fire place(s)
- N
- Locker
- None
- Building amenities
- -
- Main
- Kitchen
- 10’0” x 9’10”
- Breakfast
- 11’10” x 8’10”
- Living
- 15’5” x 11’2”
- Dining
- 11’2” x 10’12”
- 2nd
- Prim Bdrm
- 13’11” x 11’4”
- 2nd Br
- 11’5” x 9’1”
- 3rd Br
- 9’4” x 9’4”
- Lower
- 4th Br
- 18’3” x 13’2”
- Laundry
- 11’1” x 10’11”
Listing Brokerage
- MLS® Listing
- X9346175
- Brokerage
- ROYAL LEPAGE MEADOWTOWNE REALTY
Similar homes for sale
These homes have similar price range, details and proximity to 700 Champlain
