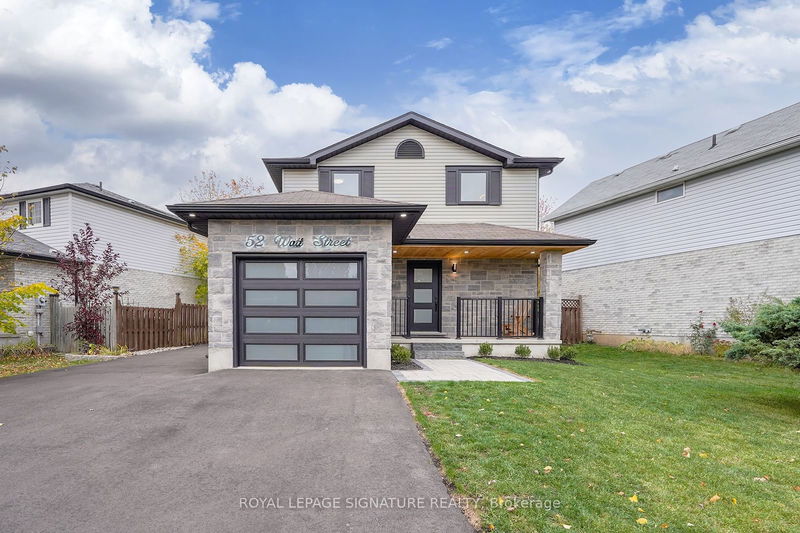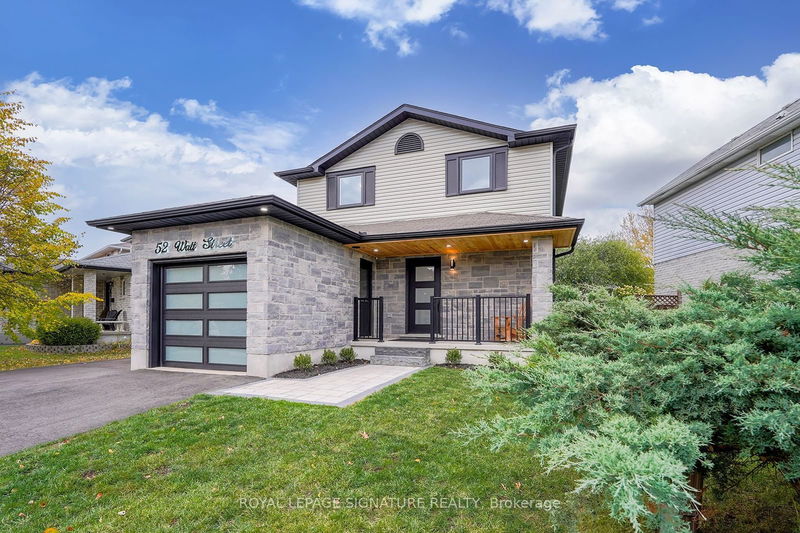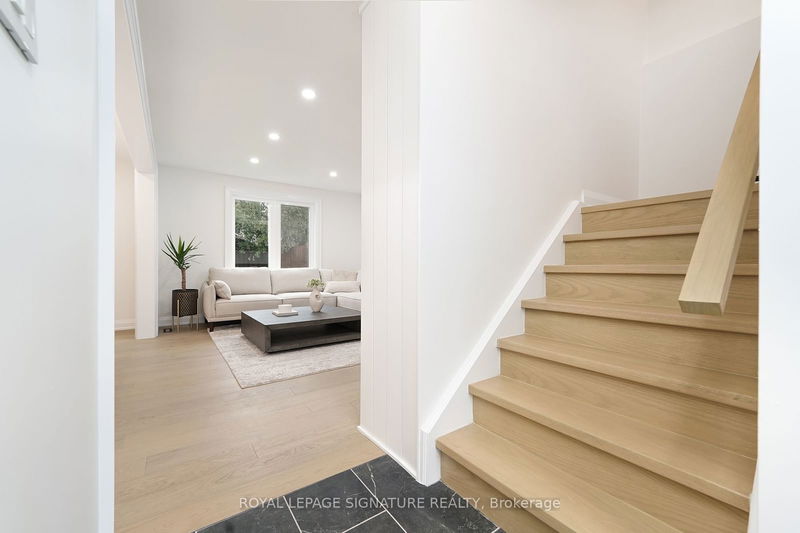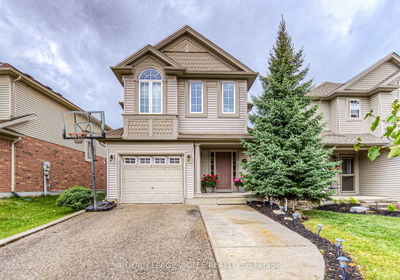52 Watt
Grange Hill East | Guelph
$899,990.00
Listed 25 days ago
- 3 bed
- 3 bath
- - sqft
- 3.0 parking
- Detached
Instant Estimate
$866,459
-$33,531 compared to list price
Upper range
$940,171
Mid range
$866,459
Lower range
$792,747
Property history
- Now
- Listed on Sep 12, 2024
Listed for $899,990.00
25 days on market
- Jul 19, 2024
- 3 months ago
Terminated
Listed for $939,900.00 • about 2 months on market
- Jun 10, 2024
- 4 months ago
Terminated
Listed for $960,000.00 • about 1 month on market
- Apr 22, 2024
- 6 months ago
Terminated
Listed for $975,000.00 • about 2 months on market
- Aug 17, 2023
- 1 year ago
Terminated
Listed for $3,500.00 • 21 days on market
- Jun 27, 2023
- 1 year ago
Terminated
Listed for $1,000,000.00 • 27 days on market
- Apr 13, 2023
- 1 year ago
Leased
Listed for $3,500.00 • about 1 month on market
- Mar 31, 2023
- 2 years ago
Terminated
Listed for $999,900.00 • about 1 month on market
- Mar 3, 2023
- 2 years ago
Terminated
Listed for $999,900.00 • 28 days on market
- Jan 4, 2023
- 2 years ago
Terminated
Listed for $999,900.00 • about 2 months on market
- Oct 20, 2022
- 2 years ago
Terminated
Listed for $1,088,000.00 • 3 months on market
Location & area
Schools nearby
Home Details
- Description
- Luxurious Model Like Home In A Family Neighbourhood. This Beautiful Detached Home Has Been Fully Renovated, Offers Large Extended Driveway With Landscaping & Great Finishes Throughout The Inside. Open The Front Door To An Open Concept Main Floor. Custom Chefs Kitchen With Quartz Countertops, Engineered Hardwood, Upgraded Trim And Great Family Space With Fireplace Feature Wall. Oak Stair Case With Iron Pickets Lead To 3 Great Sized Bedrooms On The Second Floor With 4 Piece Bathroom & Heated Flooring. Basement Offers Wet Bar/kitchenette, Updated Bathroom, Vinyl Flooring And Egress Window. Make This Your Next Dream Home And Come Have A Look At 52 Watt St.
- Additional media
- https://www.dropbox.com/scl/fi/l0j1s930hytkweevjstml/52-Watt-Street-Guelph.mp4?rlkey=1ku6yll1n69c2purfmjz4fmkk&st=3qg611kp&dl=0
- Property taxes
- $3,478.29 per year / $289.86 per month
- Basement
- None
- Year build
- -
- Type
- Detached
- Bedrooms
- 3
- Bathrooms
- 3
- Parking spots
- 3.0 Total | 1.0 Garage
- Floor
- -
- Balcony
- -
- Pool
- None
- External material
- Stone
- Roof type
- -
- Lot frontage
- -
- Lot depth
- -
- Heating
- Forced Air
- Fire place(s)
- Y
- Main
- Family
- 18’10” x 10’6”
- Bathroom
- 0’0” x 0’0”
- Kitchen
- 0’0” x 0’0”
- 2nd
- Prim Bdrm
- 14’0” x 10’12”
- 2nd Br
- 11’6” x 8’11”
- 3rd Br
- 8’11” x 8’5”
- Bathroom
- 0’0” x 0’0”
- Bsmt
- Breakfast
- 11’5” x 4’1”
- Living
- 11’5” x 10’12”
- Br
- 10’0” x 7’4”
- Bathroom
- 0’0” x 0’0”
Listing Brokerage
- MLS® Listing
- X9346245
- Brokerage
- ROYAL LEPAGE SIGNATURE REALTY
Similar homes for sale
These homes have similar price range, details and proximity to 52 Watt









