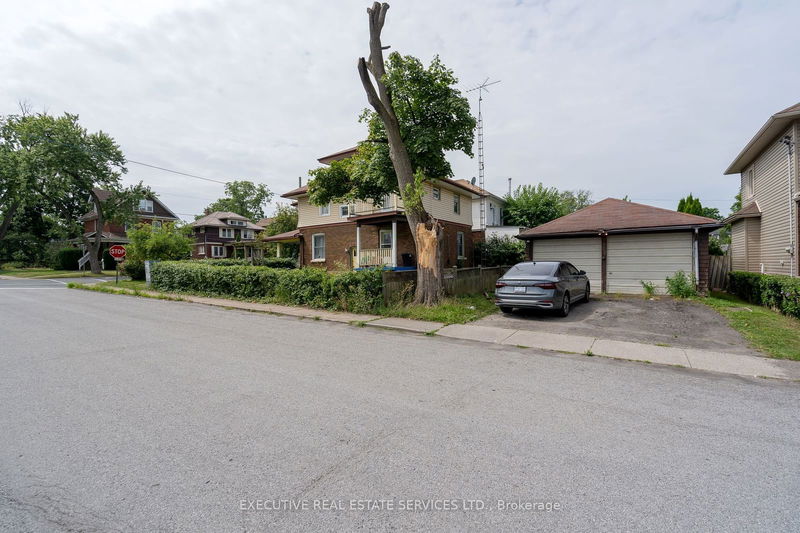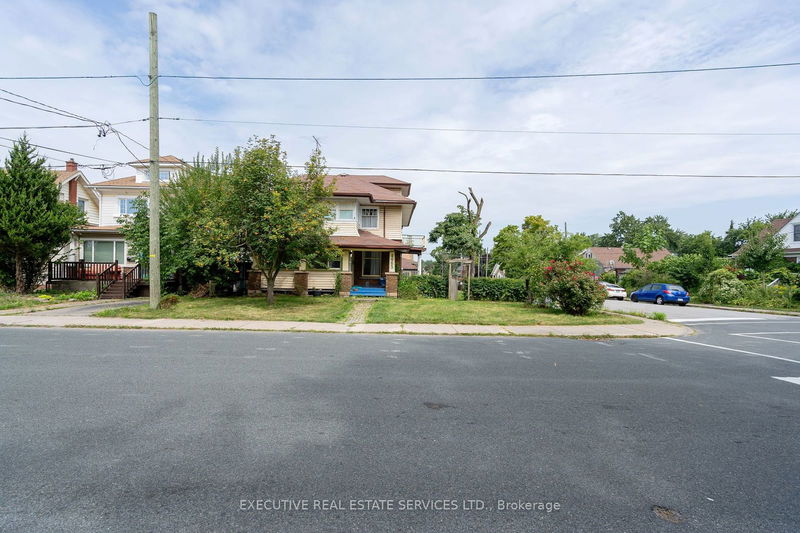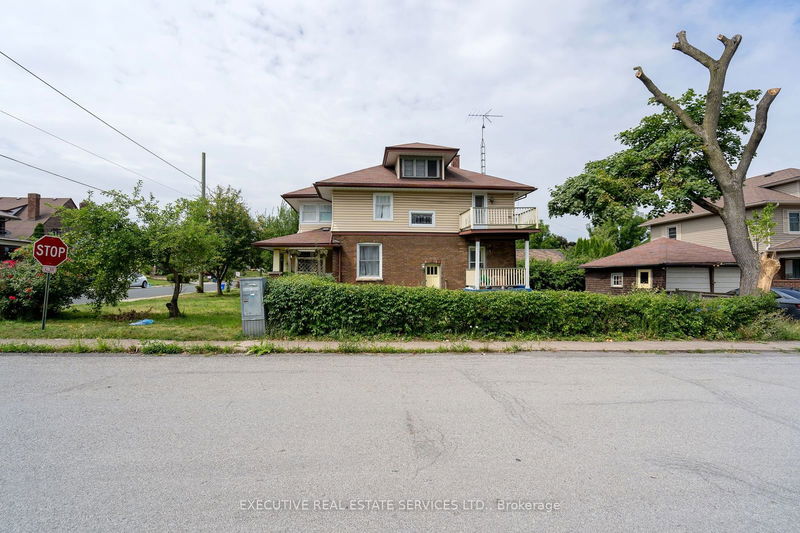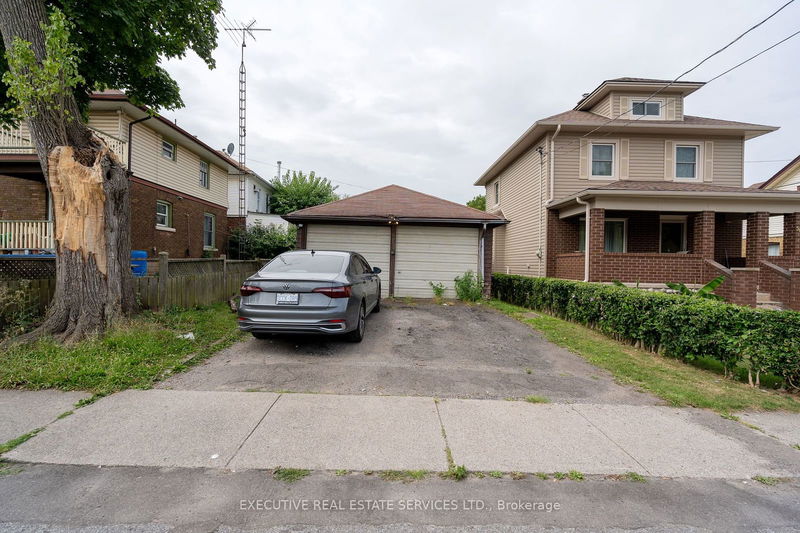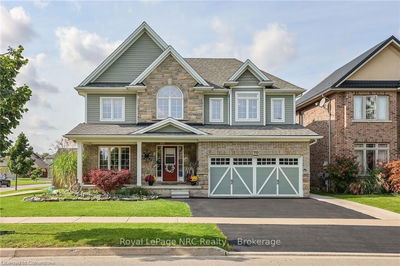4965 Jepson
| Niagara Falls
$631,000.00
Listed 27 days ago
- 4 bed
- 2 bath
- 2000-2500 sqft
- 4.0 parking
- Detached
Instant Estimate
$608,855
-$22,145 compared to list price
Upper range
$693,276
Mid range
$608,855
Lower range
$524,434
Property history
- Now
- Listed on Sep 13, 2024
Listed for $631,000.00
27 days on market
- Aug 14, 2024
- 2 months ago
Terminated
Listed for $579,000.00 • 29 days on market
Location & area
Schools nearby
Home Details
- Description
- Beautiful Detached 2.5 story House On Big Corner Lot 50X100 with 4 good size Bed rooms 5th BIG ROOM is on 3rd floor. Prime Location in Niagara Falls, close to Falls & other Attractions. Double Car Garage, Front Sunroom, Grand Ceilings, Open Concept Living Room & Dining Room, Country Style Kitchen (Stainless steel appliances) With door to Backyard. Original Wood Railing. One Bedroom Has Enclosed Balcony & One Has Open Balcony. Bright & Spacious Attic Currently Being Used As another (5th) Master / very large Bedroom. Recently Renovated; New Light Fixtures, Freshly Painted, New Flooring, Modern Updated Bathrooms & Kitchen. Stainless Steele Stove ,Fridge, Washer, Dryer, Modern Updated Washroom And Kitchen . Basement Has Separate Entrance with new 3Pc Bath, Generous Sized Laundry & Storage Areas, Private Yard & Double Car Garage. Very Close to Highways for Toronto and USA. Great Potential for short term rental.
- Additional media
- -
- Property taxes
- $2,918.00 per year / $243.17 per month
- Basement
- Sep Entrance
- Basement
- Unfinished
- Year build
- 51-99
- Type
- Detached
- Bedrooms
- 4
- Bathrooms
- 2
- Parking spots
- 4.0 Total | 2.0 Garage
- Floor
- -
- Balcony
- -
- Pool
- None
- External material
- Alum Siding
- Roof type
- -
- Lot frontage
- -
- Lot depth
- -
- Heating
- Forced Air
- Fire place(s)
- N
- Main
- Kitchen
- 11’5” x 11’7”
- Living
- 16’9” x 10’5”
- Dining
- 13’1” x 11’5”
- Office
- 10’3” x 9’9”
- Other
- 14’12” x 8’0”
- 2nd
- Br
- 10’5” x 11’9”
- 2nd Br
- 10’6” x 11’5”
- 3rd Br
- 12’1” x 11’3”
- 4th Br
- 10’9” x 11’3”
- 3rd
- Media/Ent
- 18’0” x 14’12”
Listing Brokerage
- MLS® Listing
- X9347419
- Brokerage
- EXECUTIVE REAL ESTATE SERVICES LTD.
Similar homes for sale
These homes have similar price range, details and proximity to 4965 Jepson
