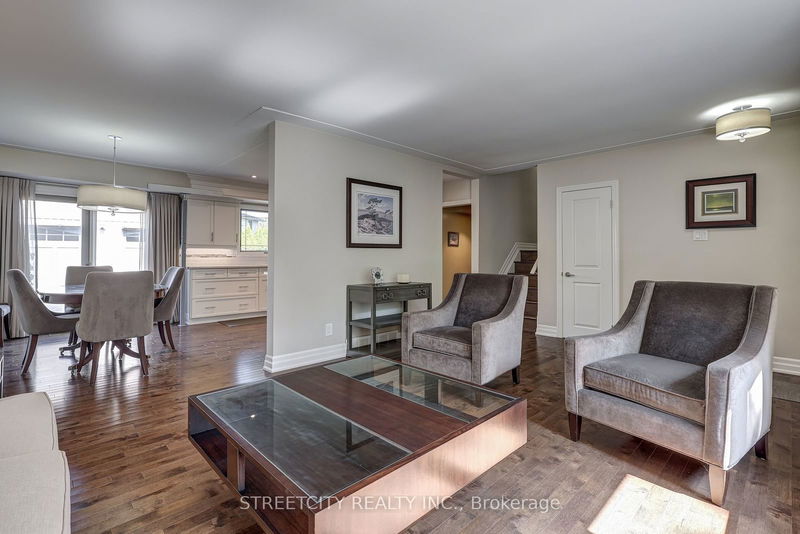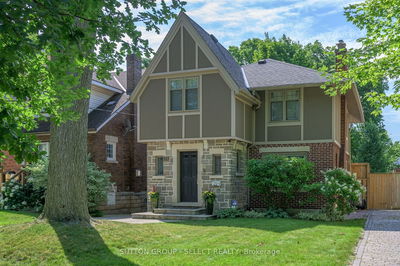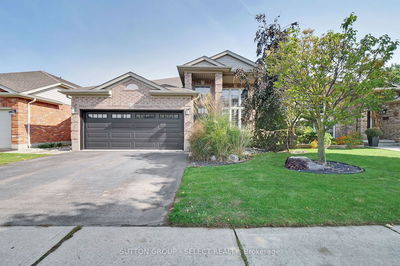12 Monterey
South V | London
$759,900.00
Listed 25 days ago
- 3 bed
- 2 bath
- 1500-2000 sqft
- 10.0 parking
- Detached
Instant Estimate
$743,569
-$16,331 compared to list price
Upper range
$832,993
Mid range
$743,569
Lower range
$654,146
Property history
- Sep 13, 2024
- 25 days ago
Sold Conditionally with Escalation Clause
Listed for $759,900.00 • on market
- Apr 27, 1983
- 41 years ago
Sold for $82,500.00
Listed for $84,900.00 • 19 days on market
Location & area
Schools nearby
Home Details
- Description
- Welcome to 12 Monterey Crescent in charming Lambeth! This spacious four-level side split boasts a sun-filled living room with hardwood floors and a renovated open-concept kitchen featuring newer appliances and a stylish tiled backsplash. The upper level includes 3 bedrooms and a refreshed 4-piece bathroom, with the primary bedroom offering two closets. On the third level, you'll find a cozy rec room with a fireplace, a powder room, and a door leading to the partially fenced backyard and a double detached garage (23 X 23) ideal for hobbyists or car enthusiasts. The basement provides ample storage space and a laundry area. Enjoy an A+ location near beautiful parks, Green Hills Golf & Country Club, main street shopping, and convenient access to HWY 402 & 401. Don't miss this rare opportunity to join this desirable neighbourhood at a great price and build equity! This property is being sold "as is" with no representation or warranties.
- Additional media
- https://youtu.be/BYVihf17V0g
- Property taxes
- $3,903.00 per year / $325.25 per month
- Basement
- Fin W/O
- Year build
- 51-99
- Type
- Detached
- Bedrooms
- 3
- Bathrooms
- 2
- Parking spots
- 10.0 Total | 2.0 Garage
- Floor
- -
- Balcony
- -
- Pool
- None
- External material
- Alum Siding
- Roof type
- -
- Lot frontage
- -
- Lot depth
- -
- Heating
- Forced Air
- Fire place(s)
- Y
- Main
- Dining
- 8’2” x 12’2”
- Kitchen
- 11’6” x 11’10”
- Living
- 20’0” x 12’10”
- 2nd
- 2nd Br
- 8’10” x 10’2”
- 3rd Br
- 10’10” x 11’10”
- Prim Bdrm
- 10’10” x 13’1”
- Lower
- Rec
- 20’0” x 25’11”
- Bsmt
- Utility
- 21’8” x 22’12”
Listing Brokerage
- MLS® Listing
- X9347495
- Brokerage
- STREETCITY REALTY INC.
Similar homes for sale
These homes have similar price range, details and proximity to 12 Monterey









