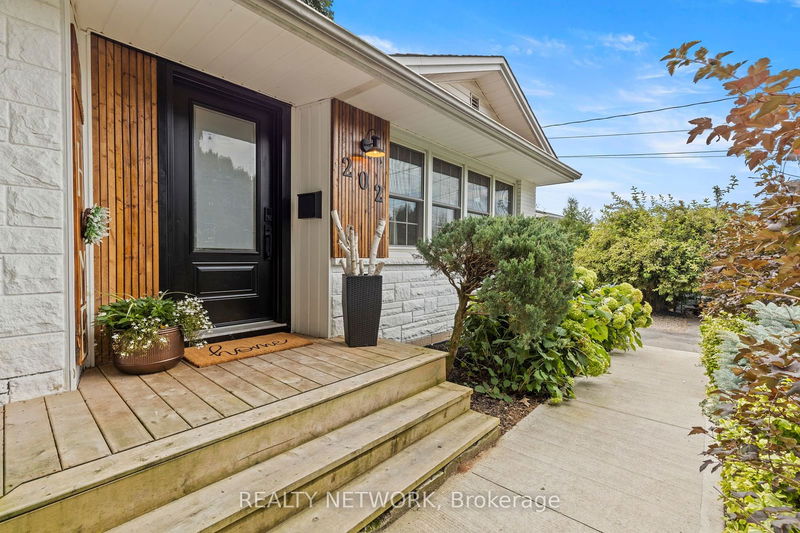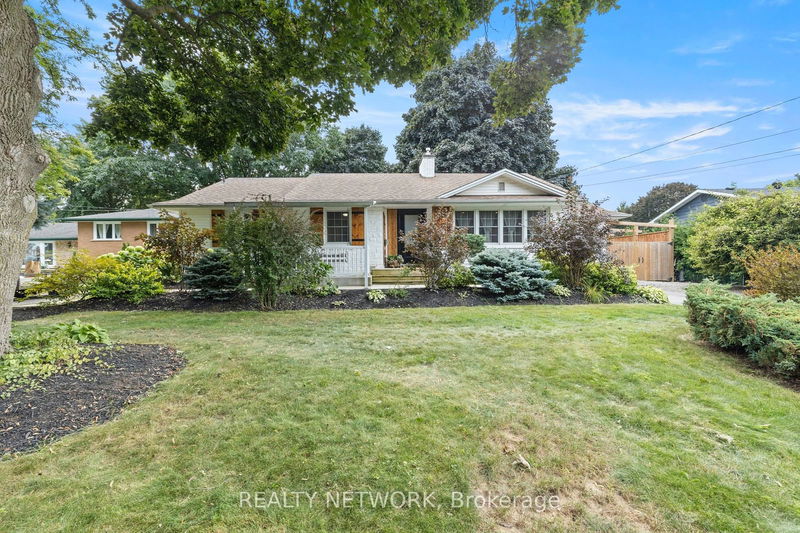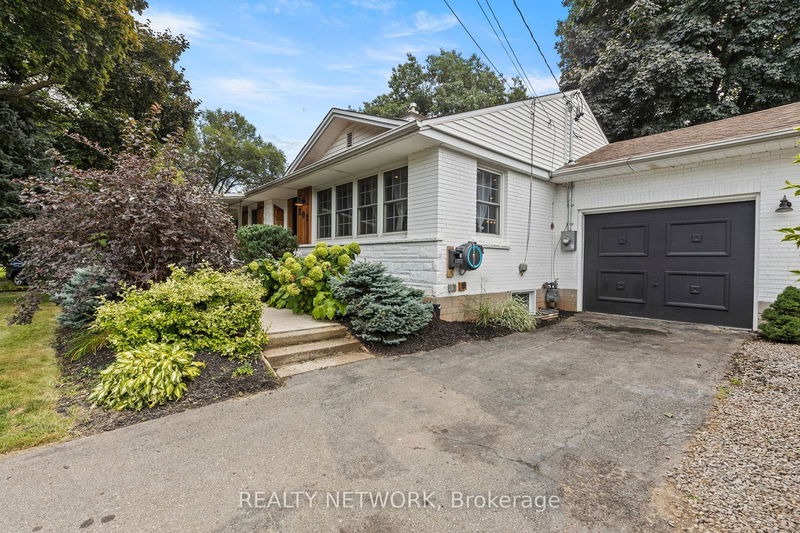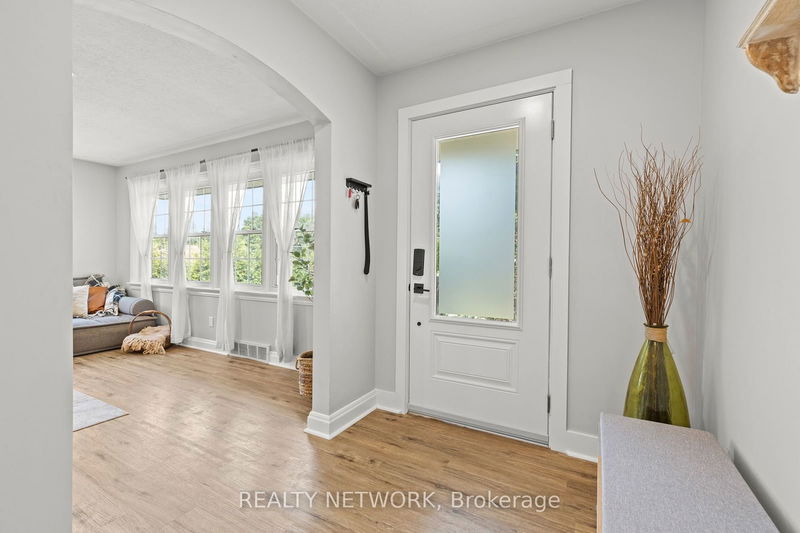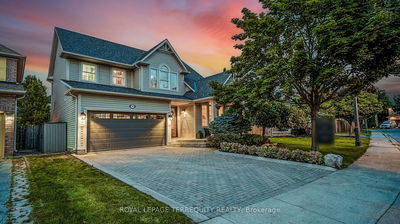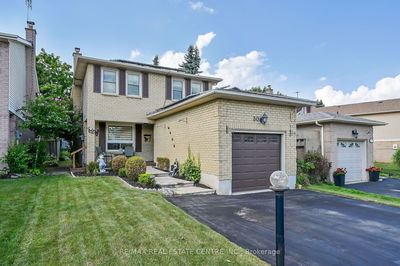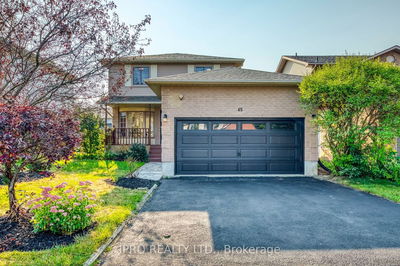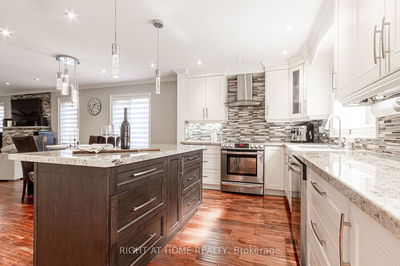202 Main
| Grimsby
$949,900.00
Listed 27 days ago
- 3 bed
- 4 bath
- - sqft
- 7.0 parking
- Detached
Instant Estimate
$916,364
-$33,536 compared to list price
Upper range
$1,060,232
Mid range
$916,364
Lower range
$772,496
Property history
- Sep 11, 2024
- 27 days ago
Sold conditionally
Listed for $949,900.00 • on market
- Aug 29, 2024
- 1 month ago
Terminated
Listed for $986,900.00 • 13 days on market
Location & area
Schools nearby
Home Details
- Description
- Discover this beautifully updated legal duplex, offering nearly 3,000 sq ft of living space in the heart of Benchland wine country. Perfect for both homeowners and investors, this property combines modern updates with a versatile layout.The main floor features a bright living area with a stylish shiplap electric fireplace, leading into the dining room and galley kitchen. Three spacious bedrooms, two updated bathrooms, and main floor laundry provide ample space for family living or a home office.The newly renovated lower unit includes two bedrooms, two bathrooms, and a private entrance with a secluded patioideal for tenants or extended family. With potential rental income of around $2,500/month, its a smart investment.Updates from 2021 to 2023 include luxury vinyl flooring, new exterior doors, refreshed bathrooms, and a sleek kitchen counter. The oversized fully fenced backyard is a landscaped oasis with a fire pit area and towering maple trees for summer shade.Located between Lake Ontario and the Niagara Escarpment, this home is close to top schools, amenities, and major highways, making it just an hour from Toronto and near Niagara's top attractions. This home offers a lifestyle upgrade in one of the regions most sought-after areas.
- Additional media
- -
- Property taxes
- $5,248.00 per year / $437.33 per month
- Basement
- Fin W/O
- Year build
- -
- Type
- Detached
- Bedrooms
- 3 + 2
- Bathrooms
- 4
- Parking spots
- 7.0 Total | 1.0 Garage
- Floor
- -
- Balcony
- -
- Pool
- None
- External material
- Brick Front
- Roof type
- -
- Lot frontage
- -
- Lot depth
- -
- Heating
- Forced Air
- Fire place(s)
- Y
- Bsmt
- Living
- 10’12” x 7’8”
- Br
- 10’12” x 8’5”
- Kitchen
- 12’0” x 6’0”
- Br
- 11’7” x 9’6”
- Den
- 8’7” x 6’0”
- Main
- Kitchen
- 11’11” x 8’0”
- Dining
- 10’0” x 8’0”
- Living
- 16’8” x 20’7”
- Br
- 9’2” x 11’11”
- Prim Bdrm
- 11’10” x 10’7”
- Br
- 8’12” x 8’12”
- Office
- 7’5” x 5’11”
Listing Brokerage
- MLS® Listing
- X9347507
- Brokerage
- REALTY NETWORK
Similar homes for sale
These homes have similar price range, details and proximity to 202 Main
