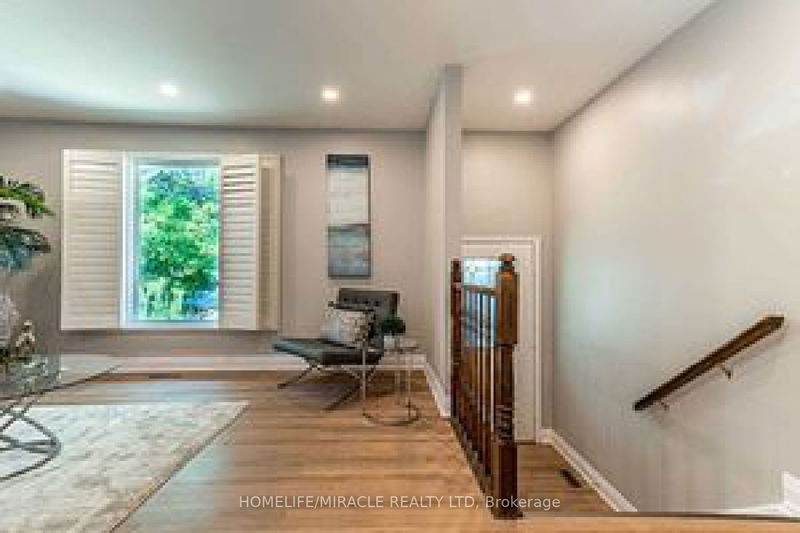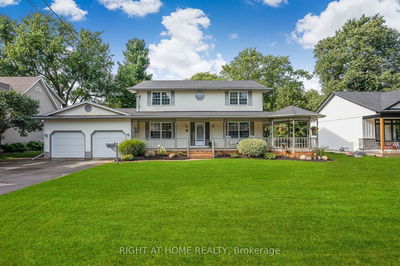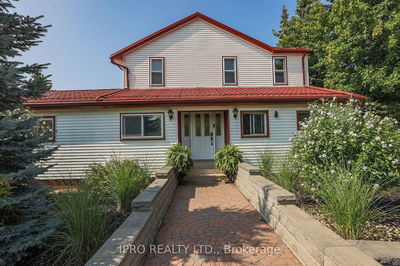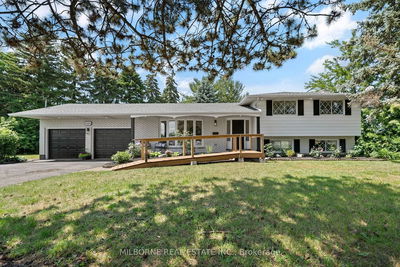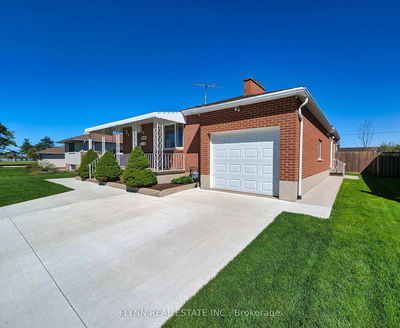7760 Cavendish
| Niagara Falls
$710,000.00
Listed 24 days ago
- 3 bed
- 2 bath
- 1100-1500 sqft
- 5.0 parking
- Detached
Instant Estimate
$685,578
-$24,422 compared to list price
Upper range
$766,582
Mid range
$685,578
Lower range
$604,573
Property history
- Sep 13, 2024
- 24 days ago
Price Change
Listed for $710,000.00 • 23 days on market
- Jun 2, 2024
- 4 months ago
Terminated
Listed for $759,000.00 • 3 months on market
- Sep 28, 2023
- 1 year ago
Expired
Listed for $2,399.00 • 4 months on market
- Apr 2, 2023
- 2 years ago
Leased
Listed for $1,550.00 • 2 months on market
Location & area
Schools nearby
Home Details
- Description
- Attention investors!!! This Gorgeous Raised Brick Bungalow Is Located In A Quiet, Family-Friendly, And A Very Sought After Neighborhood Of Niagara Falls. Sitting In A Large Premium Lot This 5 Bedroom Home Is Fully Finished From Top To Bottom. Completely Renovated In 2022, With Quality Finishes Evident Throughout. The Main Floor Includes 3 Bedrooms And A Full Bathroom Along With An Amazing Kitchen, Dining, And Living Area. Single car garage and driveway that can hold 4 cars easily. With over $4800 in rent month this home can be a great investment, the upper level can easily rent it out for $2650, basement can easily rent it out for $2150, The Basement Includes 2 Bedrooms, A Full Bathroom, laundry,
- Additional media
- -
- Property taxes
- $3,913.17 per year / $326.10 per month
- Basement
- Finished
- Basement
- Sep Entrance
- Year build
- 31-50
- Type
- Detached
- Bedrooms
- 3 + 2
- Bathrooms
- 2
- Parking spots
- 5.0 Total | 1.0 Garage
- Floor
- -
- Balcony
- -
- Pool
- None
- External material
- Brick
- Roof type
- -
- Lot frontage
- -
- Lot depth
- -
- Heating
- Forced Air
- Fire place(s)
- Y
- Main
- Living
- 14’0” x 11’4”
- Kitchen
- 19’3” x 10’12”
- Prim Bdrm
- 14’9” x 11’1”
- 2nd Br
- 10’11” x 10’10”
- 3rd Br
- 8’8” x 9’9”
- Bathroom
- 9’9” x 7’4”
- Bsmt
- Living
- 25’0” x 12’12”
- Bathroom
- 10’6” x 4’12”
- Laundry
- 6’11” x 6’1”
- Kitchen
- 10’7” x 8’2”
- Br
- 10’7” x 8’2”
- Br
- 12’6” x 12’2”
Listing Brokerage
- MLS® Listing
- X9347769
- Brokerage
- HOMELIFE/MIRACLE REALTY LTD
Similar homes for sale
These homes have similar price range, details and proximity to 7760 Cavendish

