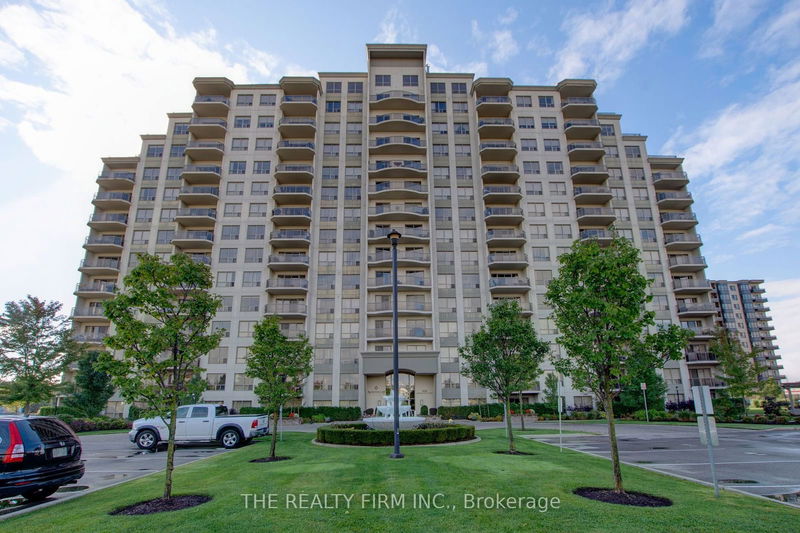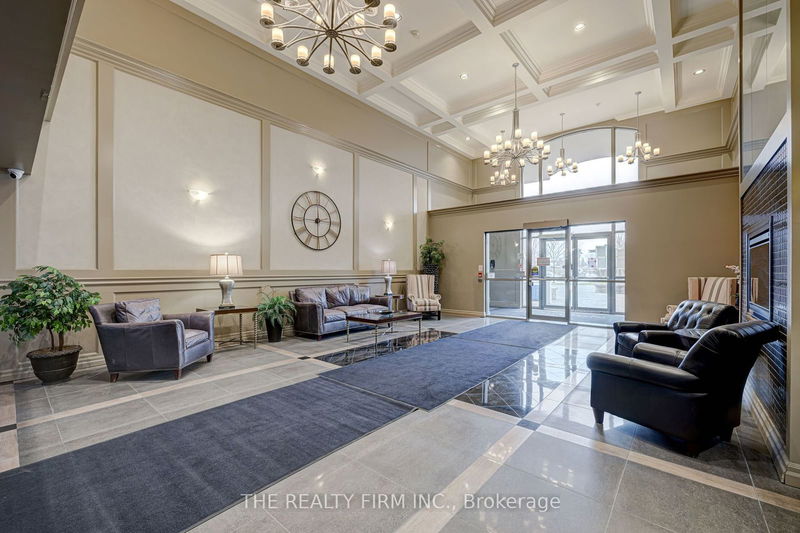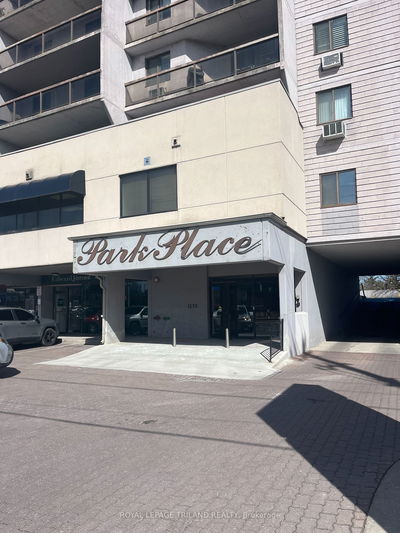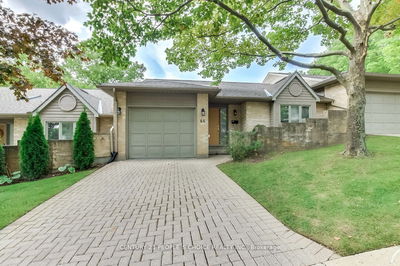807 - 1030 Coronation
North I | London
$475,000.00
Listed 26 days ago
- 2 bed
- 1 bath
- 1000-1199 sqft
- 1.0 parking
- Condo Apt
Instant Estimate
$467,840
-$7,160 compared to list price
Upper range
$519,679
Mid range
$467,840
Lower range
$416,001
Property history
- Now
- Listed on Sep 13, 2024
Listed for $475,000.00
26 days on market
- Jun 4, 2020
- 4 years ago
Sold for $325,000.00
Listed for $325,000.00 • 8 days on market
Location & area
Schools nearby
Home Details
- Description
- Step into sophistication with this meticulously maintained 1+ Den condo on the 8th floor, where breathtaking views await. This spacious residence blends style and comfort with its open-concept design. The kitchen features elegant granite countertops, tile backsplash, and sleek stainless steel appliances, highlighted by a generous island perfect for meal preparation and additional seating. Unwind by the cozy electric fireplace or on the expansive balcony. The primary bedroom boasts a walk-in closet, while the versatile den can serve as an additional bedroom or a stylish office. Convenience is key with in-suite laundry and a sizable room for storage or a pantry. Enjoy the building amenities including a library, party room, guest suite, and an outdoor patio. The condo also includes an exclusive underground parking spot. Located just 10 minutes from Western University and in close proximity to shopping, this condo offers both luxury and practicality with a reasonable condo fee of $419.18.
- Additional media
- https://listings.tourme.ca/sites/qanjxpv/unbranded
- Property taxes
- $3,099.00 per year / $258.25 per month
- Condo fees
- $419.18
- Basement
- None
- Year build
- -
- Type
- Condo Apt
- Bedrooms
- 2
- Bathrooms
- 1
- Pet rules
- Restrict
- Parking spots
- 1.0 Total | 1.0 Garage
- Parking types
- Owned
- Floor
- -
- Balcony
- Open
- Pool
- -
- External material
- Stucco/Plaster
- Roof type
- -
- Lot frontage
- -
- Lot depth
- -
- Heating
- Forced Air
- Fire place(s)
- Y
- Locker
- None
- Building amenities
- Bus Ctr (Wifi Bldg), Exercise Room, Games Room, Guest Suites, Media Room, Party/Meeting Room
- Main
- Prim Bdrm
- 12’12” x 10’8”
- Br
- 8’2” x 9’10”
- Dining
- 6’8” x 9’3”
- Living
- 13’9” x 12’12”
- Kitchen
- 7’7” x 10’2”
- Utility
- 8’0” x 8’6”
- Laundry
- 4’11” x 4’1”
- Foyer
- 5’7” x 7’1”
Listing Brokerage
- MLS® Listing
- X9347813
- Brokerage
- THE REALTY FIRM INC.
Similar homes for sale
These homes have similar price range, details and proximity to 1030 Coronation









