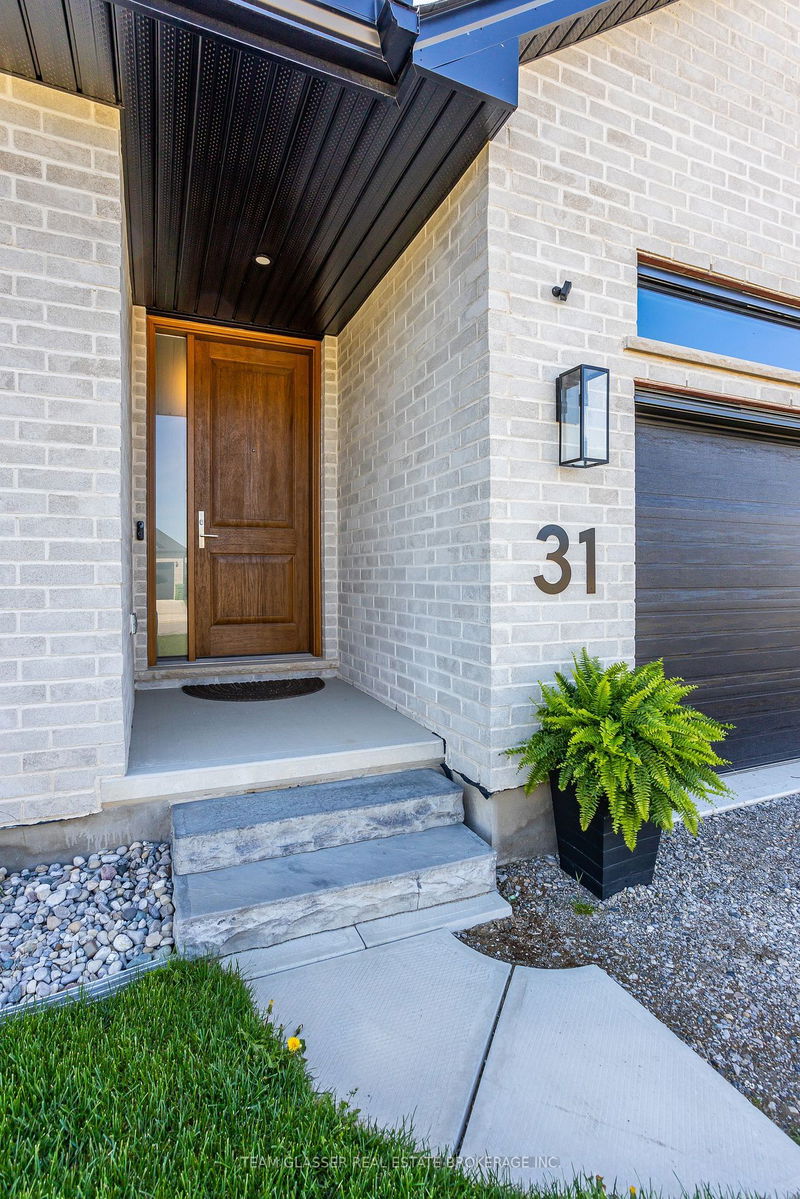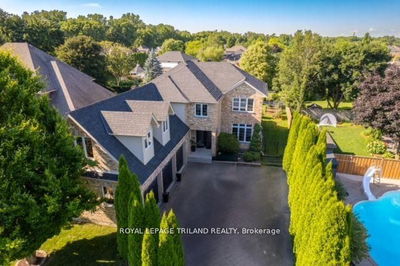31 Royal Dornoch
SW | St. Thomas
$1,175,000.00
Listed 25 days ago
- 5 bed
- 5 bath
- - sqft
- 6.0 parking
- Detached
Instant Estimate
$1,109,363
-$65,637 compared to list price
Upper range
$1,223,769
Mid range
$1,109,363
Lower range
$994,957
Property history
- Now
- Listed on Sep 13, 2024
Listed for $1,175,000.00
25 days on market
- May 7, 2024
- 5 months ago
Terminated
Listed for $1,275,000.00 • 4 months on market
Location & area
Schools nearby
Home Details
- Description
- Welcome to 31 Royal Dornoch, a haven of luxury nestled in St. Thomas' coveted Shaw Valley neighbourhood.This stunning bungalow exudes sophistication with its high-end finishes throughout, including 9-foot doors onthe main level. Boasting 2 bedrooms upstairs, each with their own ensuite and 3 more bedrooms in thebasement, along with 2.5 additional bathrooms, there's ample space for family and guests. The cozy fireplacein the living room sets the stage for intimate gatherings, while the main floor laundry room adds convenienceto daily life. The butler kitchen complements the expansive kitchen, boasting stainless steel appliances,perfect for culinary creations. Downstairs where you'll find a fully finished living space including akitchenette, offering the flexibility for an in-law suite or teen retreat. Step outside to enjoy the covered backpatio and fully fenced yard, offering privacy and space for outdoor relaxation. Enjoy the tranquility of theravine lot and the convenience of proximity to London and the 401 and just 15 minutes to Main Beach in PortStanley. Don't miss your chance to experience the perfect blend of comfort and elegance at 31 Royal Dornoch.Schedule your viewing today and step into luxury living
- Additional media
- -
- Property taxes
- $6,503.60 per year / $541.97 per month
- Basement
- Full
- Year build
- -
- Type
- Detached
- Bedrooms
- 5
- Bathrooms
- 5
- Parking spots
- 6.0 Total | 2.0 Garage
- Floor
- -
- Balcony
- -
- Pool
- None
- External material
- Brick
- Roof type
- -
- Lot frontage
- -
- Lot depth
- -
- Heating
- Forced Air
- Fire place(s)
- Y
- Main
- Bathroom
- 6’0” x 5’4”
- Bathroom
- 10’3” x 8’7”
- Bathroom
- 10’1” x 5’3”
- Br
- 14’0” x 14’5”
- Dining
- 10’4” x 10’1”
- Foyer
- 5’8” x 12’4”
- Kitchen
- 10’5” x 30’6”
- Laundry
- 12’2” x 6’10”
- Living
- 14’10” x 21’1”
- Prim Bdrm
- 14’1” x 20’11”
- Bsmt
- Bathroom
- 9’10” x 4’11”
- Bathroom
- 13’6” x 5’2”
Listing Brokerage
- MLS® Listing
- X9347814
- Brokerage
- TEAM GLASSER REAL ESTATE BROKERAGE INC.
Similar homes for sale
These homes have similar price range, details and proximity to 31 Royal Dornoch









