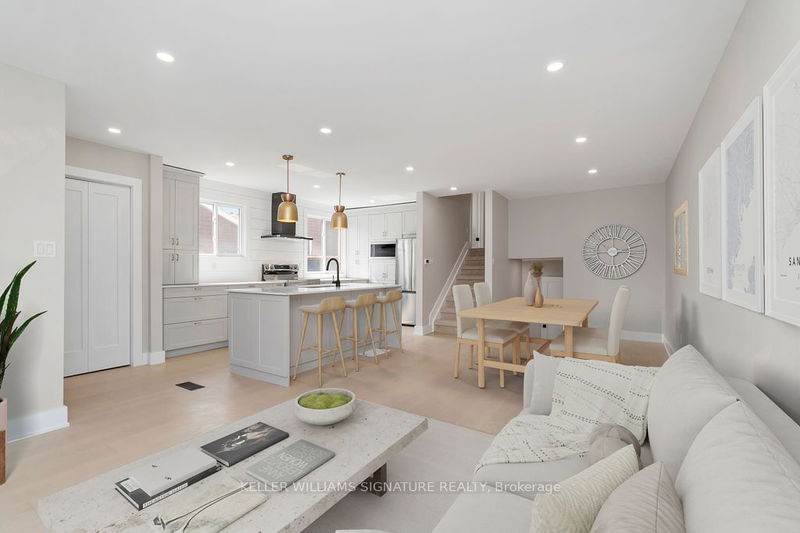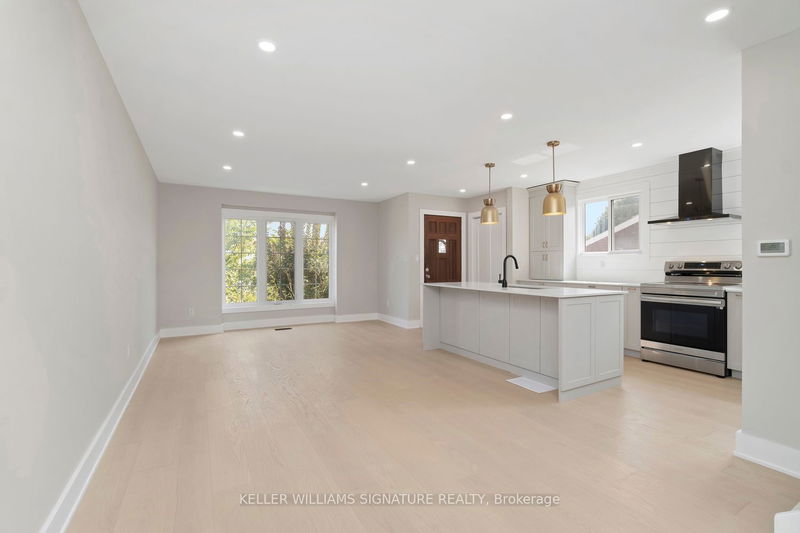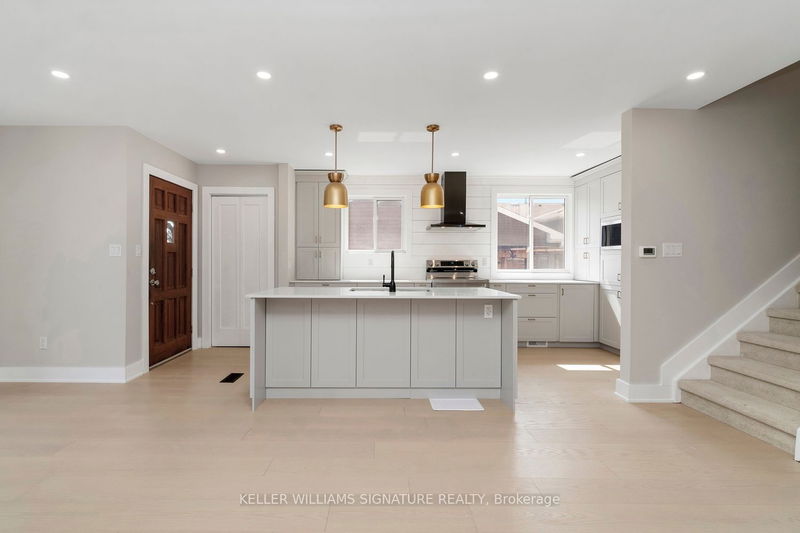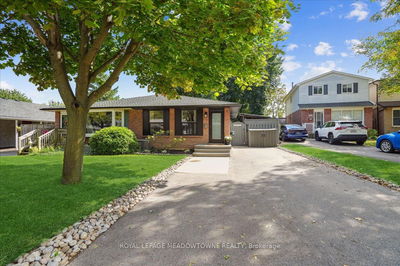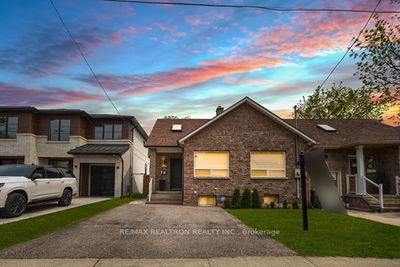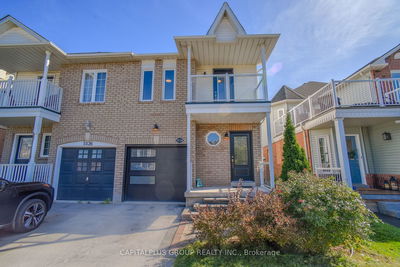49 Spartan
Stoney Creek | Hamilton
$799,900.00
Listed 24 days ago
- 3 bed
- 3 bath
- 1100-1500 sqft
- 3.0 parking
- Semi-Detached
Instant Estimate
$791,020
-$8,880 compared to list price
Upper range
$863,791
Mid range
$791,020
Lower range
$718,249
Property history
- Now
- Listed on Sep 13, 2024
Listed for $799,900.00
24 days on market
- May 9, 2024
- 5 months ago
Sold for $572,000.00
Listed for $599,900.00 • about 2 months on market
Location & area
Schools nearby
Home Details
- Description
- Stunning in Stoney Creek! This is the move-in-ready family home you have been waiting for! Completely renovated top to bottom. Ready for personal touches to make it your own. Step inside and picture many family memories being made in the open concept kitchen, and living/dining space. The rooms are bathed in natural light! This level boasts brand new hardwood floors, a custom kitchen complete with plenty of cabinet space, quartz countertops and stainless steel appliances. Step upstairs and find three bedrooms and a full bathroom. Plenty of room for the whole family. The lower level has a huge family room with a stunning exposed brick fireplace. Perfect for cozying up with loved ones. A bonus room is perfect for movie nights and marathons of your favourite tv shows. The lower level includes a walk-out to your huge, fully fenced backyard. Finally, the basement boasts an additional bedroom & bathroom, making your new new home suitable for an in-law suite! The opportunities are endless. Your new neighbourhood is quiet, friendly, and close to everything you need! Great schools, Hunter Estates, Sherwood Park, restaurants, shopping, highway access, public transit - including the soon to be complete Confederation GO - and more! Don't wait. This is the one you have been waiting for! Book your showing today!
- Additional media
- -
- Property taxes
- $3,243.18 per year / $270.27 per month
- Basement
- Finished
- Basement
- Full
- Year build
- -
- Type
- Semi-Detached
- Bedrooms
- 3 + 1
- Bathrooms
- 3
- Parking spots
- 3.0 Total
- Floor
- -
- Balcony
- -
- Pool
- None
- External material
- Brick
- Roof type
- -
- Lot frontage
- -
- Lot depth
- -
- Heating
- Forced Air
- Fire place(s)
- Y
- Main
- Kitchen
- 6’6” x 15’9”
- Living
- 12’1” x 13’8”
- Dining
- 9’7” x 10’11”
- Lower
- Family
- 13’9” x 17’10”
- Den
- 9’3” x 11’8”
- Upper
- Prim Bdrm
- 9’9” x 11’10”
- 2nd Br
- 8’10” x 11’3”
- 3rd Br
- 7’7” x 7’1”
- Bsmt
- 4th Br
- 12’1” x 11’8”
- Laundry
- 6’9” x 15’6”
Listing Brokerage
- MLS® Listing
- X9347941
- Brokerage
- KELLER WILLIAMS SIGNATURE REALTY
Similar homes for sale
These homes have similar price range, details and proximity to 49 Spartan
