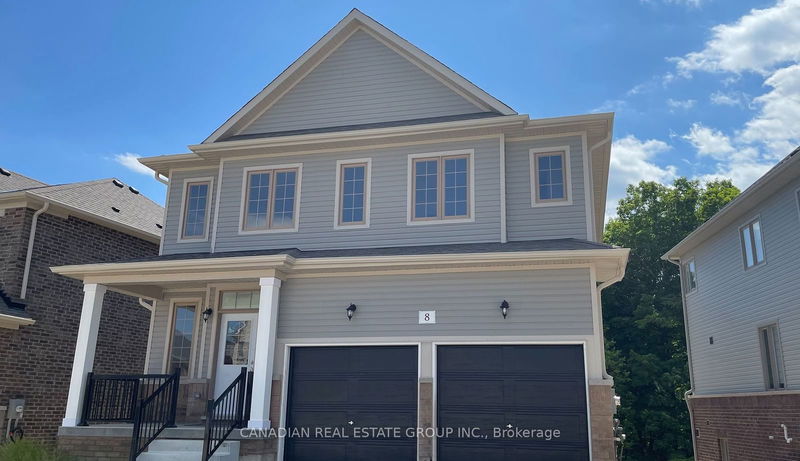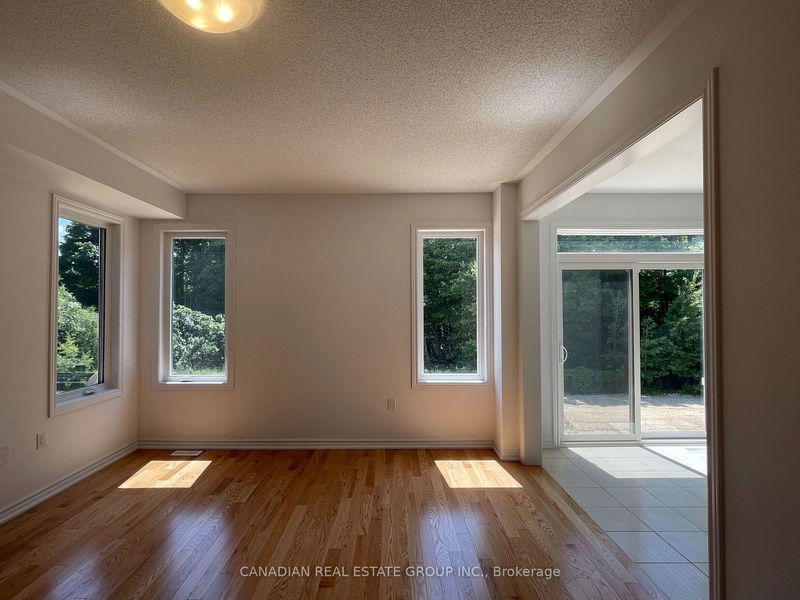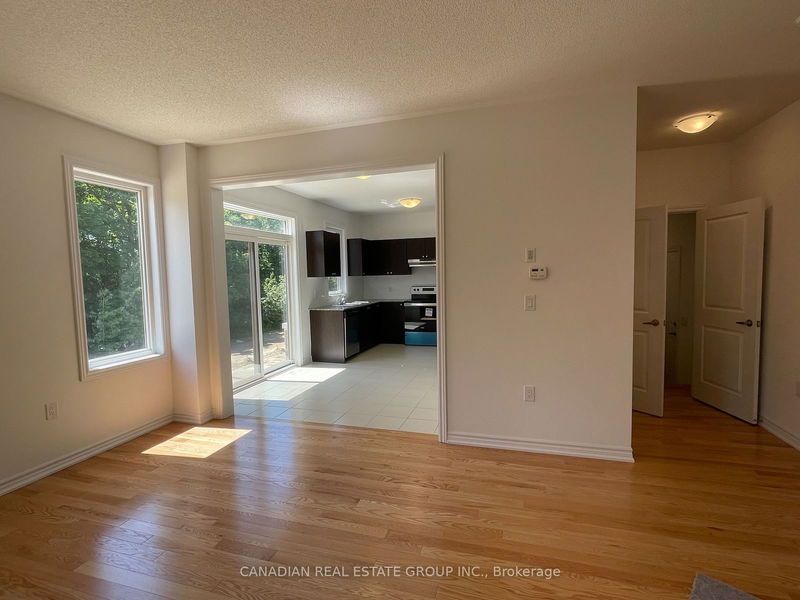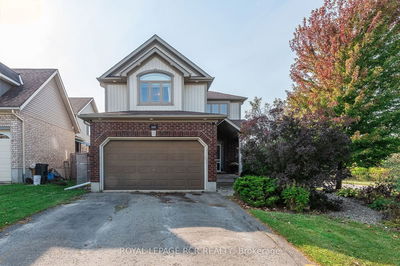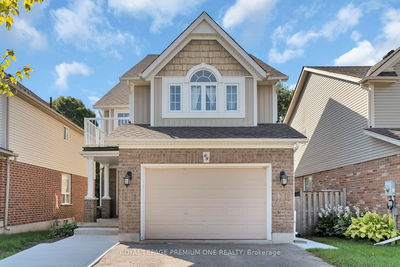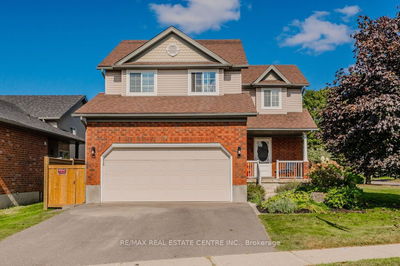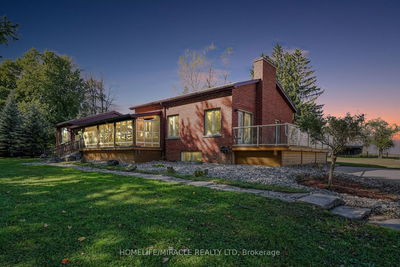8 Aitchison
Dundalk | Southgate
$759,900.00
Listed 26 days ago
- 3 bed
- 4 bath
- 1500-2000 sqft
- 6.0 parking
- Detached
Instant Estimate
$752,889
-$7,011 compared to list price
Upper range
$833,262
Mid range
$752,889
Lower range
$672,515
Property history
- Now
- Listed on Sep 12, 2024
Listed for $759,900.00
26 days on market
- Jun 13, 2024
- 4 months ago
Terminated
Listed for $779,990.00 • 3 months on market
Location & area
Schools nearby
Home Details
- Description
- This New "Shire Model" in the Carriage House Flato Development Includes 9 Foot Ceilings & 2 Walk-Outs Overlooking a View of the Woods. When Entering This Home, You are Welcomed By An Open Concept Entry That Looks Up to the Second Floor. A Second Entry from The Garage Provides a Convenient 2 PC Bathroom & Main Floor Laundry. As you Enter The Great Room, Kitchen & Breakfast Area, You Have A Great View of a Woodland Setting That Offers Backyard Privacy. The Second Floor Provides 3 Bedrooms Each With Their own Separate Ensuite Bathrooms. This Family-Oriented Community Provides Schools, Libraries & Shopping and an Abundance of Walking Trails Throughout The Town. The Surrounding Areas Provide Even More Recreational Activities For the Family Such as Skiing, Swimming and Nearby Tourist Destinations.
- Additional media
- -
- Property taxes
- $0.00 per year / $0.00 per month
- Basement
- W/O
- Year build
- New
- Type
- Detached
- Bedrooms
- 3
- Bathrooms
- 4
- Parking spots
- 6.0 Total | 2.0 Garage
- Floor
- -
- Balcony
- -
- Pool
- None
- External material
- Brick
- Roof type
- -
- Lot frontage
- -
- Lot depth
- -
- Heating
- Forced Air
- Fire place(s)
- N
- Ground
- Kitchen
- 8’5” x 9’10”
- Breakfast
- 7’12” x 9’10”
- Great Rm
- 13’6” x 19’8”
- Laundry
- 6’7” x 8’0”
- 2nd
- Prim Bdrm
- 13’12” x 11’12”
- 2nd Br
- 12’4” x 11’1”
- 3rd Br
- 10’12” x 10’0”
Listing Brokerage
- MLS® Listing
- X9347028
- Brokerage
- CANADIAN REAL ESTATE GROUP INC.
Similar homes for sale
These homes have similar price range, details and proximity to 8 Aitchison
