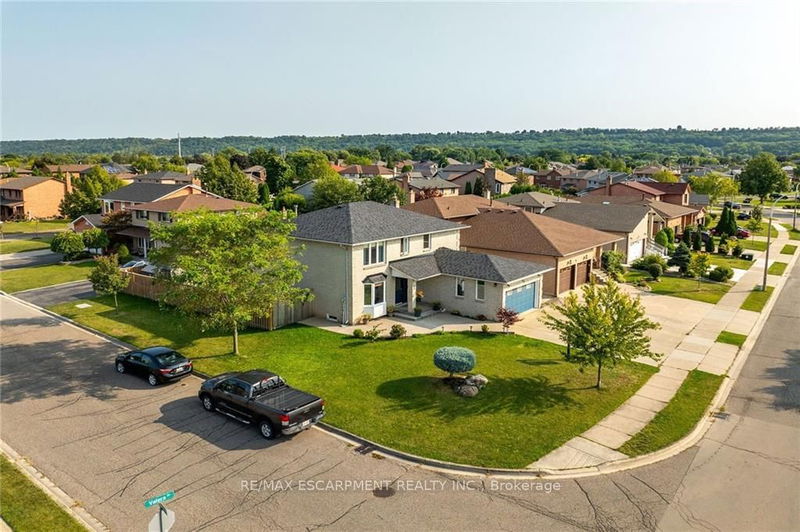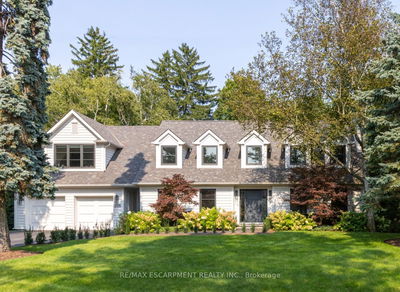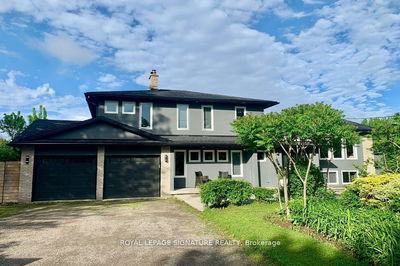113 VALERA
Stoney Creek | Hamilton
$979,900.00
Listed 26 days ago
- 4 bed
- 4 bath
- 2000-2500 sqft
- 4.0 parking
- Detached
Instant Estimate
$927,637
-$52,263 compared to list price
Upper range
$1,017,014
Mid range
$927,637
Lower range
$838,260
Property history
- Sep 12, 2024
- 26 days ago
Price Change
Listed for $979,900.00 • 22 days on market
Location & area
Schools nearby
Home Details
- Description
- Your Family's Dream Awaits at 113 Valera Drive! This beautifully renovated home in the heart of Stoney Creek offers the perfect blend of comfort, convenience, and family-friendly living. Enjoy endless summer fun in the expansive backyard featuring a sparkling pool and spacious patio, ideal for entertaining guests or simply relaxing with loved ones. Inside, discover four bedrooms, three-and-a-half bathrooms, large family rooms and a stunning, renovated kitchen designed for culinary delights. The finished basement provides ample space for recreation, home office, or a playroom and is roughed in for a kitchenette. Living at 113 Valera Drive means you'll be steps away from everything your family needs: top-rated elementary and secondary schools, picturesque parks and trails, and nearby sports complexes for active lifestyles. Commuters will appreciate the convenient access to the highway, making every journey a breeze.
- Additional media
- https://www.myvisuallistings.com/cvtnb/350685
- Property taxes
- $5,383.39 per year / $448.62 per month
- Basement
- Finished
- Basement
- Full
- Year build
- 31-50
- Type
- Detached
- Bedrooms
- 4
- Bathrooms
- 4
- Parking spots
- 4.0 Total | 2.0 Garage
- Floor
- -
- Balcony
- -
- Pool
- Abv Grnd
- External material
- Brick
- Roof type
- -
- Lot frontage
- -
- Lot depth
- -
- Heating
- Forced Air
- Fire place(s)
- Y
- Main
- Kitchen
- 20’12” x 11’1”
- Family
- 15’12” x 10’12”
- Dining
- 29’4” x 11’2”
- Bathroom
- 4’0” x 4’11”
- Mudroom
- 5’11” x 7’8”
- 2nd
- Prim Bdrm
- 15’9” x 12’11”
- Bathroom
- 7’8” x 6’0”
- 2nd Br
- 10’6” x 10’5”
- 3rd Br
- 10’3” x 14’1”
- 4th Br
- 10’5” x 12’10”
- Bathroom
- 8’0” x 9’3”
- Bsmt
- Bathroom
- 11’3” x 5’5”
Listing Brokerage
- MLS® Listing
- X9347088
- Brokerage
- RE/MAX ESCARPMENT REALTY INC.
Similar homes for sale
These homes have similar price range, details and proximity to 113 VALERA









