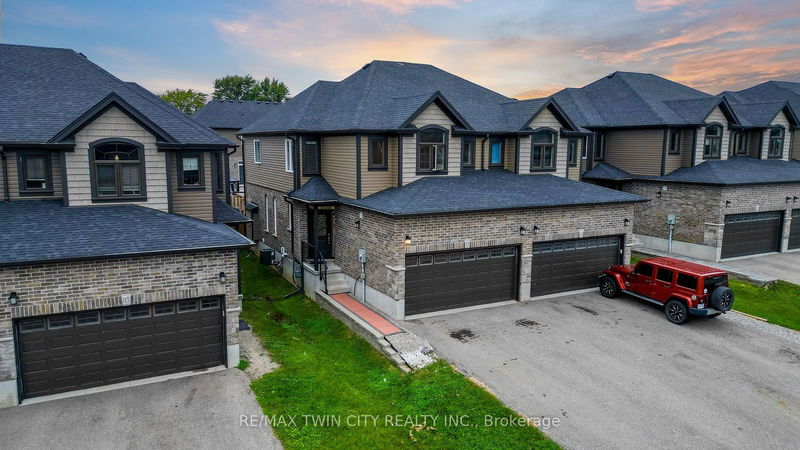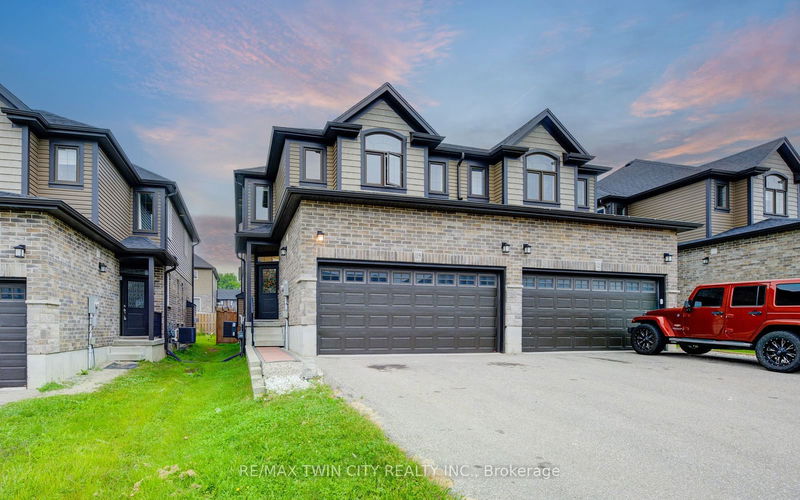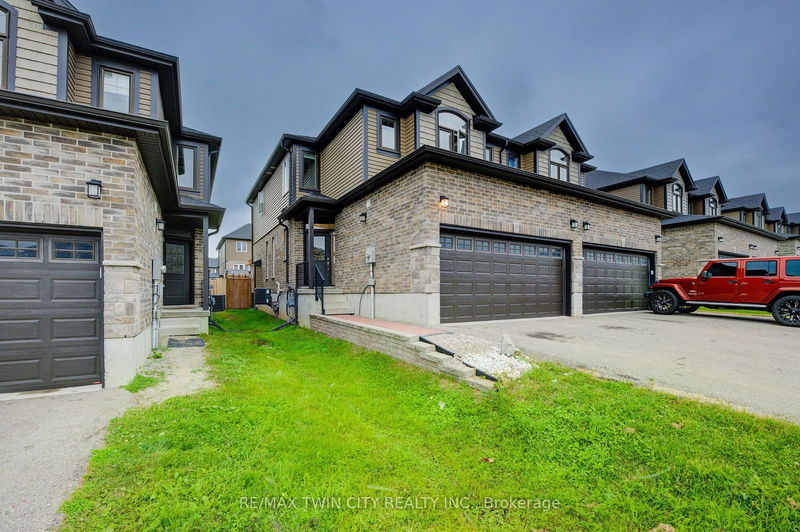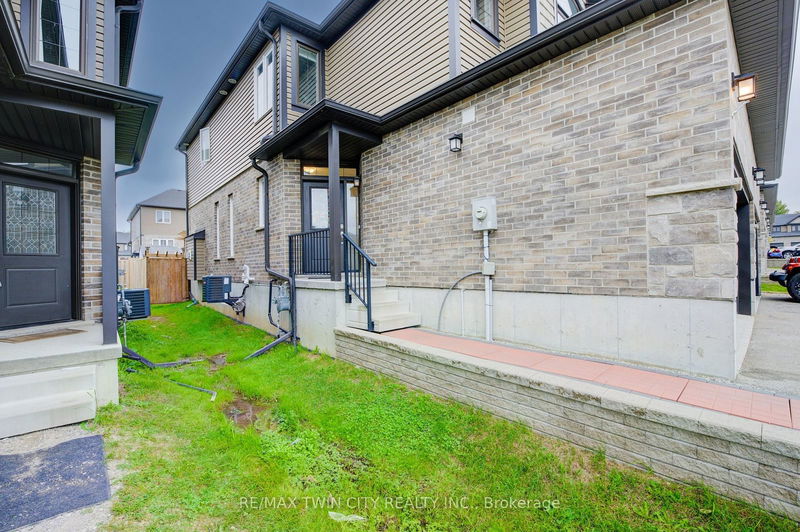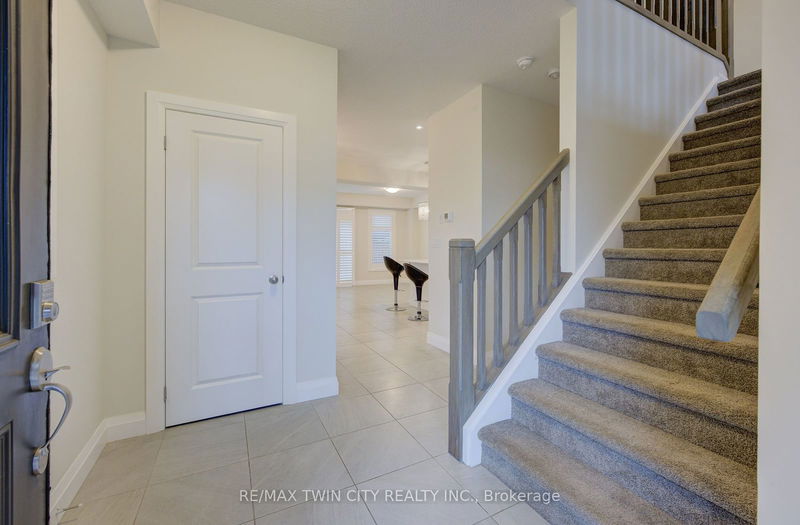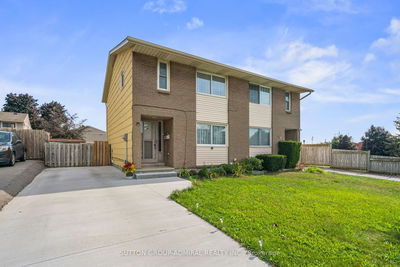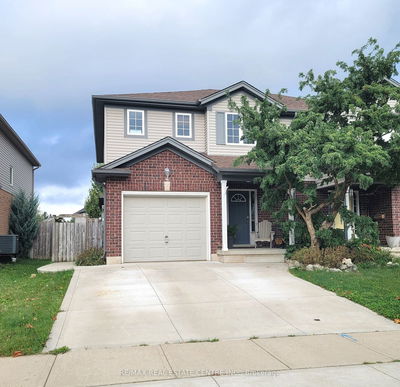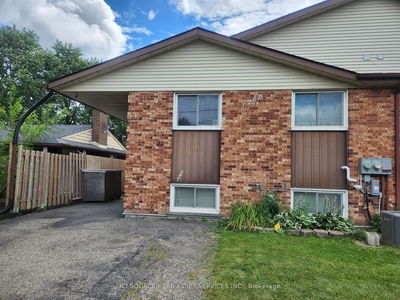119 Links
| Woodstock
$749,900.00
Listed about 1 month ago
- 3 bed
- 3 bath
- 1500-2000 sqft
- 6.0 parking
- Semi-Detached
Instant Estimate
$751,592
+$1,692 compared to list price
Upper range
$811,945
Mid range
$751,592
Lower range
$691,240
Property history
- Now
- Listed on Sep 7, 2024
Listed for $749,900.00
30 days on market
Location & area
Schools nearby
Home Details
- Description
- Welcome to Stunning Bright rare to find This semi-detached home with double car garage is sure to impress with its fantastic upgrades. The layout of this house is top notch. Open concept on the main level features a dining area, living room with fireplace, all tiled flooring, and a stunning kitchen. Lots of natural light with some California Shutters. The beautiful kitchen has bright white cupboards, sparkling white shade quartz counter tops . The second level offers a fabulous family room, office, exercise area, really anything you would need some extra space. A couple more stairs takes you to 3 decent sized bedrooms and a 4pc bath. The master bedroom is amazing with attached 4pc ensuite and a walk in closet. This spring and summer enjoy your private back yard that is fully fenced, with a beautiful deck and gazebo for shade. Close to all amenities ,401/403 and short walk to amazing Thames River and Pittock conservation area.
- Additional media
- https://unbranded.iguidephotos.com/119_links_crescent_woodstock_on/
- Property taxes
- $4,714.00 per year / $392.83 per month
- Basement
- Full
- Basement
- Unfinished
- Year build
- 6-15
- Type
- Semi-Detached
- Bedrooms
- 3
- Bathrooms
- 3
- Parking spots
- 6.0 Total | 2.0 Garage
- Floor
- -
- Balcony
- -
- Pool
- None
- External material
- Brick
- Roof type
- -
- Lot frontage
- -
- Lot depth
- -
- Heating
- Forced Air
- Fire place(s)
- Y
- Main
- Living
- 20’2” x 12’0”
- Dining
- 8’12” x 8’0”
- Kitchen
- 11’2” x 11’5”
- 2nd
- Family
- 16’10” x 13’10”
- Prim Bdrm
- 10’10” x 13’2”
- 2nd Br
- 8’10” x 9’11”
- 3rd Br
- 8’10” x 11’10”
Listing Brokerage
- MLS® Listing
- X9347239
- Brokerage
- RE/MAX TWIN CITY REALTY INC.
Similar homes for sale
These homes have similar price range, details and proximity to 119 Links
