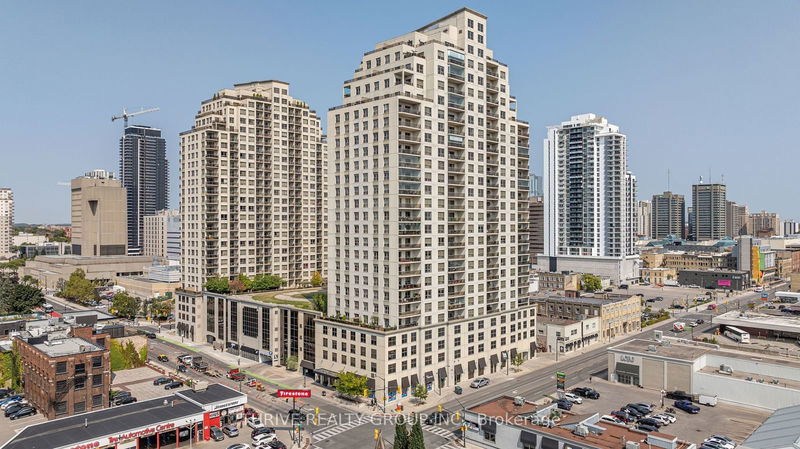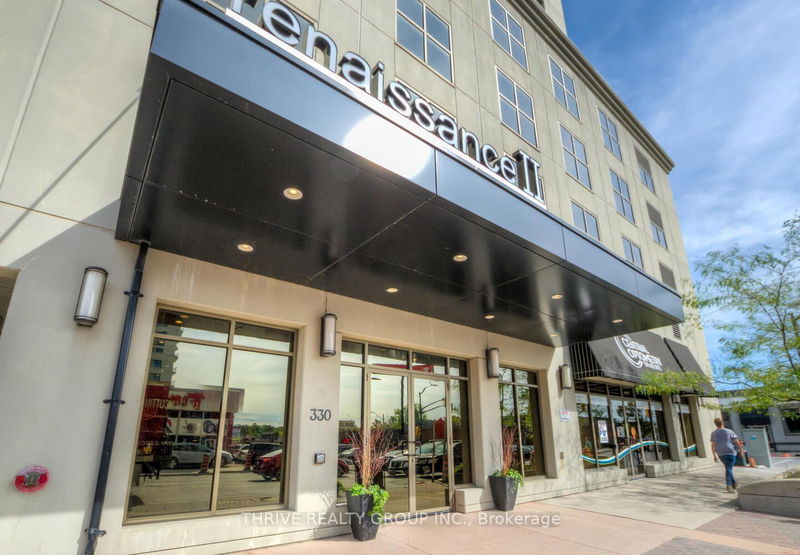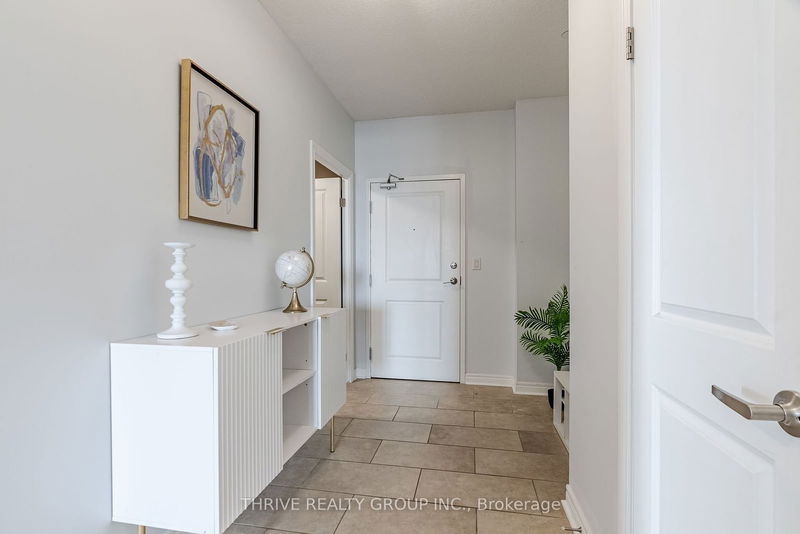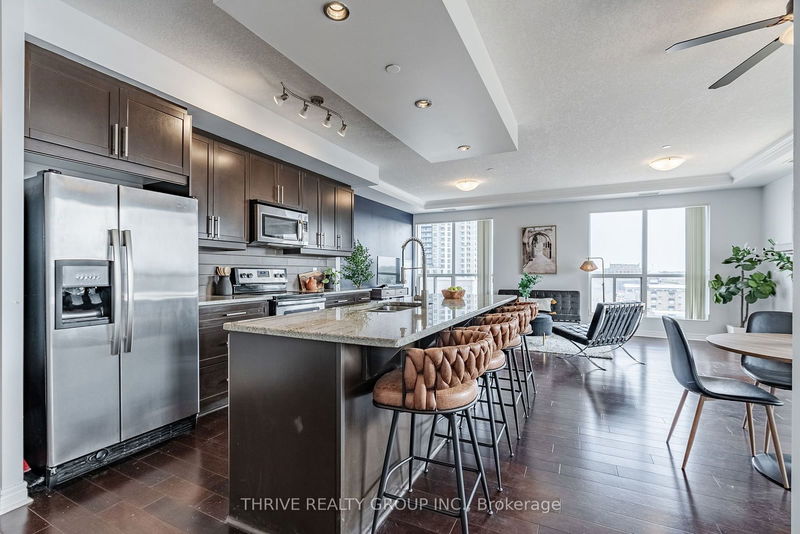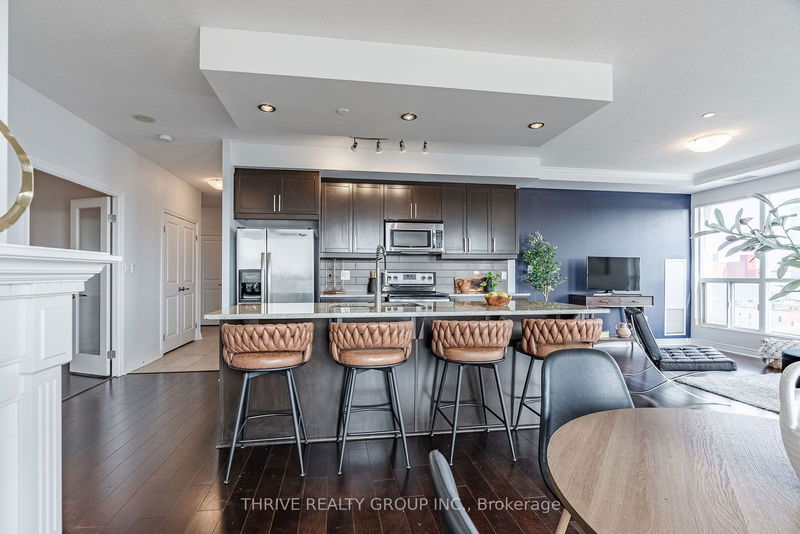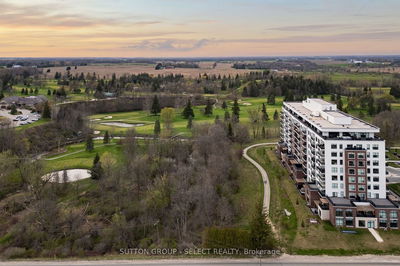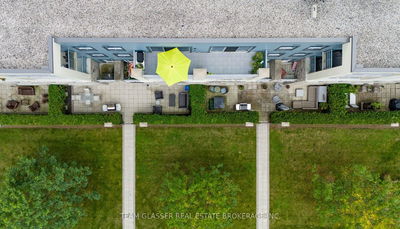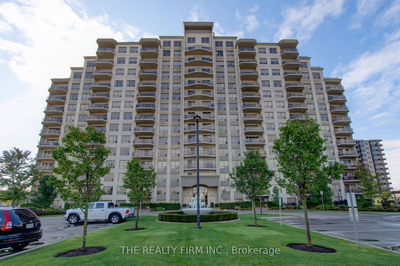904 - 330 Ridout
East K | London
$599,900.00
Listed 27 days ago
- 2 bed
- 2 bath
- 1400-1599 sqft
- 2.0 parking
- Condo Apt
Instant Estimate
$606,139
+$6,239 compared to list price
Upper range
$682,632
Mid range
$606,139
Lower range
$529,646
Property history
- Sep 13, 2024
- 27 days ago
Price Change
Listed for $599,900.00 • 12 days on market
- Jul 12, 2018
- 6 years ago
Sold for $402,000.00
Listed for $414,900.00 • 5 months on market
- Sep 13, 2017
- 7 years ago
Terminated
Listed for $424,900.00 • on market
Location & area
Schools nearby
Home Details
- Description
- Stunning executive condo in the heart of London's vibrant downtown core. This 2 bedroom + den 9th-floor corner unit boasts a spacious kitchen with pantry and a huge island with granite countertops; open-concept living and dining room with hardwood flooring throughout; oversized primary bedroom with 3-pc ensuite and walk-in closet; generous-sized second bedroom, and a versatile den that could be utilized as a home office, workout space, or additional sitting room. In-suite laundry, 2 private underground parking spaces, and an oversized balcony with beautiful south and east-facing views. Condo fee includes heat, A/C, and water. Incredible amenities on-site, including gym, rooftop terrace with putting green, party room with pool table, theatre room, library, 2 guest suites, and more. Walking distance to Budweiser Gardens, Covent Garden Market, Harris Park, and London's mouthwatering restaurant scene. If the urban lifestyle is what you're looking for in downtown London, this unit in the Renaissance II is a great place to call home!
- Additional media
- https://click.pstmrk.it/3s/listings.tourme.ca%2Fsites%2Fmnzvgkg%2Funbranded/cUpU/Bf63AQ/AQ/7506f079-e259-40bc-9589-919ad84be34f/3/4yjwEgbObY
- Property taxes
- $6,072.27 per year / $506.02 per month
- Condo fees
- $602.46
- Basement
- None
- Year build
- 11-15
- Type
- Condo Apt
- Bedrooms
- 2 + 1
- Bathrooms
- 2
- Pet rules
- Restrict
- Parking spots
- 2.0 Total | 2.0 Garage
- Parking types
- Owned
- Floor
- -
- Balcony
- Encl
- Pool
- -
- External material
- Concrete
- Roof type
- -
- Lot frontage
- -
- Lot depth
- -
- Heating
- Forced Air
- Fire place(s)
- Y
- Locker
- None
- Building amenities
- Bbqs Allowed, Exercise Room, Guest Suites, Gym, Party/Meeting Room, Rooftop Deck/Garden
- Main
- Foyer
- 7’7” x 13’11”
- Kitchen
- 8’10” x 12’3”
- Dining
- 10’4” x 12’3”
- Living
- 19’11” x 11’1”
- Prim Bdrm
- 13’2” x 13’11”
- Br
- 10’6” x 13’11”
- Den
- 9’5” x 9’8”
- Bathroom
- 4’9” x 8’9”
- Bathroom
- 5’2” x 9’8”
- Laundry
- 4’8” x 6’8”
Listing Brokerage
- MLS® Listing
- X9348401
- Brokerage
- THRIVE REALTY GROUP INC.
Similar homes for sale
These homes have similar price range, details and proximity to 330 Ridout
