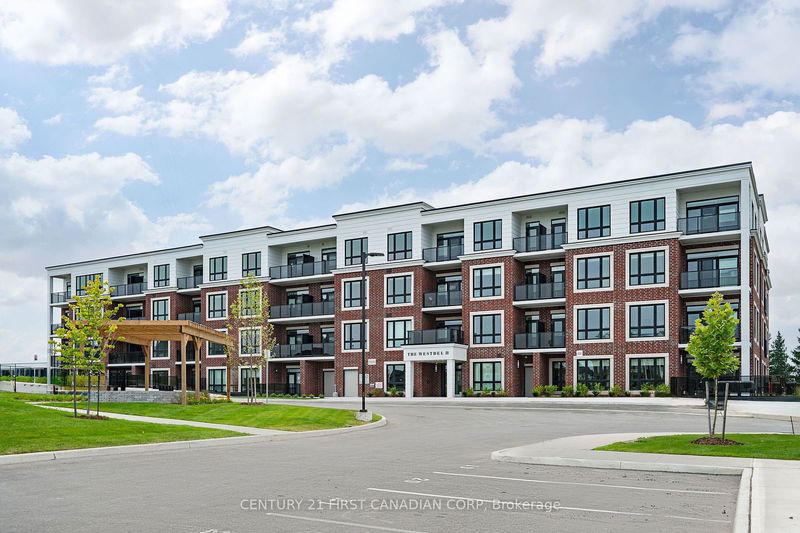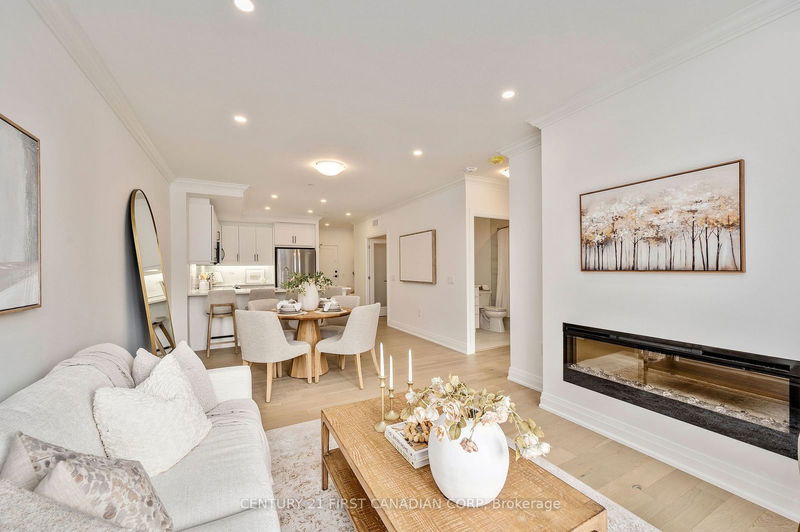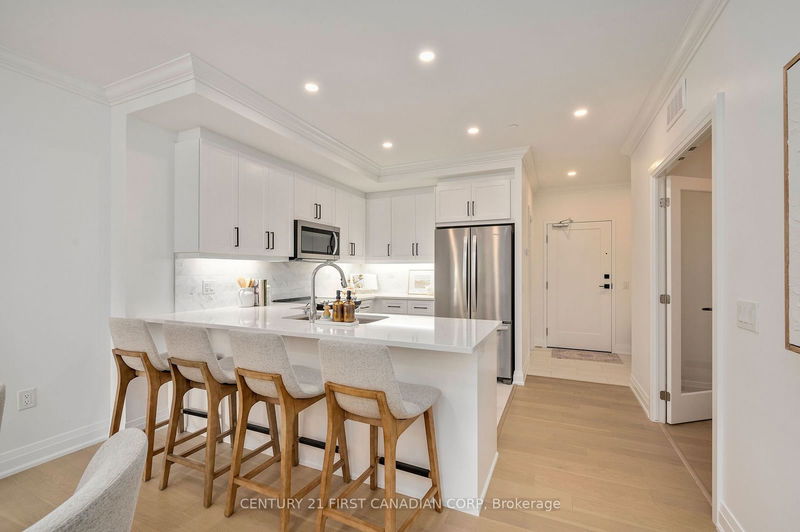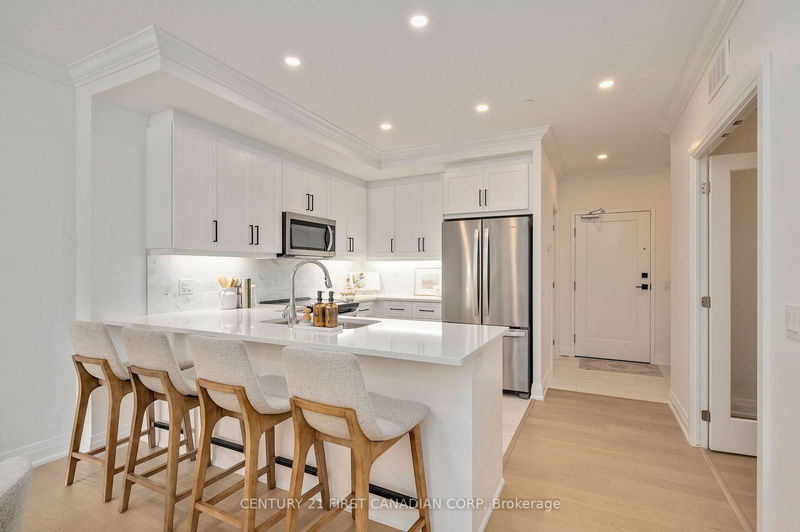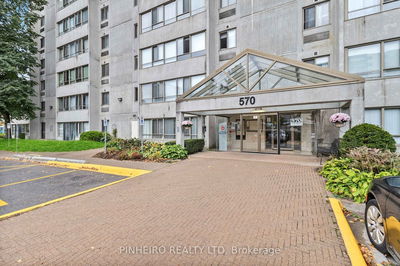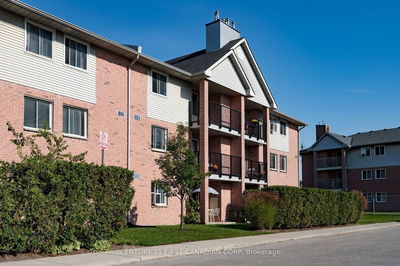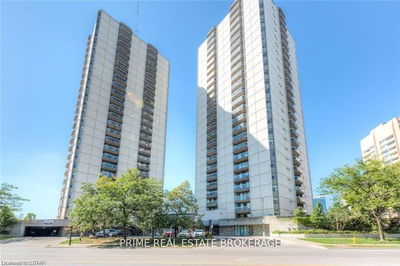109 - 1560 Upper West
South B | London
$519,000.00
Listed 27 days ago
- 1 bed
- 1 bath
- 900-999 sqft
- 1.0 parking
- Condo Apt
Instant Estimate
$489,960
-$29,040 compared to list price
Upper range
$558,738
Mid range
$489,960
Lower range
$421,182
Open House
Property history
- Now
- Listed on Sep 13, 2024
Listed for $519,000.00
27 days on market
Location & area
Schools nearby
Home Details
- Description
- Welcome to The Westdel II Condominiums! This 1 bedroom + den condo perfectly blends comfort and convenience. Located on the edge of the Warbler Woods West community, this unit offers an exceptional living experience with its thoughtful design and high-end finishes. Enjoy an open-concept living area that seamlessly connects the living room, dining area, and kitchen, making it ideal for entertaining or relaxing. The flexible den space can serve as a home office, guest room, or cozy reading nook. The sleek kitchen boasts stainless steel appliances, quartz countertops, and ample cabinet space, perfect for cooking and meal prep. The serene bedroom features a large window, generous closet space, and a quiet garden view. This first floor units includes your own private terrace, ideal for enjoying your morning coffee or unwinding in the evening. Take advantage of the buildings amenities, including a gym, residents lounge, guest suite, outdoor terrace, and 2 pickle ball courts. This condo is perfect for anyone seeking a modern, low-maintenance lifestyle with all the amenities at their doorstep. Don't miss the opportunity to make this beautiful space your own. Contact us today to schedule a viewing! Model Suites Open Tuesday - Saturday 12-4pm or by appointment.
- Additional media
- -
- Property taxes
- $0.00 per year / $0.00 per month
- Condo fees
- $416.25
- Basement
- None
- Year build
- New
- Type
- Condo Apt
- Bedrooms
- 1
- Bathrooms
- 1
- Pet rules
- Restrict
- Parking spots
- 1.0 Total | 1.0 Garage
- Parking types
- Owned
- Floor
- -
- Balcony
- Terr
- Pool
- -
- External material
- Brick
- Roof type
- -
- Lot frontage
- -
- Lot depth
- -
- Heating
- Forced Air
- Fire place(s)
- Y
- Locker
- Owned
- Building amenities
- -
- Main
- Br
- 12’2” x 9’10”
- Den
- 9’10” x 9’2”
- Kitchen
- 10’6” x 7’10”
- Living
- 20’4” x 11’10”
- Laundry
- 7’10” x 3’11”
Listing Brokerage
- MLS® Listing
- X9348412
- Brokerage
- CENTURY 21 FIRST CANADIAN CORP
Similar homes for sale
These homes have similar price range, details and proximity to 1560 Upper West
