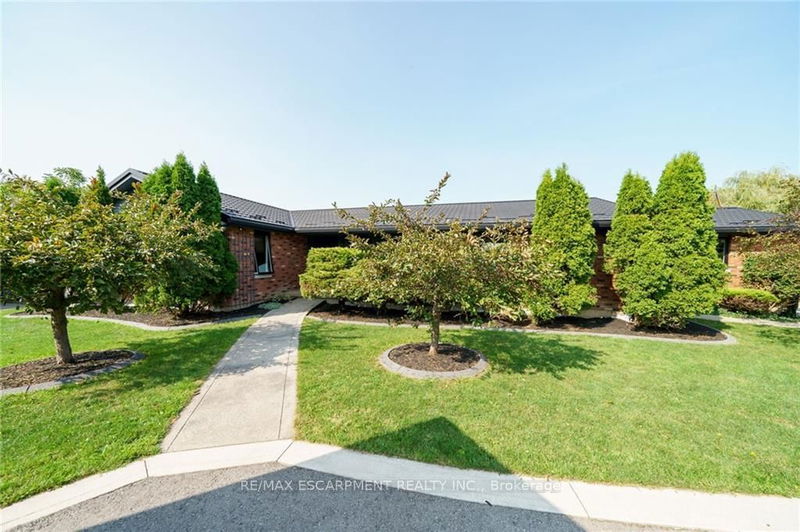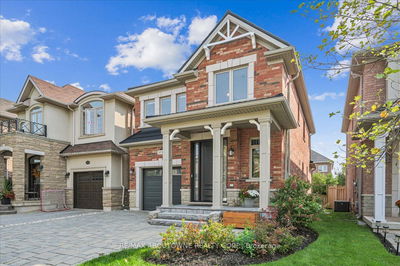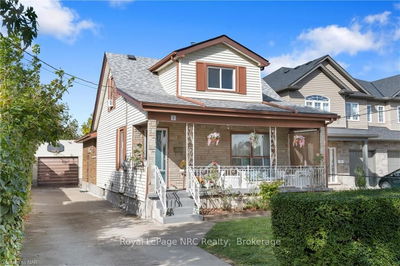9593 #9 Regional Road
| West Lincoln
$1,190,000.00
Listed 26 days ago
- 3 bed
- 3 bath
- - sqft
- 12.0 parking
- Detached
Instant Estimate
$1,198,265
+$8,265 compared to list price
Upper range
$1,326,376
Mid range
$1,198,265
Lower range
$1,070,154
Property history
- Sep 12, 2024
- 26 days ago
Sold Conditionally with Escalation Clause
Listed for $1,190,000.00 • on market
Location & area
Schools nearby
Home Details
- Description
- Truly Irreplaceable 3 bedroom, 3 bathroom all brick Bungalow on gorgeous 2.29 acre mature lot backing directly onto the Welland River. Rarely do properties with this setting, location, lot, & updates come available for sale. Incredible curb appeal featuring circular paved driveway with concrete border accents, concrete parking area by the garage, detached carport, attached double garage, workshop/shed, & backyard Oasis complete with covered rear porch, sauna, hot tub, & pool with custom deck. The flowing interior layout offers approximately 3000 sq ft of distinguished living space highlighted by eat in kitchen with granite countertops, dining room, large living room with hardwood floors, family room, 3 MF bedrooms including primary bedroom with ensuite & custom walk in shower, 4 pc bathroom, MF laundry, 2 pc bathroom, & foyer. The walk out basement allows for Ideal in suite / 2 family home and includes rec room with bar area, games area & den (currently used as 4th bedroom).
- Additional media
- https://www.myvisuallistings.com/cvtnb/350694
- Property taxes
- $7,598.00 per year / $633.17 per month
- Basement
- Finished
- Basement
- Full
- Year build
- -
- Type
- Detached
- Bedrooms
- 3
- Bathrooms
- 3
- Parking spots
- 12.0 Total | 2.0 Garage
- Floor
- -
- Balcony
- -
- Pool
- Abv Grnd
- External material
- Brick
- Roof type
- -
- Lot frontage
- -
- Lot depth
- -
- Heating
- Forced Air
- Fire place(s)
- Y
- Main
- Kitchen
- 12’4” x 16’10”
- Bathroom
- 2’8” x 6’5”
- Dining
- 12’1” x 12’4”
- Living
- 18’1” x 12’2”
- Bathroom
- 7’1” x 7’5”
- Prim Bdrm
- 19’1” x 14’10”
- Bathroom
- 6’1” x 11’4”
- Br
- 9’9” x 13’2”
- Br
- 10’0” x 10’12”
- Family
- 10’12” x 15’8”
- Bsmt
- Rec
- 21’2” x 24’8”
- Den
- 12’1” x 11’8”
Listing Brokerage
- MLS® Listing
- X9348699
- Brokerage
- RE/MAX ESCARPMENT REALTY INC.
Similar homes for sale
These homes have similar price range, details and proximity to 9593 #9 Regional Road









