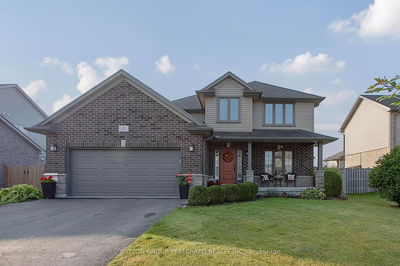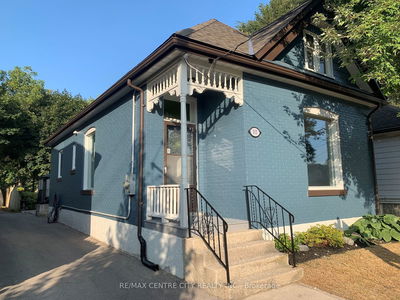146 Burnside
East I | London
$599,000.00
Listed 28 days ago
- 3 bed
- 2 bath
- 1100-1500 sqft
- 6.0 parking
- Detached
Instant Estimate
$590,075
-$8,925 compared to list price
Upper range
$641,624
Mid range
$590,075
Lower range
$538,525
Property history
- Now
- Listed on Sep 11, 2024
Listed for $599,000.00
28 days on market
- Apr 11, 2022
- 2 years ago
Sold for $667,000.00
Listed for $599,000.00 • 13 days on market
- Jan 19, 2016
- 9 years ago
Sold for $188,450.00
Listed for $204,000.00 • about 2 months on market
- Oct 5, 2009
- 15 years ago
Sold for $155,000.00
Listed for $159,900.00 • about 1 month on market
Location & area
Schools nearby
Home Details
- Description
- Welcome to 146 Burnside a charming and versatile home that checks all the boxes! This inviting residence features three bedrooms on the upper level, complemented by a full four-piece bathroom. The living room is bright and airy, thanks to its large window, while the newer kitchen offers a modern touch with a large dining room addition, perfect for family gatherings.The lower level is a fantastic space for entertaining or extended family. It features a cozy family room and a functional kitchenette, along with a three piece bathroom for convenience. Two extra rooms and a laundry/utility room complete this level, providing ample space and flexibility.Outside, you'll find a fully fenced, private rear yard ideal for enjoying the outdoors in peace. The property also includes a detached garage measuring 27x15, equipped with heating, air conditioning, and even a urinal. Situated on a corner lot with two separate driveways, parking is never a concern here. Don't miss out on this incredible opportunity for a home that truly has it all!
- Additional media
- https://my.matterport.com/show/?m=TCALBTVQJAF&mls=1
- Property taxes
- $2,704.00 per year / $225.33 per month
- Basement
- Finished
- Basement
- Full
- Year build
- 51-99
- Type
- Detached
- Bedrooms
- 3
- Bathrooms
- 2
- Parking spots
- 6.0 Total | 1.0 Garage
- Floor
- -
- Balcony
- -
- Pool
- None
- External material
- Brick
- Roof type
- -
- Lot frontage
- -
- Lot depth
- -
- Heating
- Forced Air
- Fire place(s)
- N
- Main
- Living
- 17’5” x 11’3”
- Kitchen
- 13’9” x 11’1”
- Br
- 9’11” x 11’3”
- Prim Bdrm
- 13’4” x 11’1”
- Br
- 7’10” x 11’1”
- Dining
- 18’4” x 8’10”
- Lower
- Family
- 15’10” x 11’11”
- Other
- 10’11” x 11’11”
- Other
- 11’3” x 11’11”
- Laundry
- 10’4” x 23’9”
Listing Brokerage
- MLS® Listing
- X9348888
- Brokerage
- ROYAL LEPAGE TRILAND REALTY
Similar homes for sale
These homes have similar price range, details and proximity to 146 Burnside









