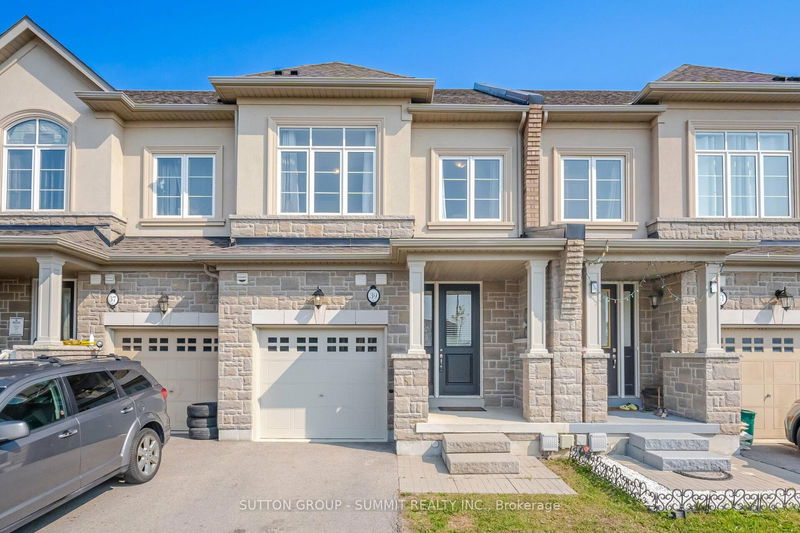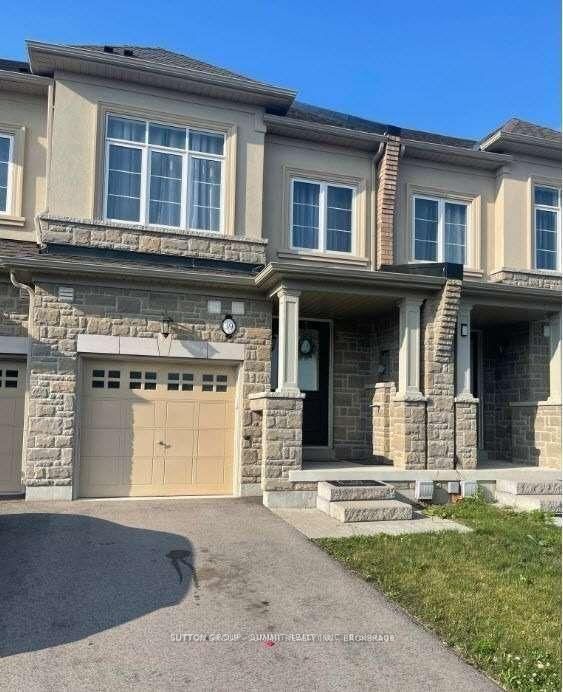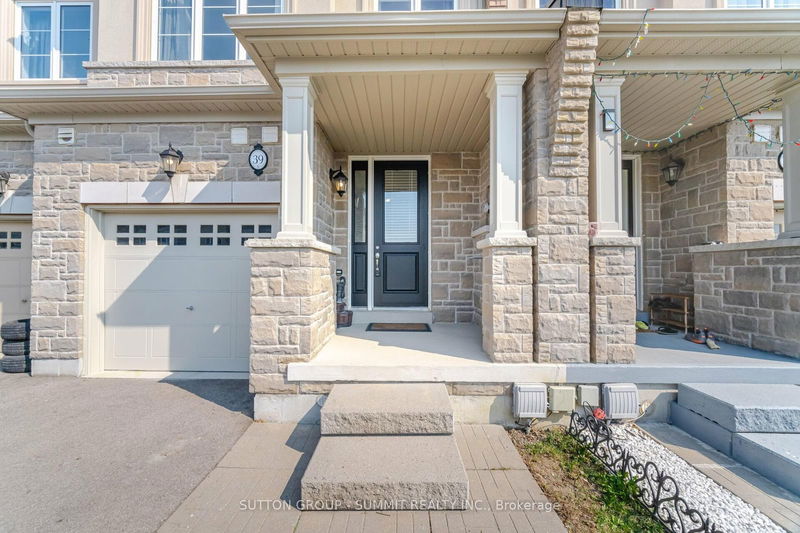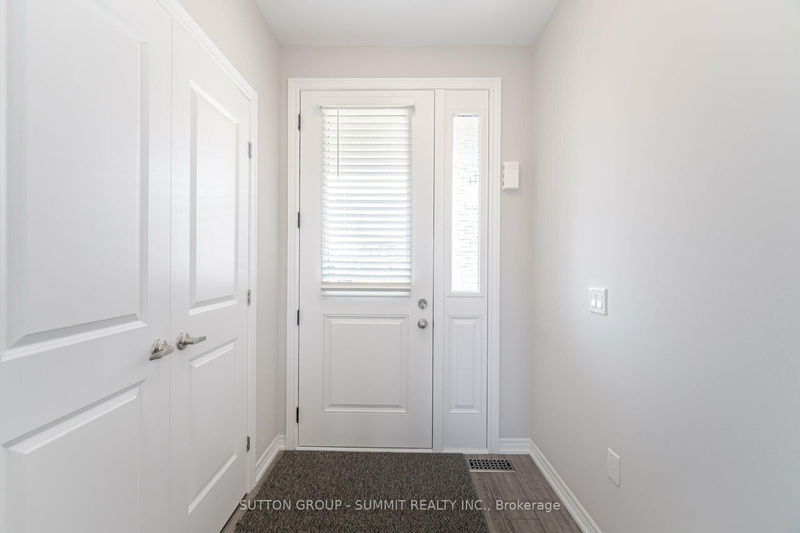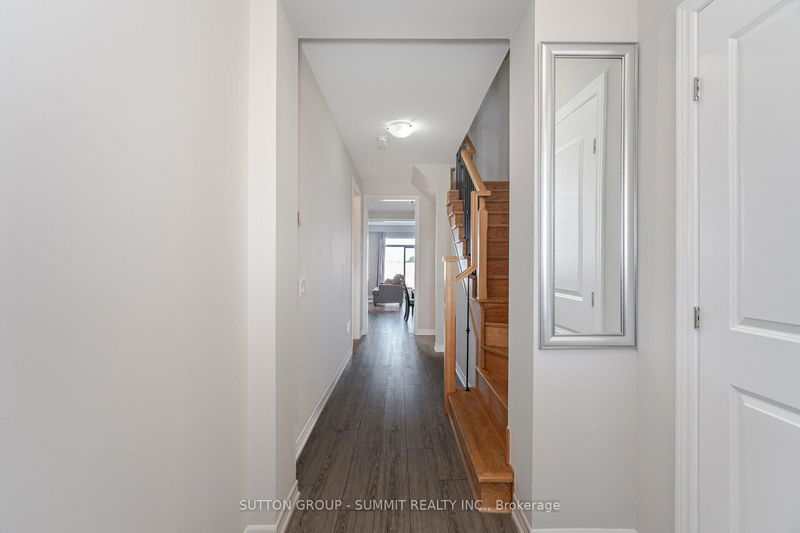39 Bayonne
Stoney Creek Mountain | Hamilton
$849,900.00
Listed 25 days ago
- 3 bed
- 4 bath
- - sqft
- 3.0 parking
- Att/Row/Twnhouse
Instant Estimate
$819,097
-$30,803 compared to list price
Upper range
$893,213
Mid range
$819,097
Lower range
$744,982
Property history
- Now
- Listed on Sep 13, 2024
Listed for $849,900.00
25 days on market
- Jul 13, 2022
- 2 years ago
Terminated
Listed for $999,900.00 • 5 months on market
Location & area
Schools nearby
Home Details
- Description
- Trendy Freehold Townhome in a Great Neighbourhood. Bright Open Concept. Large Gourmet Kitchen with Center Island Breakfast Bar. Great Room with walkout to Backyard. Master Bedroom Retreat with 5 Piece Ensuite & Walkin Closet. Second Bedroom with 4 Pc Washroom. Convenient Second Floor Laundry. Third Floor Loft Bedroom with 3 Piece Washroom and Open Balcony. Can also be used as a Home Office or Theater Room. Inside Garage door Access. Located in a very popular neighbourhood. Walk to Saltfleet District High School. , Elementary Schools, Parks, Shops. Easy Access to Highways, Public Transportation & John C. Munro Hamilton International Airport. Mins to Fortinos, LCBO, Winners, Walmart, Canadian Tire, Home Depot, Restaurants, Cineplex. Many Local Attractions & Recreational Areas. Enjoy all the Awesome Natural Parks & Trails. Albion Falls, Buttermilk Falls, Felker's Falls, Conservation Areas, Walking Hiking Biking Trails, King's Forest Golf Club Heritage Green. Calling all Sports Enthusiasts Heritage Green Sports Park, Mohawk Sports Park, Bernie Arbour Memorial Stadium. Minutes away to McMaster Hospital & University Campus, Mohawk College.
- Additional media
- https://unbranded.mediatours.ca/property/39-bayonne-drive-hamilton/
- Property taxes
- $5,090.42 per year / $424.20 per month
- Basement
- Full
- Basement
- Unfinished
- Year build
- -
- Type
- Att/Row/Twnhouse
- Bedrooms
- 3
- Bathrooms
- 4
- Parking spots
- 3.0 Total | 1.0 Garage
- Floor
- -
- Balcony
- -
- Pool
- None
- External material
- Brick
- Roof type
- -
- Lot frontage
- -
- Lot depth
- -
- Heating
- Forced Air
- Fire place(s)
- N
- Main
- Great Rm
- 19’3” x 10’10”
- Kitchen
- 10’10” x 10’3”
- Dining
- -4’-3” x 8’5”
- 2nd
- Prim Bdrm
- 15’10” x 12’11”
- Br
- 11’3” x 10’5”
- Laundry
- 5’12” x 5’7”
- 3rd
- 3rd Br
- 15’10” x 12’11”
Listing Brokerage
- MLS® Listing
- X9348936
- Brokerage
- SUTTON GROUP - SUMMIT REALTY INC.
Similar homes for sale
These homes have similar price range, details and proximity to 39 Bayonne
