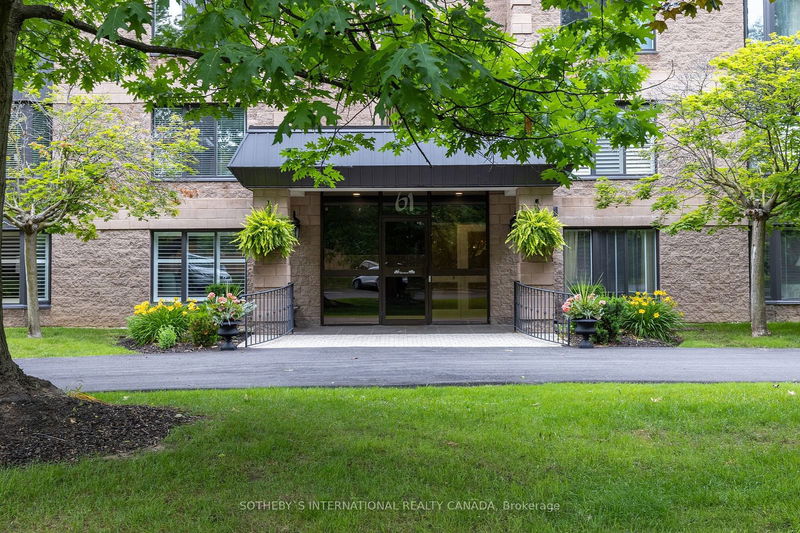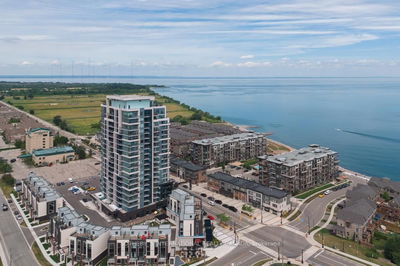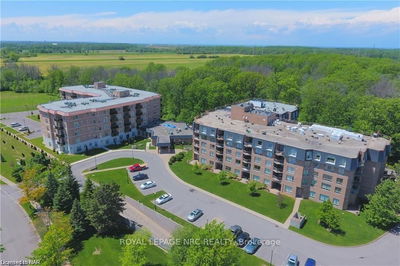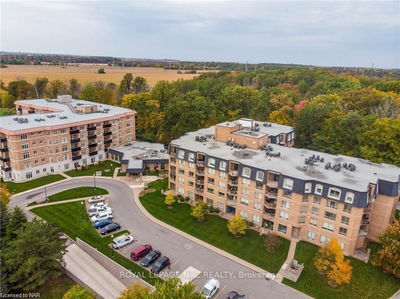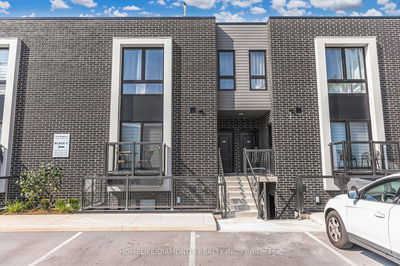201 - 61 Paffard
| Niagara-on-the-Lake
$839,000.00
Listed 25 days ago
- 2 bed
- 2 bath
- 1200-1399 sqft
- 1.0 parking
- Condo Apt
Instant Estimate
$787,784
-$51,216 compared to list price
Upper range
$884,050
Mid range
$787,784
Lower range
$691,518
Property history
- Now
- Listed on Sep 13, 2024
Listed for $839,000.00
25 days on market
- May 1, 2024
- 5 months ago
Sold for $600,000.00
Listed for $616,000.00 • 27 days on market
- Apr 4, 2024
- 6 months ago
Expired
Listed for $616,000.00 • 5 months on market
- Feb 8, 2024
- 8 months ago
Terminated
Listed for $622,500.00 • on market
- Dec 7, 2023
- 10 months ago
Terminated
Listed for $649,000.00 • on market
- Sep 10, 2023
- 1 year ago
Terminated
Listed for $665,000.00 • on market
Location & area
Schools nearby
Home Details
- Description
- There is nothing like this in Town! Come and enjoy turn key living in the heart of Niagara on the Lake with this this one of a kind completely renovated condo unit with all new contemporary hardwood floors, freshly painted walls, 2 completely renovated bathrooms with glass shower and contemporary fixtures. Being two blocks from the Pillar & Post Hotel you are minutes from restaurants, wineries, theatre, the lakefront, the Commons and the trails. Look out the wonderful oversized windows to the beautiful sounds and surrounding tree line. You can enjoy nature with a walk or a bike ride just steps away on the Heritage Trail that goes past the property. All appliance in the home are new and in perfect condition. This has to be seen to appreciate the quality of the build and the comfort afforded to this unit.
- Additional media
- -
- Property taxes
- $3,422.92 per year / $285.24 per month
- Condo fees
- $878.67
- Basement
- None
- Year build
- -
- Type
- Condo Apt
- Bedrooms
- 2
- Bathrooms
- 2
- Pet rules
- Restrict
- Parking spots
- 1.0 Total
- Parking types
- Exclusive
- Floor
- -
- Balcony
- None
- Pool
- -
- External material
- Brick
- Roof type
- -
- Lot frontage
- -
- Lot depth
- -
- Heating
- Other
- Fire place(s)
- N
- Locker
- Exclusive
- Building amenities
- -
- Main
- Foyer
- 7’6” x 4’8”
- Laundry
- 19’3” x 10’6”
- Kitchen
- 9’7” x 7’10”
- Dining
- 12’0” x 10’12”
- Living
- 25’12” x 12’0”
- Br
- 17’4” x 9’9”
- Prim Bdrm
- 19’4” x 10’6”
Listing Brokerage
- MLS® Listing
- X9348088
- Brokerage
- SOTHEBY`S INTERNATIONAL REALTY CANADA
Similar homes for sale
These homes have similar price range, details and proximity to 61 Paffard

